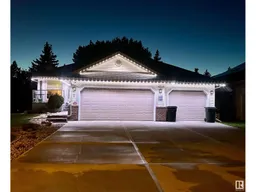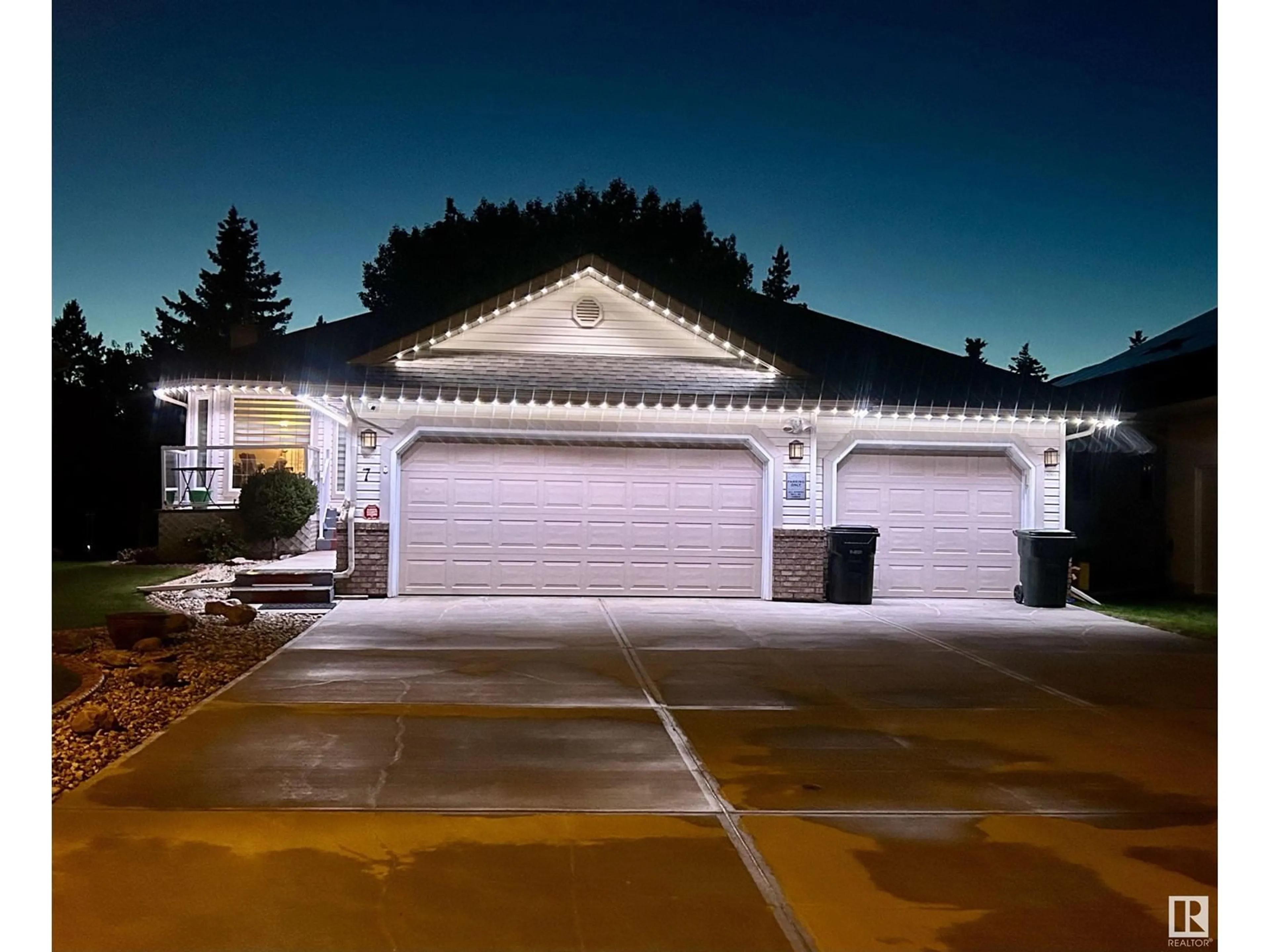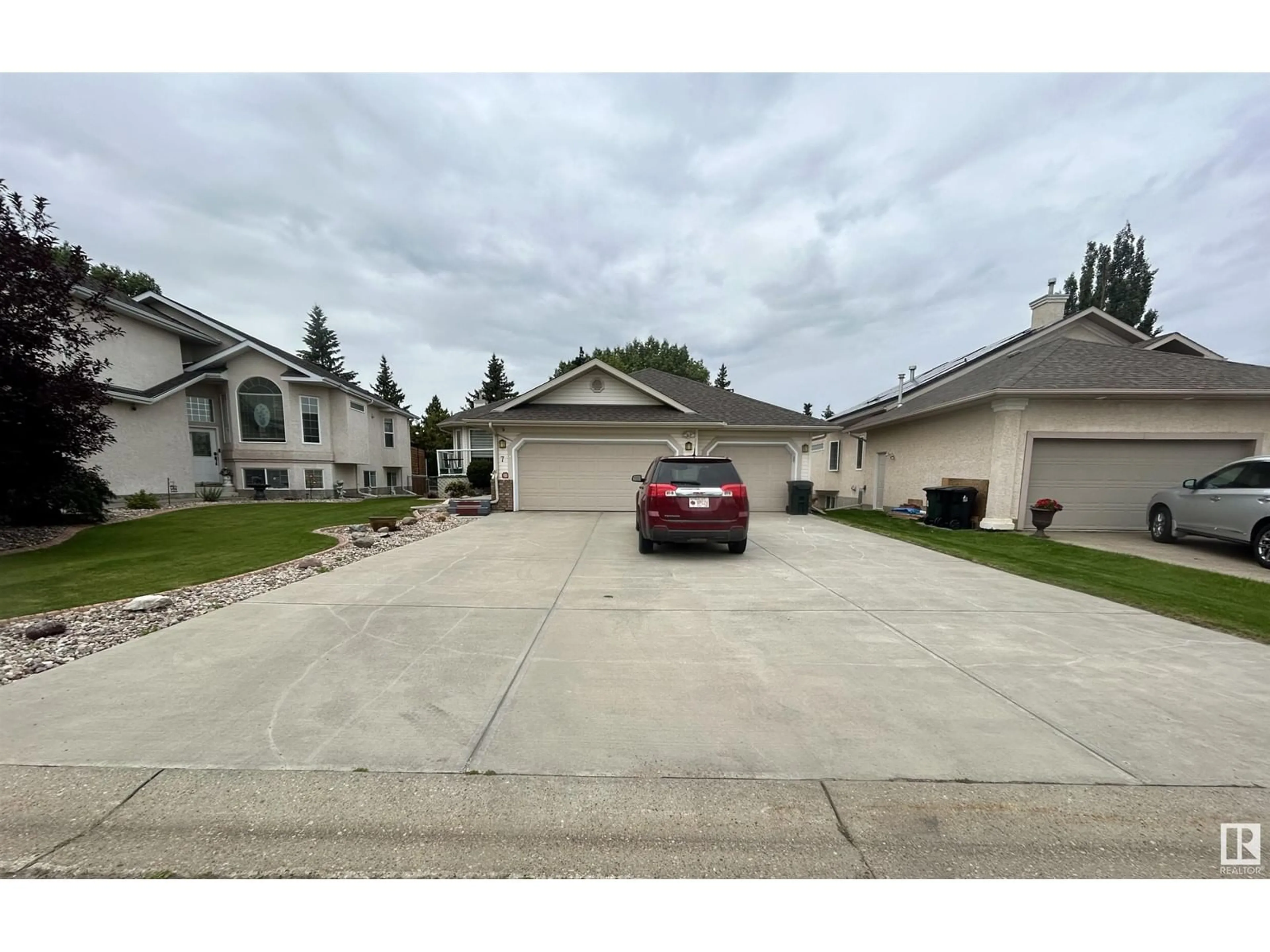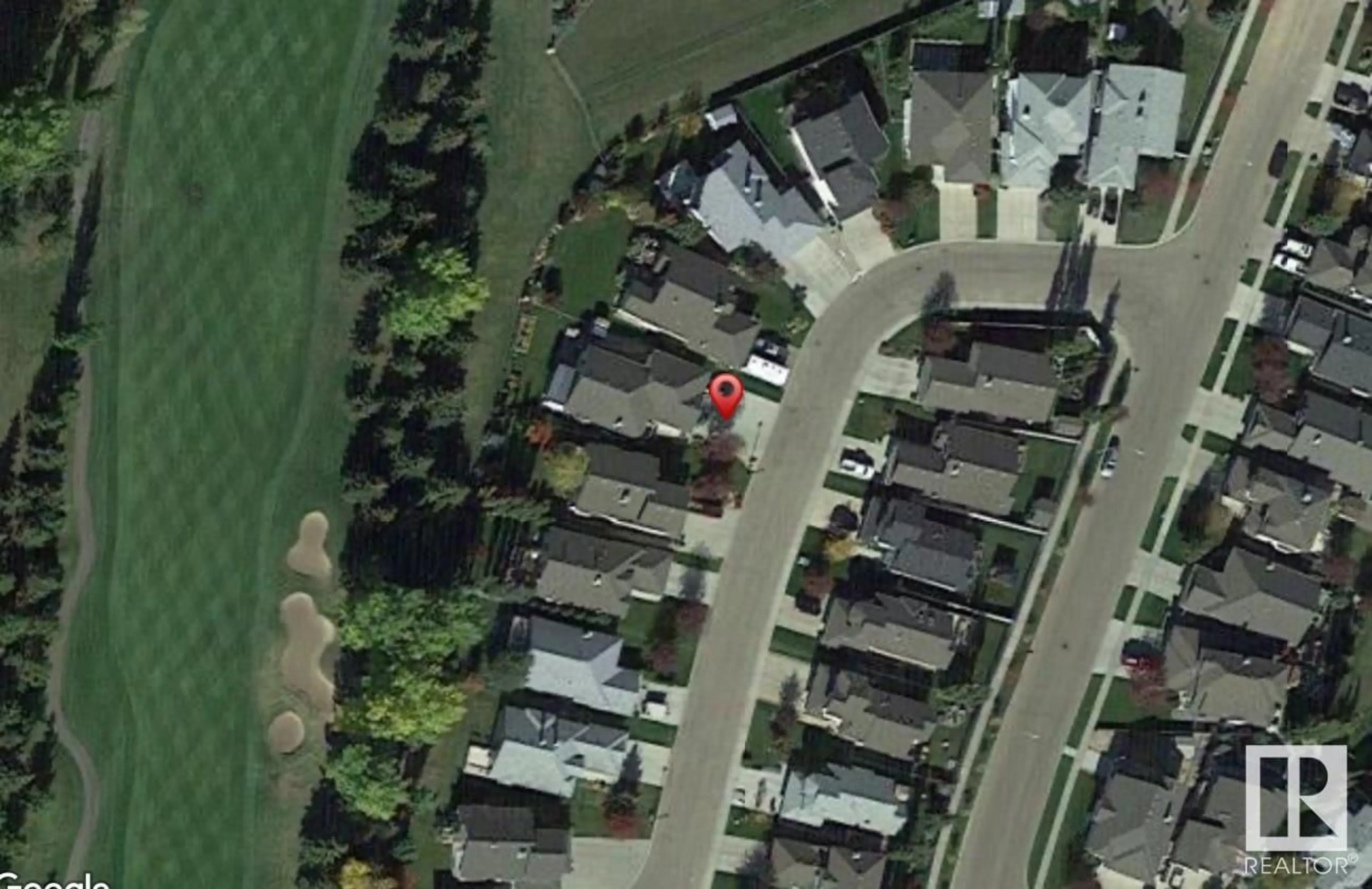7 LINKSIDE CL, Spruce Grove, Alberta T7X4A6
Contact us about this property
Highlights
Estimated ValueThis is the price Wahi expects this property to sell for.
The calculation is powered by our Instant Home Value Estimate, which uses current market and property price trends to estimate your home’s value with a 90% accuracy rate.$501,000*
Price/Sqft$476/sqft
Est. Mortgage$2,920/mth
Tax Amount ()-
Days On Market13 days
Description
BUNGALOW with Triple 32X36 attached heated garage backing on the Links 13th fairway. Huge 32X46 front driveway. Custom built 1 owner home features upgraded exterior gemstone lighting, inside youll find a vaulted open great room design with wonderful windows. The spacious foyer opens into the delightful island kitchen boasting upgraded quartz counters & glass tile backsplash, the adjoining dining area provides sunroom access where youll enjoy the beautiful tree lined golf course views. The living room is lovely & light, boasting a corner gas fireplace for the cool fall evenings to come! There are 2 bedrooms on the main including the spacious master suite with his & her closets & a lovely 5 pce ensuite. A good size den/flex room overlooks the front veranda & the laundry room completes the main level. F/F basement features large windows & offers a spacious family room with the 2nd fireplace, a large 3rd bedroom with walk-in closet, another 4 piece bath & a huge mechanical/storage room. WELCOME HOME! (id:39198)
Property Details
Interior
Features
Main level Floor
Primary Bedroom
Bedroom 2
Living room
Dining room
Property History
 26
26


