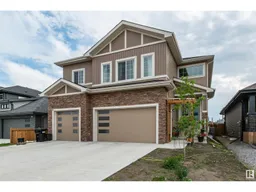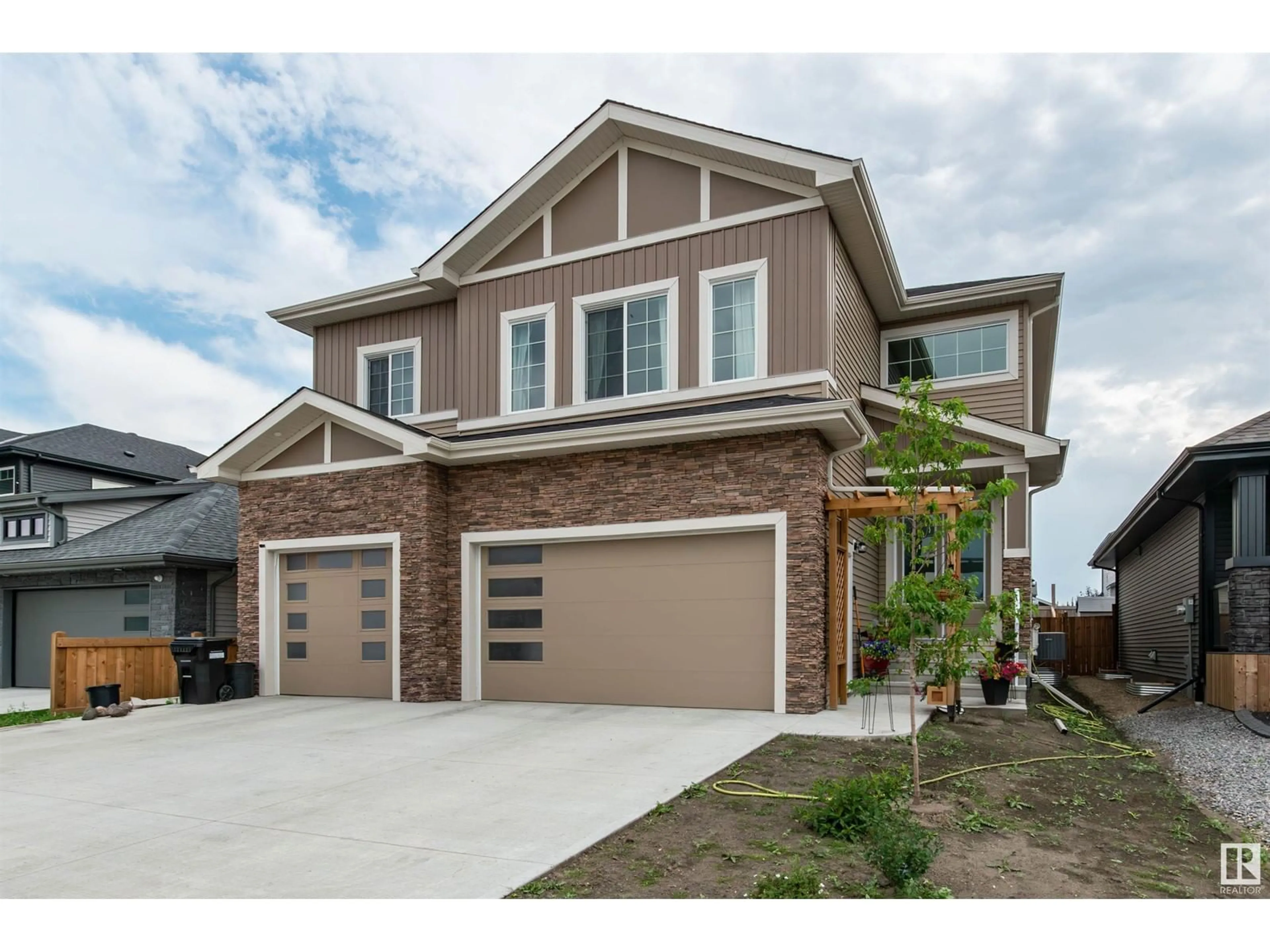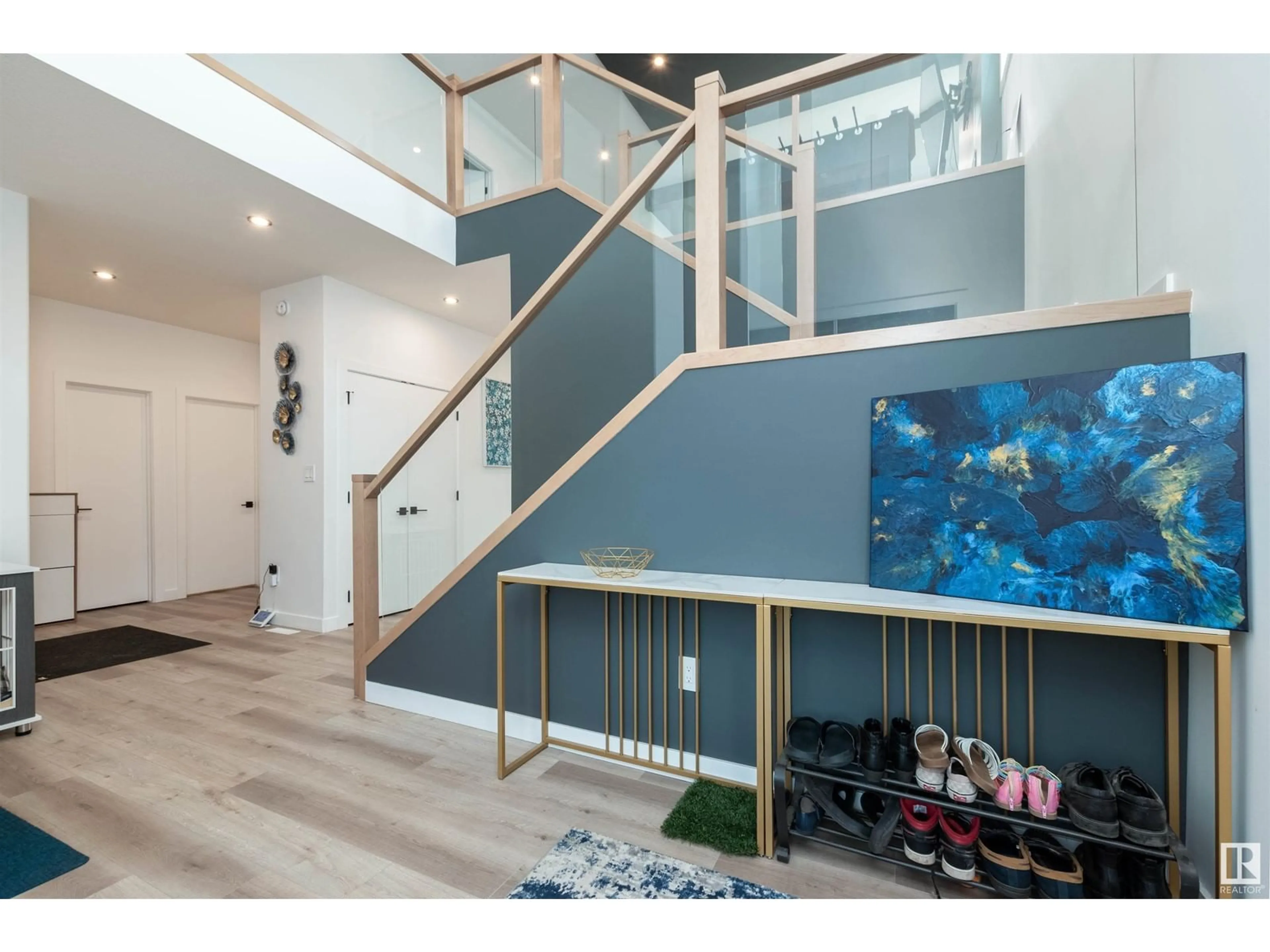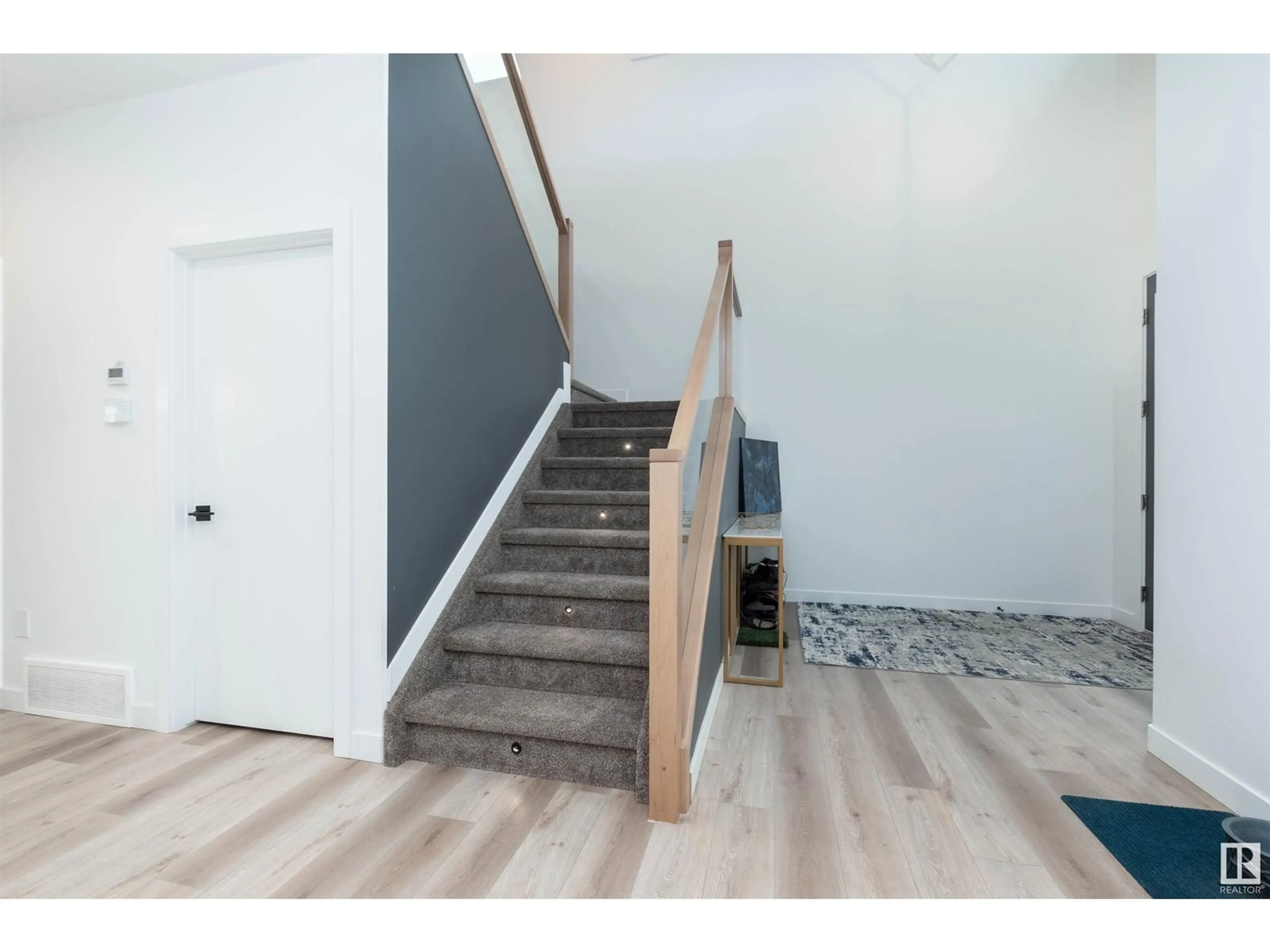65 LILAC BA, Spruce Grove, Alberta T7X2H5
Contact us about this property
Highlights
Estimated ValueThis is the price Wahi expects this property to sell for.
The calculation is powered by our Instant Home Value Estimate, which uses current market and property price trends to estimate your home’s value with a 90% accuracy rate.Not available
Price/Sqft$297/sqft
Est. Mortgage$3,598/mo
Tax Amount ()-
Days On Market93 days
Description
Absolutely Immaculate 2818 sq ft 3 bedroom 2 storey that features a Triple garage with drive thru bay! Walk in the door and be greeted by the open to below entry, main floor has the perfect entertaining kitchen with huge waterfall quartz island, s/s appliances and walk-thru pantry! Enjoy the living room feature open to below ceilings and an electric fireplace! Main floor also features a nice den/office and two pc bath. Beautiful glass railing leading upstairs to the big bonus room that features your second elec. fireplace. HUGE primary bedroom with massive ensuite and closet and access to the laundry. Two good sized bedrooms share a 5 piece Jack & Jill bathroom. Oversized triple garage is heated with drive thru bay with access to the back yard. Back yard is fenced and has big south facing back deck with gas hook up and is perfect for entertaining. Unspoiled basement with 9' ceilings is perfect for multi family living with a separate side entrance! (id:39198)
Property Details
Interior
Features
Main level Floor
Living room
Dining room
Kitchen
Den
Property History
 44
44


