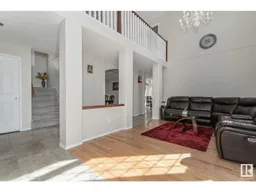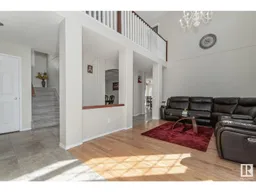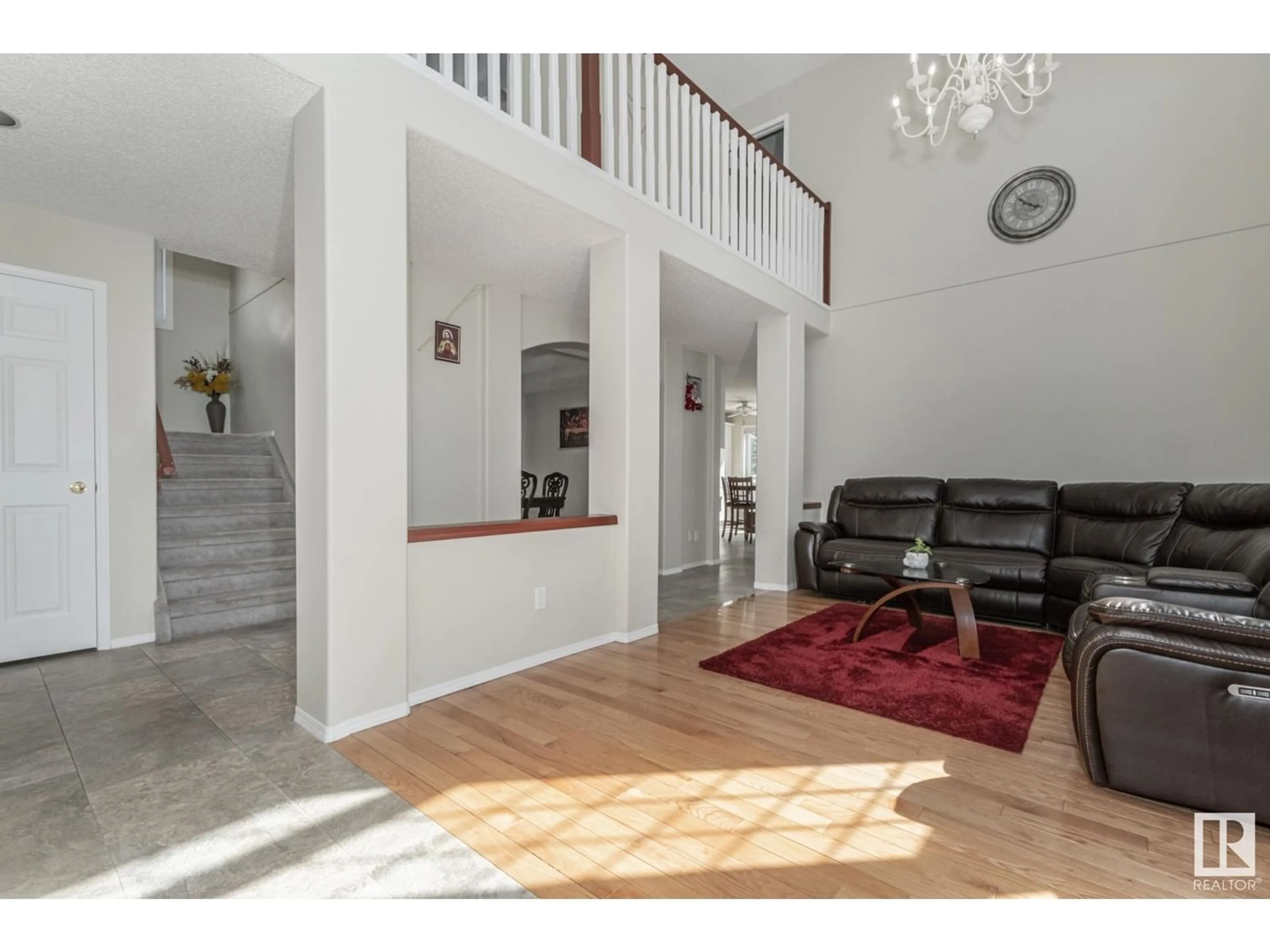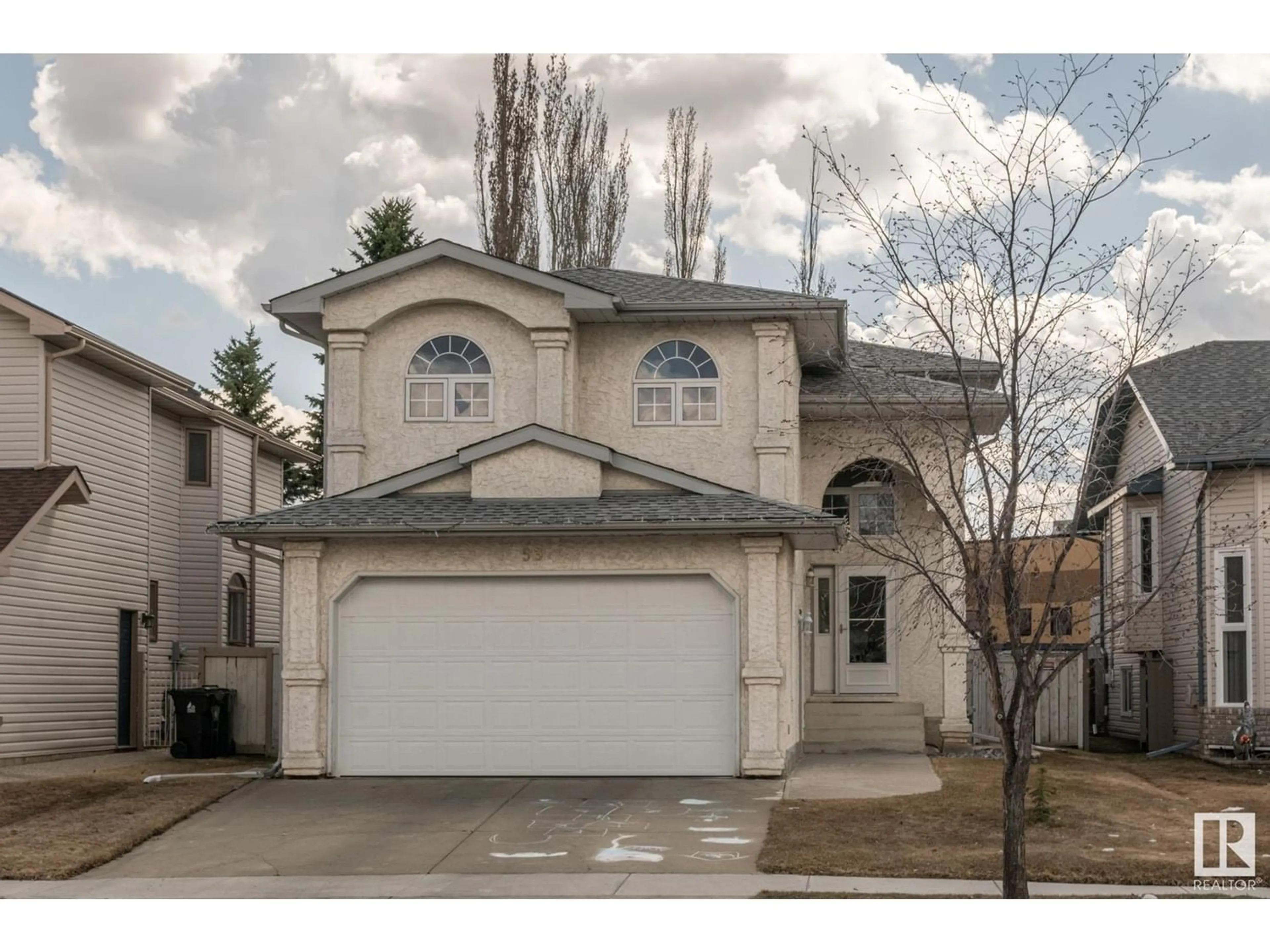59 DEER PARK BV, Spruce Grove, Alberta T7X3J6
Contact us about this property
Highlights
Estimated ValueThis is the price Wahi expects this property to sell for.
The calculation is powered by our Instant Home Value Estimate, which uses current market and property price trends to estimate your home’s value with a 90% accuracy rate.Not available
Price/Sqft$202/sqft
Est. Mortgage$2,079/mo
Tax Amount ()-
Days On Market233 days
Description
An airy atmosphere of light and space greet you in this gorgeous home. Light streams over the light hardwood floors through the massive west facing window of the living room, a spacious area to gather. Or it might be the family room nearby where you choose to spend your time. Adjacent to this cozy space is the elegant and organized kitchen. Theres room for everything the cooks and bakers of the home could want.Theres plenty of room for the barbecue and outdoor patio furniture. Also on the main floor is a good sized den or office which which has also been used as a formal dining room. A 3 pc bath and laundry room with high end appliance duo completes the main floor. The second floor boasts the large master suite including a sumptuous 4 pc en suite and walk in closet. Three more good sized bedrooms and a 4 pc bath are situated close by.The second floor balcony completes this level and overlooks the living room.Its a dramatic view from both above and below.Basement is fully finished. (id:39198)
Property Details
Interior
Features
Main level Floor
Living room
11'5" x 15'5"Kitchen
14'3" x 15'11Family room
15'4" x 12'11Den
12'5" x 12'1"Exterior
Parking
Garage spaces 4
Garage type -
Other parking spaces 0
Total parking spaces 4
Property History
 43
43 43
43

