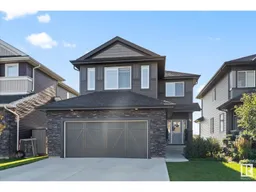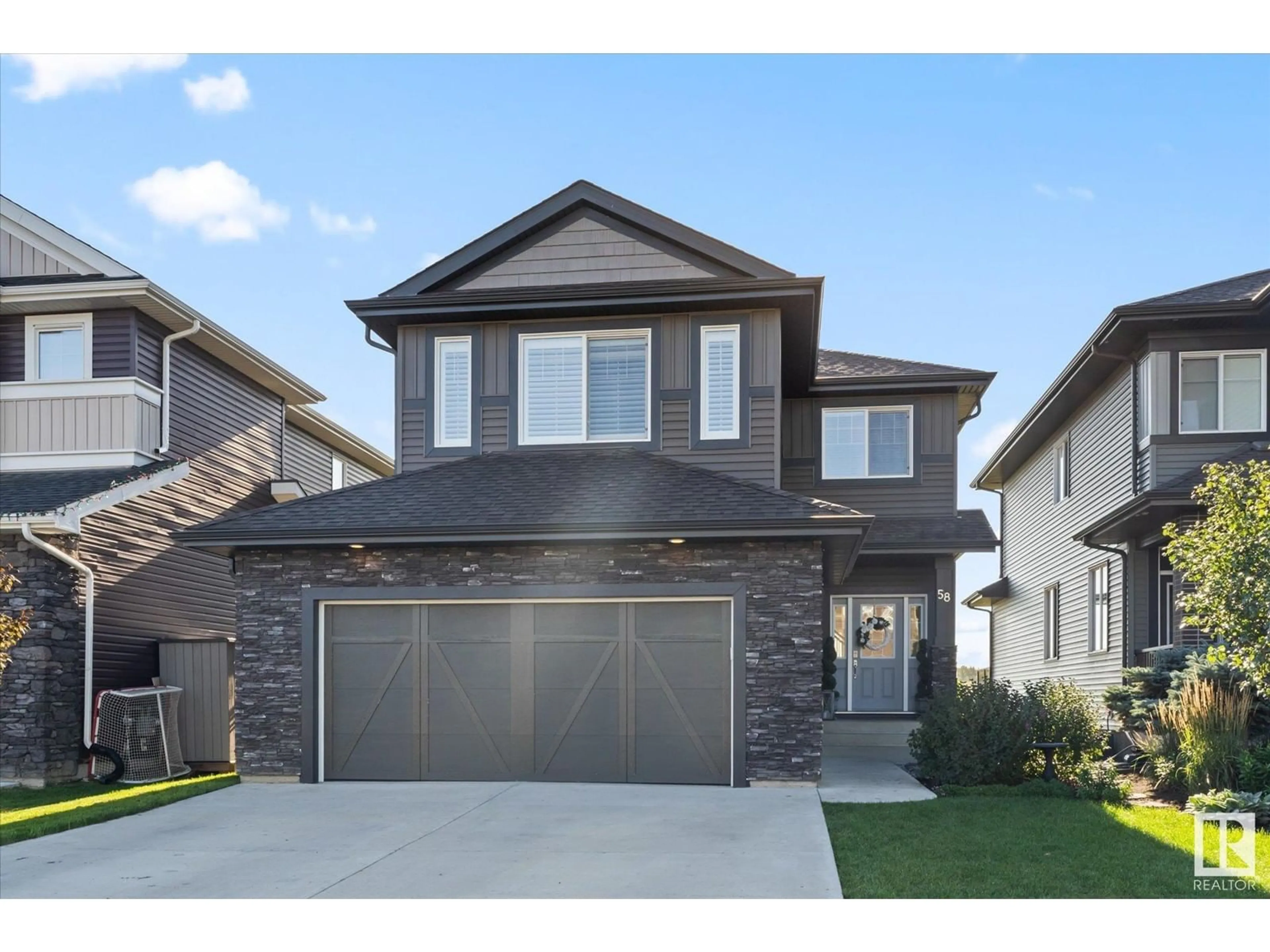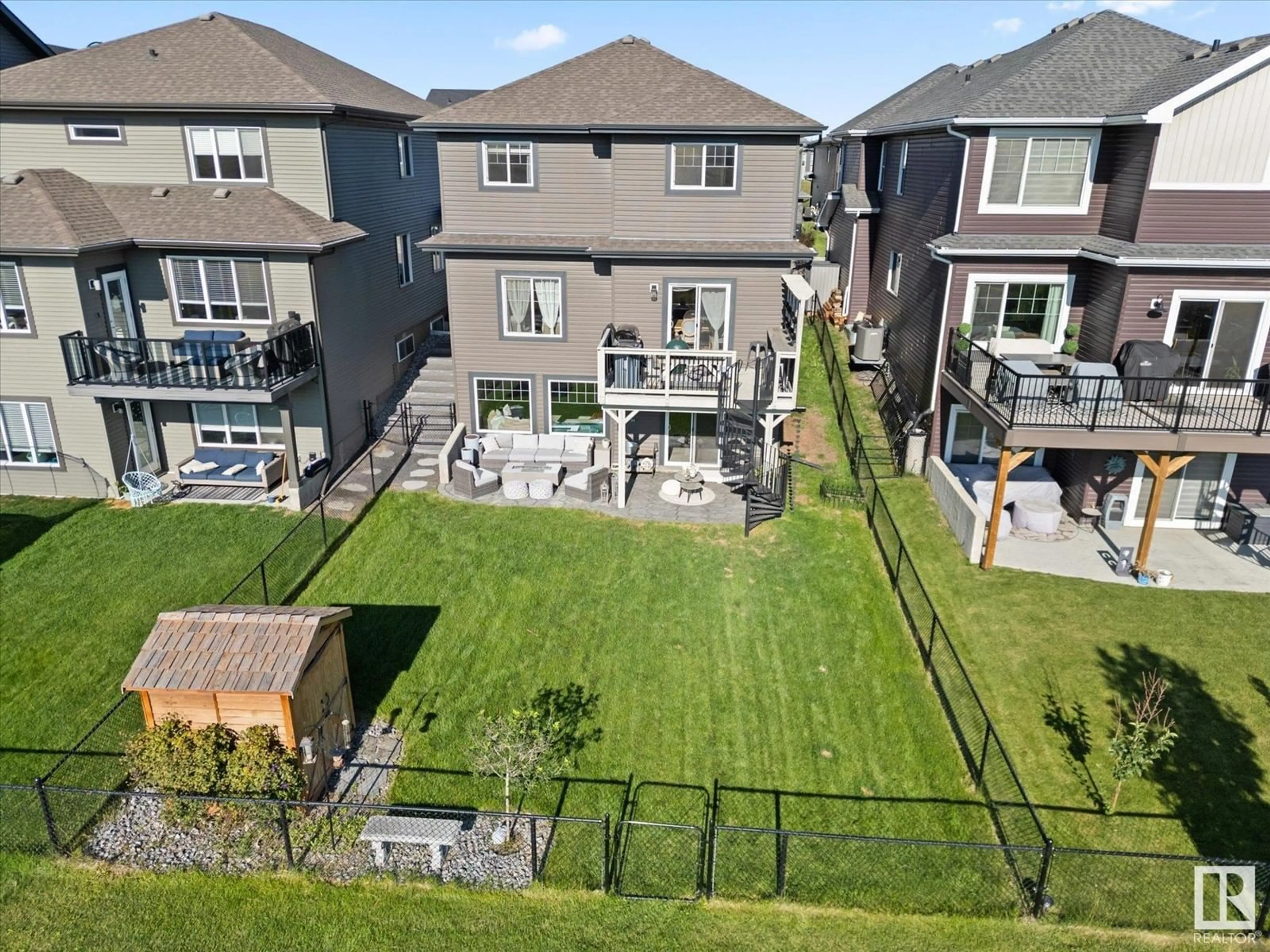58 PROSPECT PL, Spruce Grove, Alberta T7X0E2
Contact us about this property
Highlights
Estimated ValueThis is the price Wahi expects this property to sell for.
The calculation is powered by our Instant Home Value Estimate, which uses current market and property price trends to estimate your home’s value with a 90% accuracy rate.$492,000*
Price/Sqft$315/sqft
Est. Mortgage$2,684/mth
Tax Amount ()-
Days On Market10 days
Description
IT'S HERE! A WALK OUT TWO STOREY BACKING WALKING TRAIL!!! And it's gorgeous! Walk into the large foyer and be IMPRESSED! With 9 ft ceilings, the living room boasts a gorgeous barn wood faced fireplace with a mantle and beautiful barn wood faux beam! A large open concept with huge windows makes this great room extra special! Huge kitchen with large pantry, granite countertops with undermount sink and eating bar! The dining area fits a nice sized table and has a door leading to the deck awesome deck with circular stairs into the yard! Upstairs there is a large but cozy bonus room and 3 bedrooms, a full bathroom and he primary bedroom boasting a huge walk in closet and full ensuite. AND IT'S A WALK OUT! The basement awaits your finishing touches but offers a gorgeous covered patio area that is beautifully finished with stone. The yard is fully fenced with a gate leading to the walking trail where you will find a manmade pond and stream! Plus a heated garage and Central AC too!!!! PERFECTION! (id:39198)
Property Details
Interior
Features
Main level Floor
Living room
Dining room
Kitchen
Property History
 58
58

