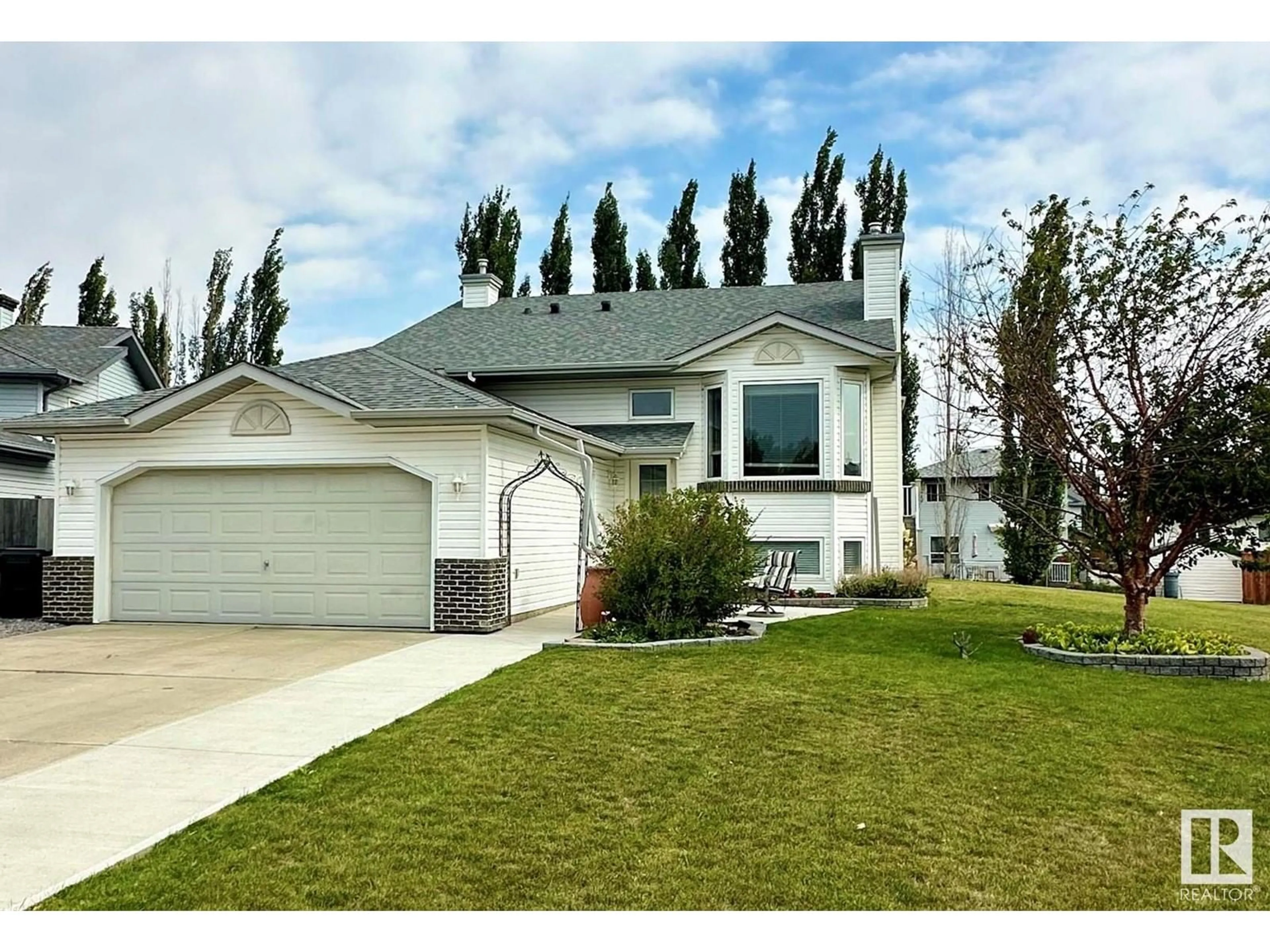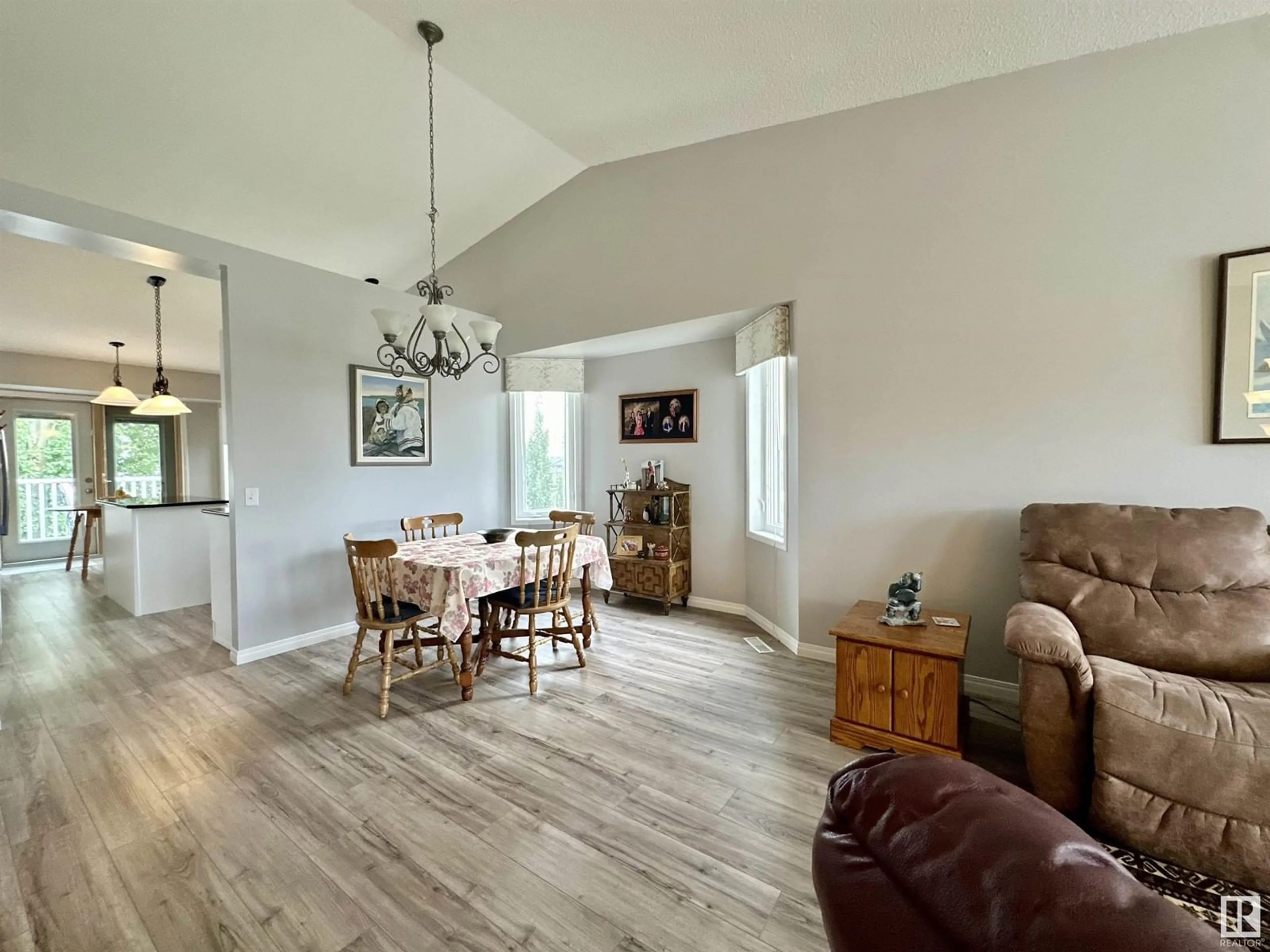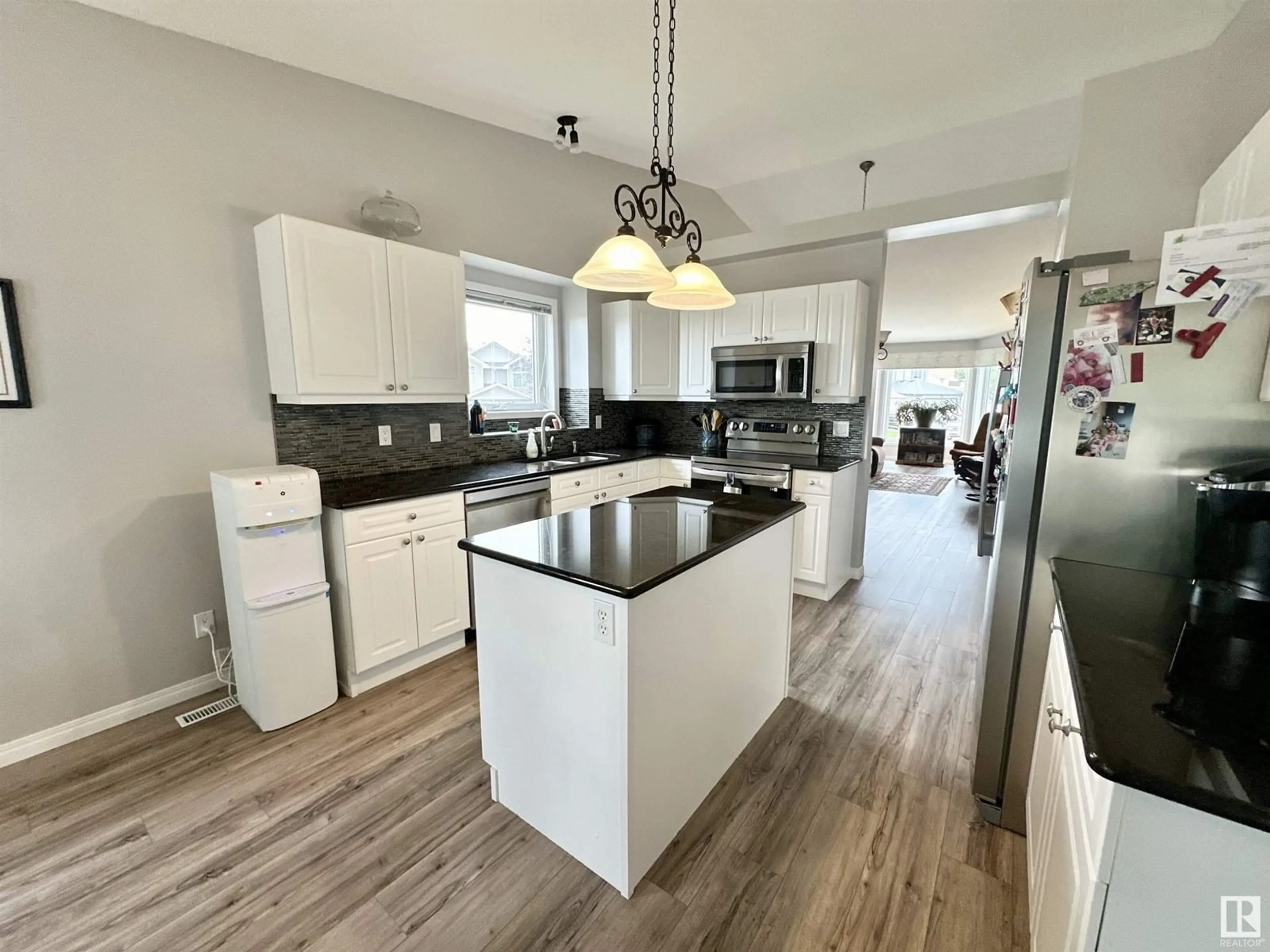58 Langley CR, Spruce Grove, Alberta T7X4A4
Contact us about this property
Highlights
Estimated ValueThis is the price Wahi expects this property to sell for.
The calculation is powered by our Instant Home Value Estimate, which uses current market and property price trends to estimate your home’s value with a 90% accuracy rate.$389,000*
Price/Sqft$343/sqft
Est. Mortgage$2,079/mth
Tax Amount ()-
Days On Market16 days
Description
Beautiful bi-level in the quiet community of Lakewood. Family-friendly neighbourhood and conveniently close to multiple amenities and steps away from parks,and playgrounds. Upon entry, you are met with a bright and open floor plan with lots of natural light coming in from the large windows. The living room opens up to a nice dining area. The kitchen has quartz countertops and ample cabinet space, and a dining nook that provides access to a composite deck with a view of beautiful mature trees and access to the large yard. The primary bedroom has a large walk in closet and 4 pc ensuite. Two more bedrooms and a main bathroom complete the main floor. Downstairs, the fully finished basement is adorned with a gas fireplace and large windows. It boasts loads of storage space, a huge laundry room with a sink, and so many cabinets! Two more large bedrooms and another 4-piece bathroom complete the basement. You'll love the beautiful huge west-facing yard! You don't want to miss out on this one! (id:39198)
Property Details
Interior
Features
Basement Floor
Family room
4.12 m x 8.43 mBedroom 4
4 m x 4.19 mBedroom 5
3.81 m x 3.43 mLaundry room
3.81 m x 4.12 mProperty History
 56
56


