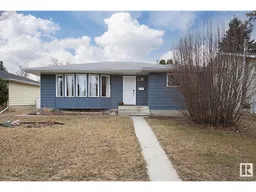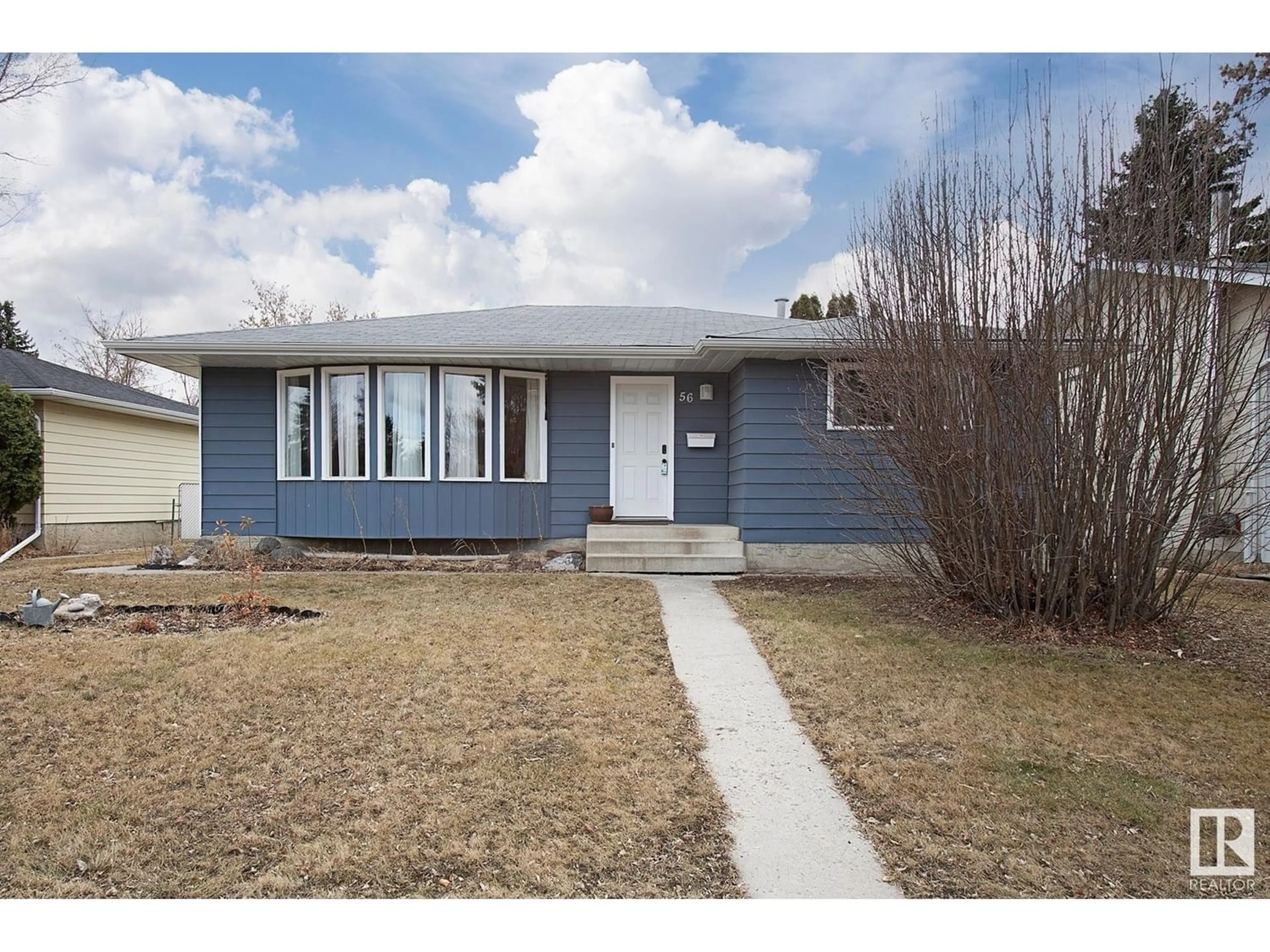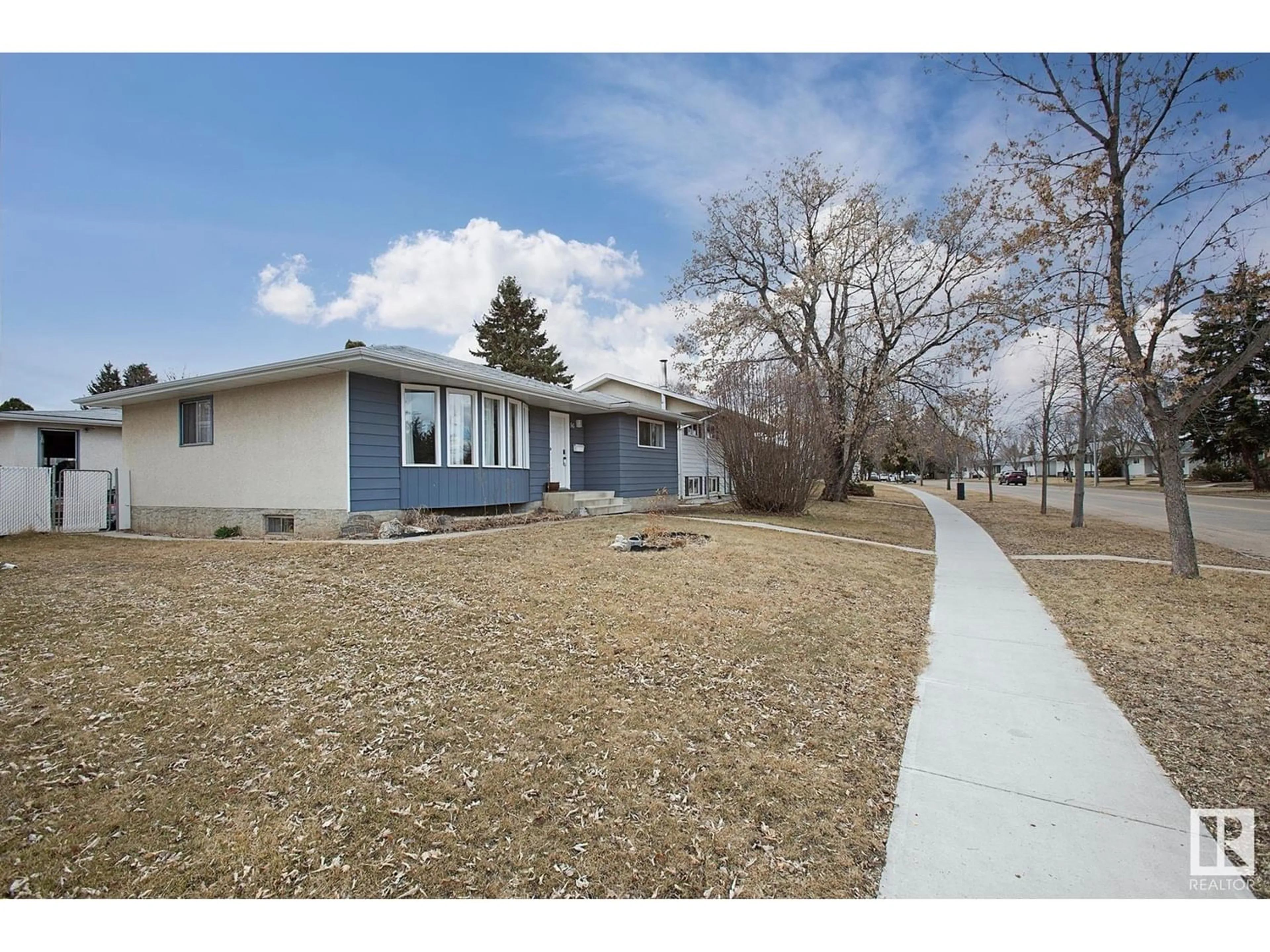56 WOODHAVEN DR, Spruce Grove, Alberta T7X1M8
Contact us about this property
Highlights
Estimated ValueThis is the price Wahi expects this property to sell for.
The calculation is powered by our Instant Home Value Estimate, which uses current market and property price trends to estimate your home’s value with a 90% accuracy rate.Not available
Price/Sqft$312/sqft
Est. Mortgage$1,610/mo
Tax Amount ()-
Days On Market220 days
Description
This delightful bungalow provides a perfect abode for a growing family. It features a bright main floor living room flooded with natural light through the front bay window. The main level comprises 3 spacious bedrooms, a 4-piece main bathroom, and a 2-piece ensuite in the master bedroom. The kitchen is airy and roomy with white cabinetry and a farmhouse sink, overlooking the backyard. Adjacent to the kitchen is the dining area featuring a beautiful barnwood wall. The fully finished basement includes a 4th bedroom, a 3-piece bathroom, and a sizable family/rec room ideal for kids, toys, or family relaxation. Additional storage space is available in the laundry room and under the stairs. The property includes a sizable front and back yard, as well as a heated oversized detached double garage accessible from the rear alley. Nestled in the family-friendly community of Woodhaven in Spruce Grove, this home is conveniently located near walking/biking trails, parks, schools, and shopping areas. (id:39198)
Property Details
Interior
Features
Basement Floor
Bedroom 4
3.61 m x 3.69 mRecreation room
3.61 m x 4.33 mUtility room
4.16 m x 4.66 mStorage
3.73 m x 2.95 mProperty History
 50
50

