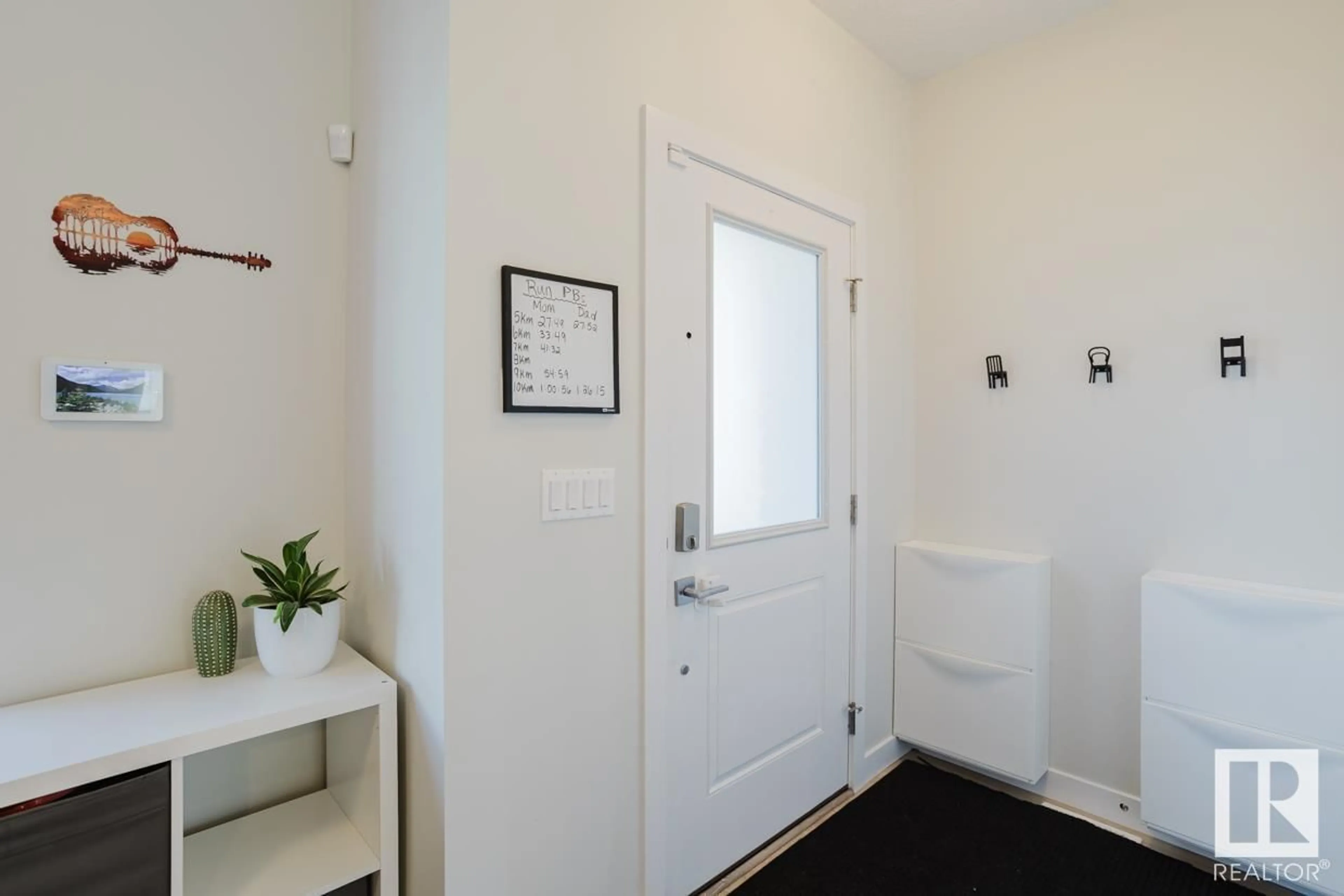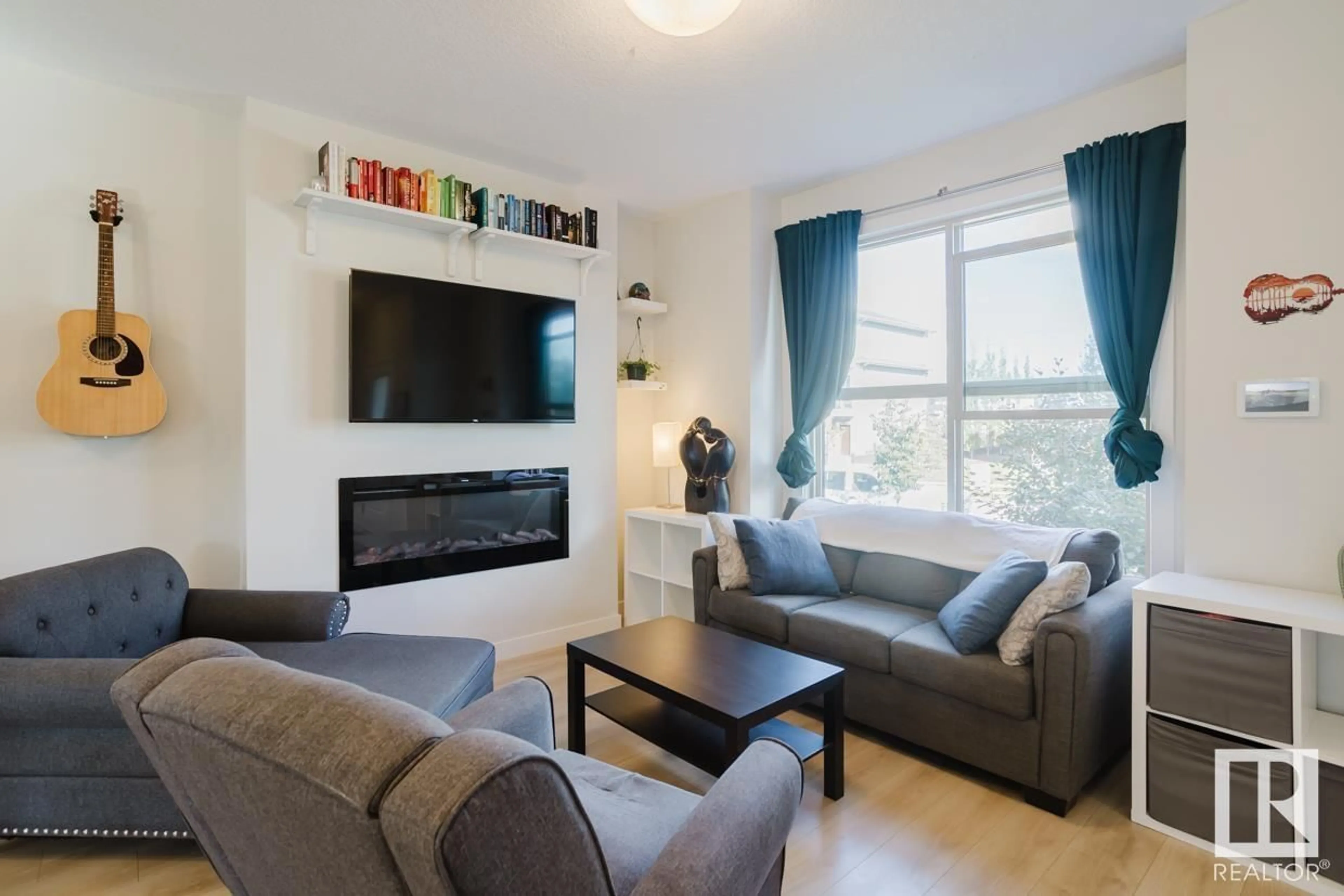395 PIONEER RD, Spruce Grove, Alberta T7X0T2
Contact us about this property
Highlights
Estimated ValueThis is the price Wahi expects this property to sell for.
The calculation is powered by our Instant Home Value Estimate, which uses current market and property price trends to estimate your home’s value with a 90% accuracy rate.$342,000*
Price/Sqft$335/sqft
Est. Mortgage$1,653/mth
Tax Amount ()-
Days On Market10 days
Description
Welcome to Greenbury!! Located just a block from the Prescott Learning Center (K-9), Jubilee Park/Spray Park, and surrounded by scenic walking paths, this inviting 2-story duplex is the ideal choice for first-time home buyers or savvy investors seeking a rental property. With over 1,049 sq ft of well-designed living space, this home offers 3 comfortable bedrooms, 1.5 bathrooms, and an unfinished basement for future development. Enjoy cooking in the modern kitchen featuring stainless steel appliances and quartz countertops. The west-facing backyard is perfect for summer evenings, complete with a deck and a spacious 20'x22' double detached garage. Conveniently located with quick access to Yellowhead Trail and Highway 16A, this home offers both comfort and accessibility. Dont miss the opportunity to own in this family-friendly community! (id:39198)
Property Details
Interior
Features
Main level Floor
Living room
Dining room
Kitchen
Exterior
Parking
Garage spaces 3
Garage type Detached Garage
Other parking spaces 0
Total parking spaces 3
Property History
 30
30


