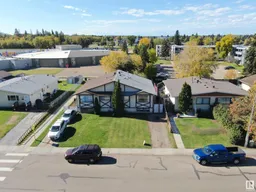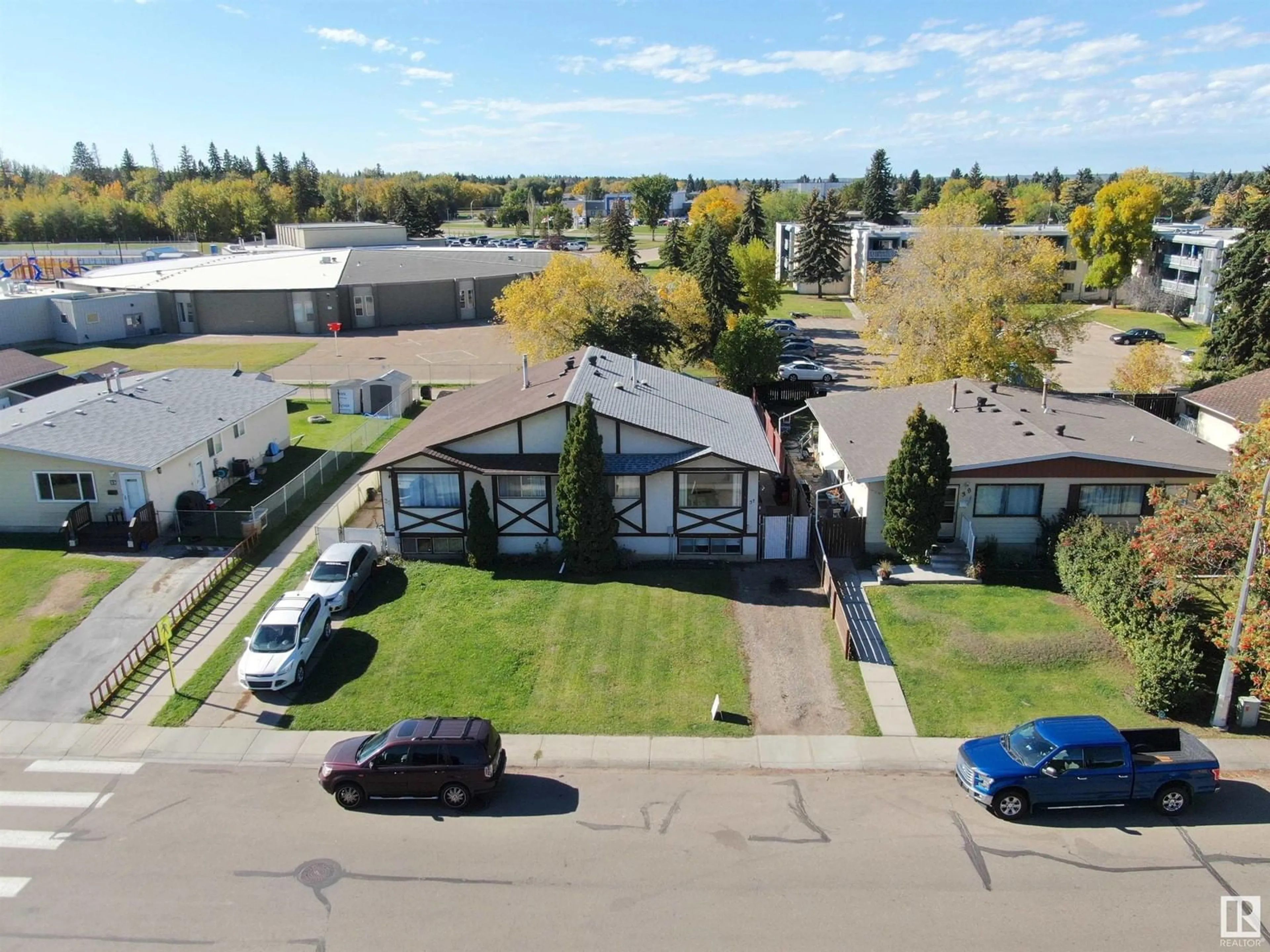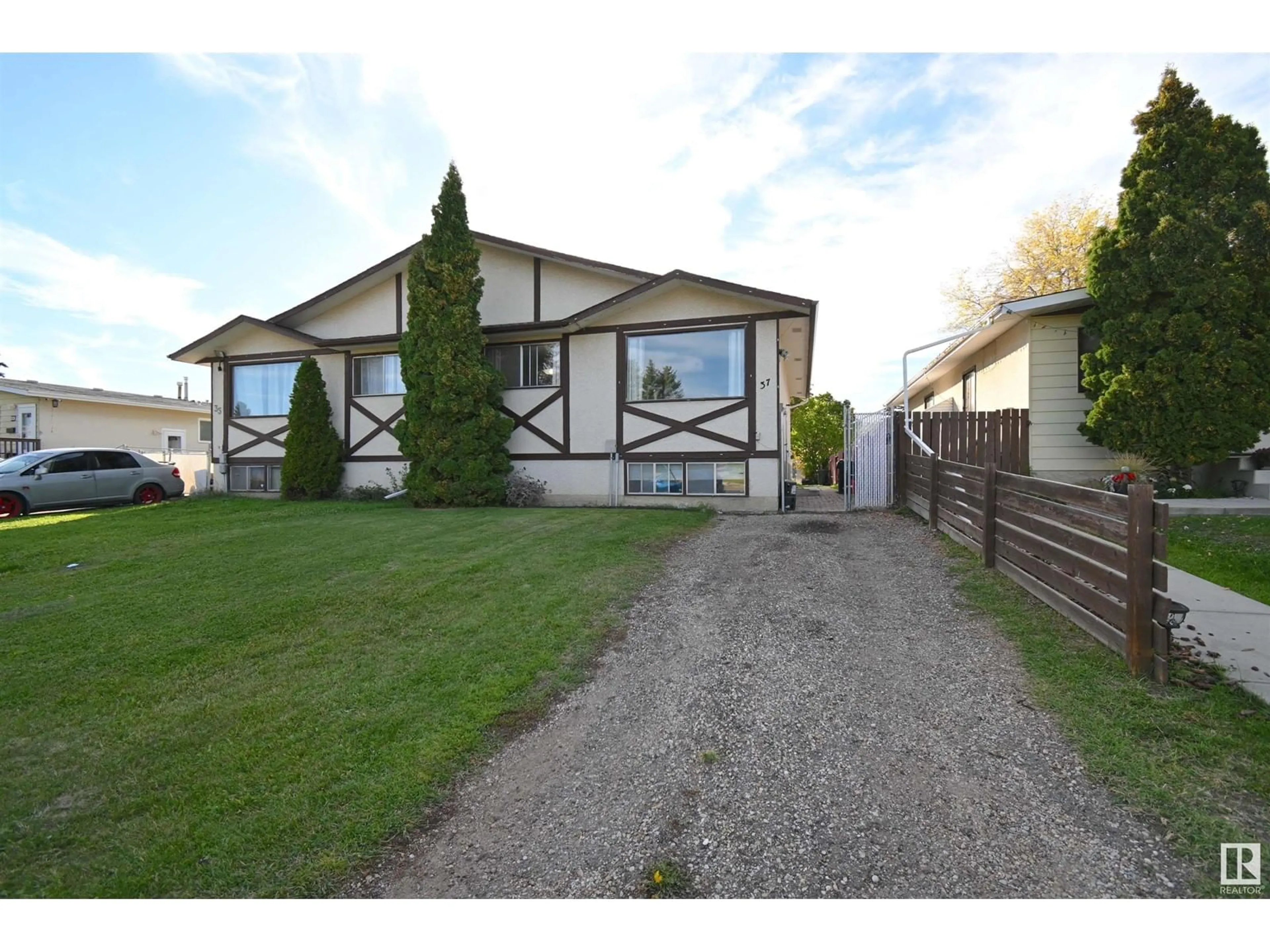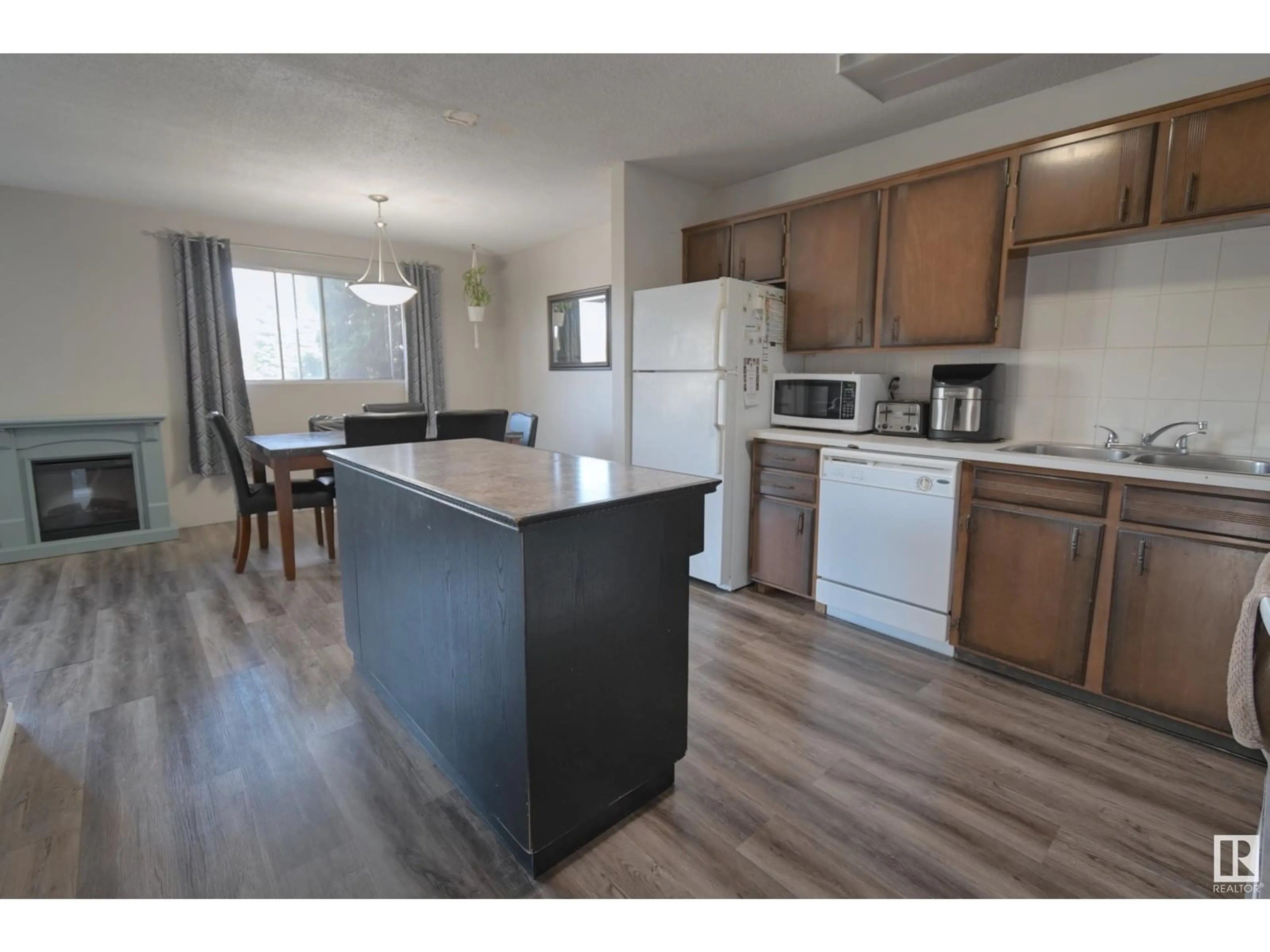37 BLAIRMORE ST, Spruce Grove, Alberta T7X1H2
Contact us about this property
Highlights
Estimated ValueThis is the price Wahi expects this property to sell for.
The calculation is powered by our Instant Home Value Estimate, which uses current market and property price trends to estimate your home’s value with a 90% accuracy rate.$231,000*
Price/Sqft$303/sqft
Est. Mortgage$1,181/mth
Tax Amount ()-
Days On Market1 day
Description
The Perfect Starter Home and a Great Investment Opportunity! With 4-beds, 2-baths and some great updates, this half-duplex in Brookwood has a great location. Backing onto a park and Brookwood School, your kids will love coming home for lunch and enjoy a huge playground out of their backyard! This home has been lovingly updated in the past few years, including new shingles, furnace, HW tank, some new windows and paint, a dishwasher, and new carpet and laminate flooring. A spacious kitchen has plenty of room for a large island. The large dining room makes family game night a breeze, or relax with friends in the adjoining living room. The primary and second bedrooms look out onto the backyard. Finally, a 4-pc bath completes the upper level. Downstairs presents a large family room, 3rd and 4th bedrooms, laundry, and a 2-pc bath that could easily be converted back to a 3-pc. The yard is fully landscaped, with large patio and plenty of room to play. A gravel driveway provides off-street parking for 2 vehicles. (id:39198)
Property Details
Interior
Features
Basement Floor
Family room
6.82 m x 4.77 mBedroom 3
3.37 m x 2.81 mBedroom 4
3.31 m x 3.62 mProperty History
 26
26


