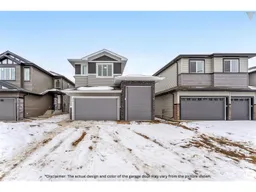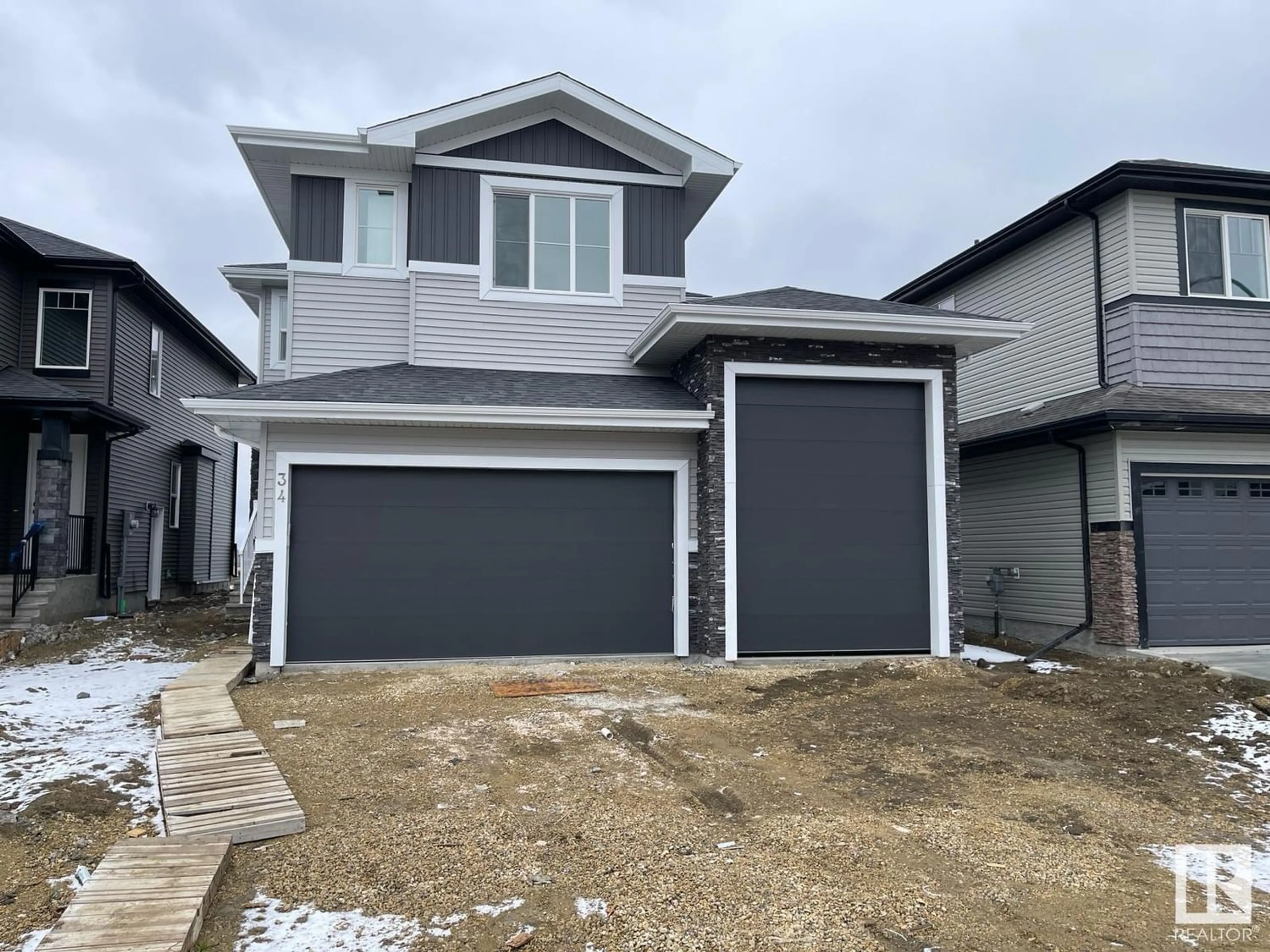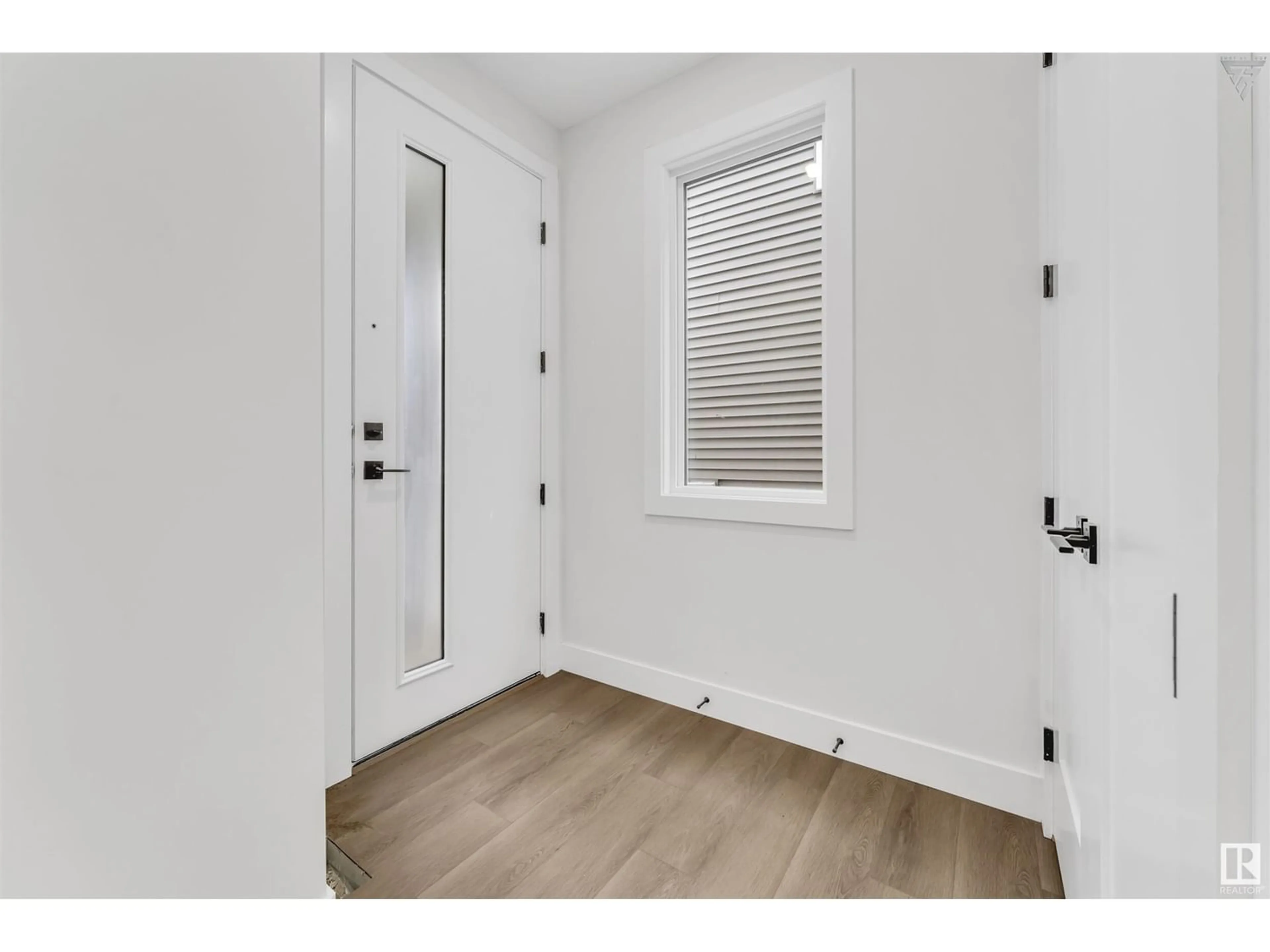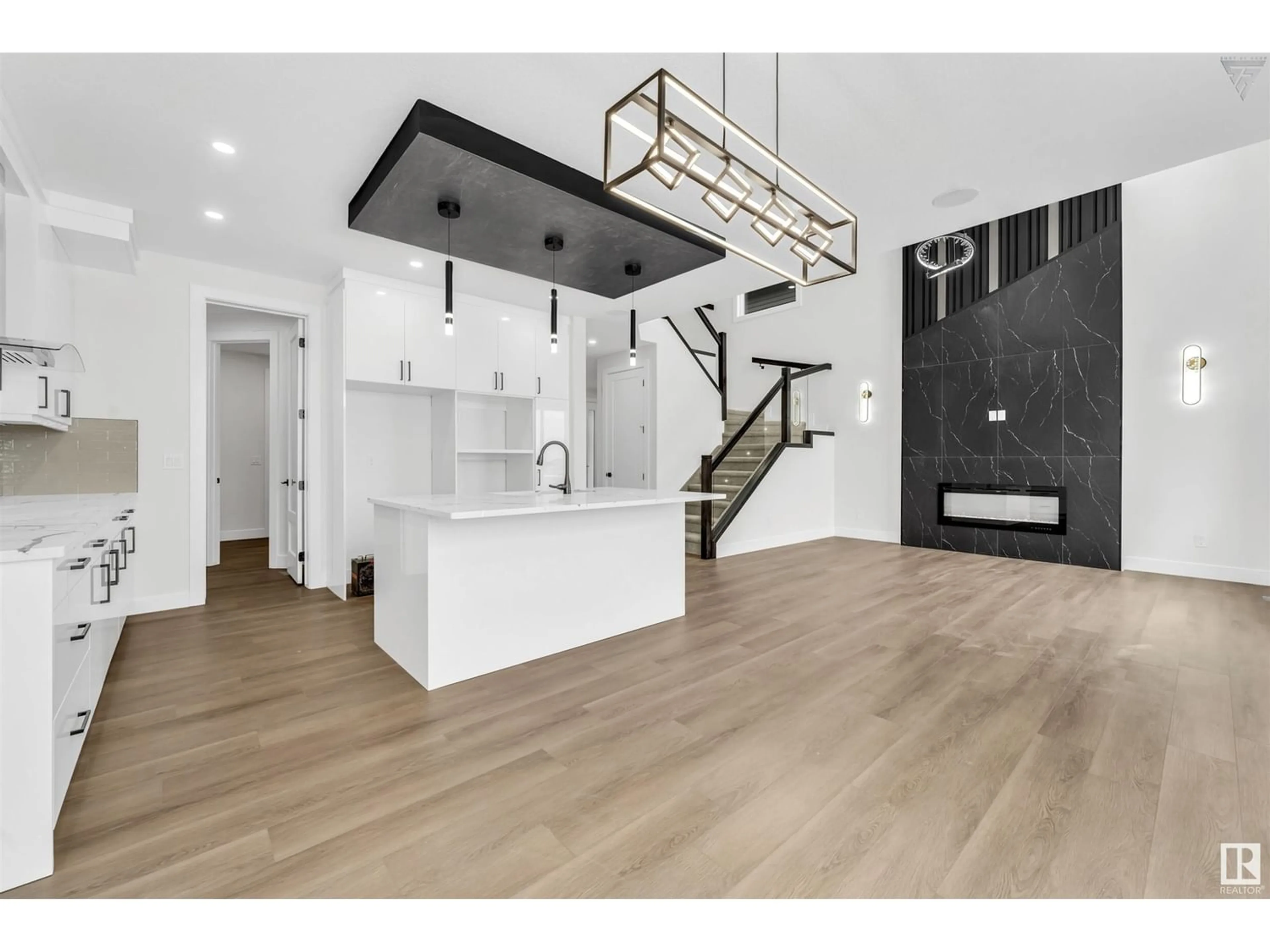34 Dillworth Cr, Spruce Grove, Alberta T7X0E6
Contact us about this property
Highlights
Estimated ValueThis is the price Wahi expects this property to sell for.
The calculation is powered by our Instant Home Value Estimate, which uses current market and property price trends to estimate your home’s value with a 90% accuracy rate.Not available
Price/Sqft$274/sqft
Est. Mortgage$2,658/mo
Tax Amount ()-
Days On Market228 days
Description
TRIPLE GARAGE CUSTOM BUILT OUT OF WHICH ONE CAN BE USED FOR RV PARKING in DEER PARK, a highly sought-after neighborhood in Spruce Grove close to all amenities, daycare, and school, shopping. You can experience the best of both worlds in this exquisite region of Spruce Grove with a great environment, beautiful walking trails, and a beautiful park adjacent to the subdivision. This house offers 2260 approx of living space + and an unfinished Full basement. Features OPEN TO ABOVE CEILING, MAIN FLOOR BED, 9' Ceilings, premium hardwood floors, kitchen w/over-size ISLAND, O/S walk-thru pantry, QUARTZ TOPS, upstairs laundry. Master Bedroom w/walk-in closet, 5pc ensuite w/6 JET JACUZZI TUB, bonus room, 2 other kids rooms w/3pc BATH. SIDE ENTRANCE to basement offering 9' Ceilings perfect for LEGAL SUITE & ample space for customized development. This may be the one you've been waiting for. Welcome home! (id:39198)
Property Details
Interior
Features
Main level Floor
Bedroom 4
Property History
 20
20 24
24


