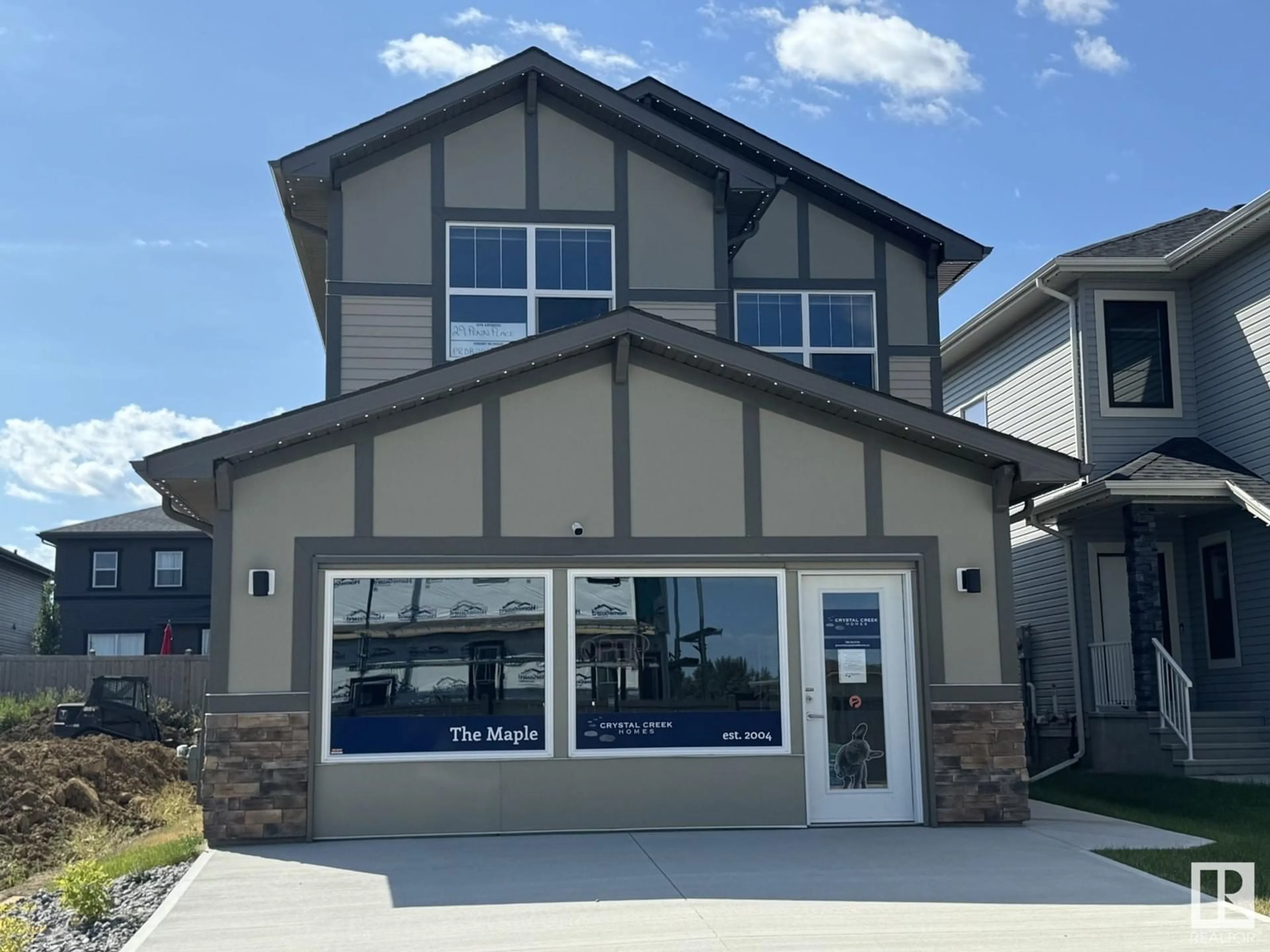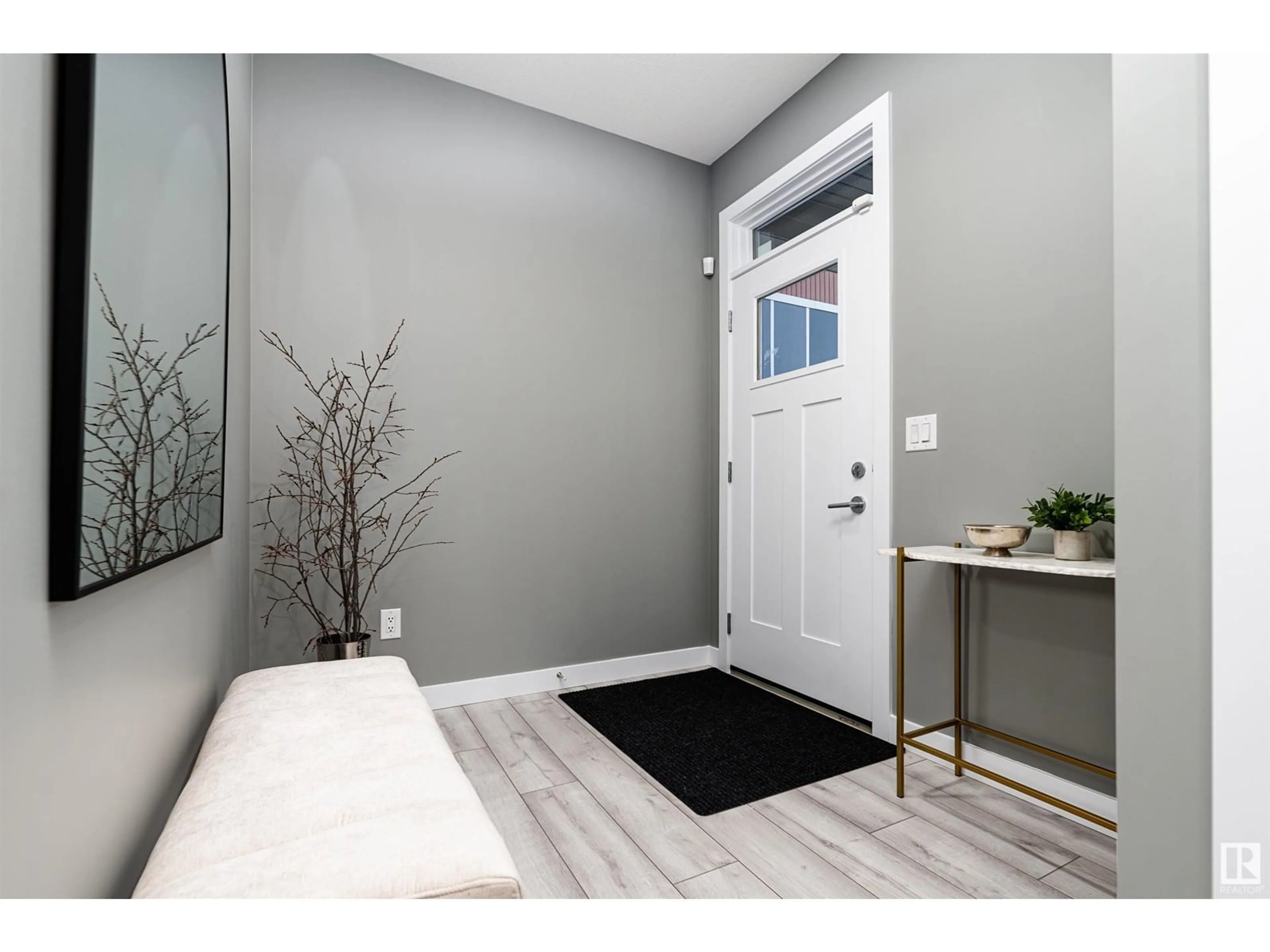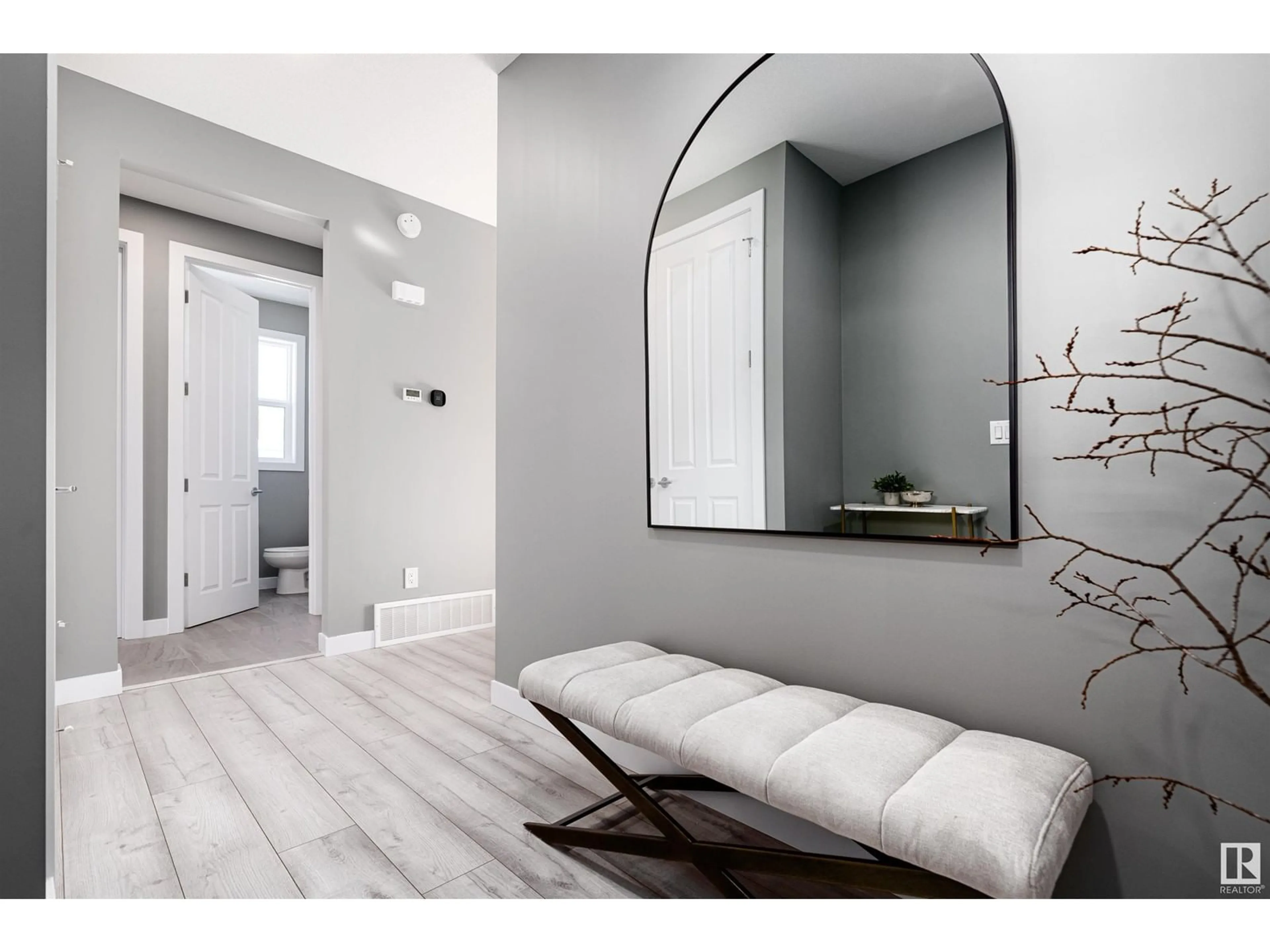29 PENN PL, Spruce Grove, Alberta T7X2W7
Contact us about this property
Highlights
Estimated ValueThis is the price Wahi expects this property to sell for.
The calculation is powered by our Instant Home Value Estimate, which uses current market and property price trends to estimate your home’s value with a 90% accuracy rate.Not available
Price/Sqft$297/sqft
Est. Mortgage$2,469/mo
Tax Amount ()-
Days On Market114 days
Description
SHOWHOME with over $70,000 in upgrades and oversized garage in Spruce Grove's premier neighbourhoods, Prescott, where you'll find this stunning 3 bedroom two-storey home, expertly crafted by Crystal Creek Homes, is truly the one. With its prime location near schools, shopping, parks, playgrounds, and all amenities, convenience is at your fingertips. Step inside this and be awed by the upgraded features throughout & the open floor plan that's sure to impress friends and family alike. From the impeccable quality to the exquisite craftsmanship, every detail has been thoughtfully designed and thought out. With a main floor den that's ideal for the work from home lifestyle, to the upstairs laundry and massive bonus room, this home has all your family has been looking for and more. Don't miss the opportunity to experience the true essence of luxury living in this must see new build. (id:39198)
Property Details
Interior
Features
Main level Floor
Living room
Dining room
Kitchen
Den
Exterior
Parking
Garage spaces 4
Garage type Attached Garage
Other parking spaces 0
Total parking spaces 4
Property History
 45
45


