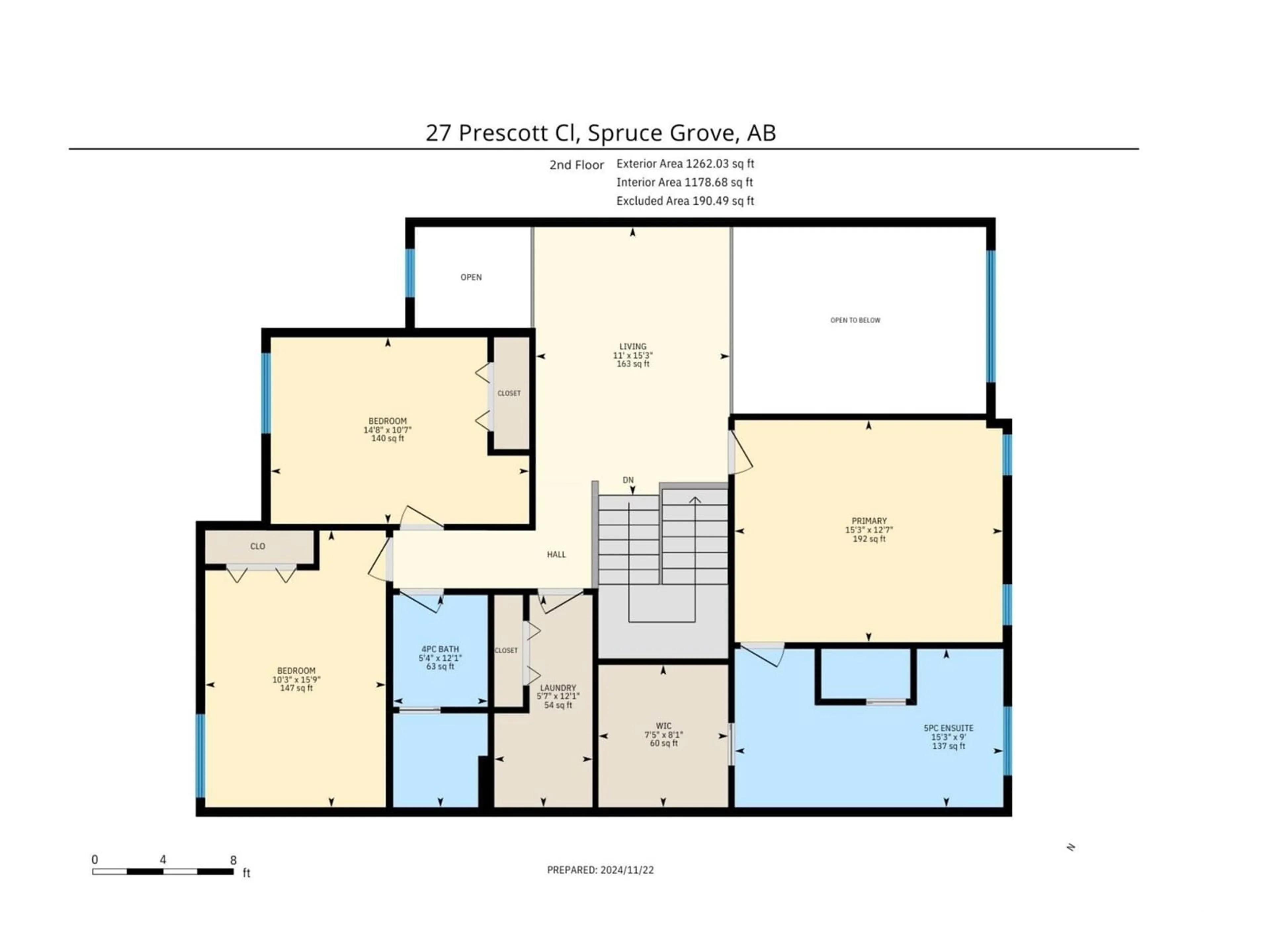27 PRESCOTT CL, Spruce Grove, Alberta T7X0R3
Contact us about this property
Highlights
Estimated ValueThis is the price Wahi expects this property to sell for.
The calculation is powered by our Instant Home Value Estimate, which uses current market and property price trends to estimate your home’s value with a 90% accuracy rate.Not available
Price/Sqft$288/sqft
Est. Mortgage$2,963/mo
Tax Amount ()-
Days On Market12 hours
Description
This exquisite two-storey home on a 34' pocket lot with so many upgraded features offers a perfect blend of style and family-friendly design, situated in the desirable neighbourhood of Prescott backing onto a park and steps away from a school. The open-concept layout features large windows, filling the home with natural light and includes a main floor denideal for a home office. The gourmet kitchen is a chefs dream, equipped with upgraded black stainless steel appliances, Dekton countertops, sleek cabinetry with lighting and a convenient walk-through pantry. The triple car garage offers ample space for vehicles and storage, while the main floor mud room keeps your home organized with built-in storage. Upstairs, you'll find three spacious bedrooms, including a primary bedroom with a luxurious ensuite and walk-in closet, plus a versatile bonus room perfect for a reading nook or media room. The upstairs laundry room adds convenience. The unfinished basement is a blank canvas, offering endless potential. (id:39198)
Upcoming Open House
Property Details
Interior
Features
Main level Floor
Living room
17'6" x 14'3"Dining room
11'10" x 9'1"Kitchen
15'5" x 15'1"Den
10'7 x 10'9"Property History
 59
59

