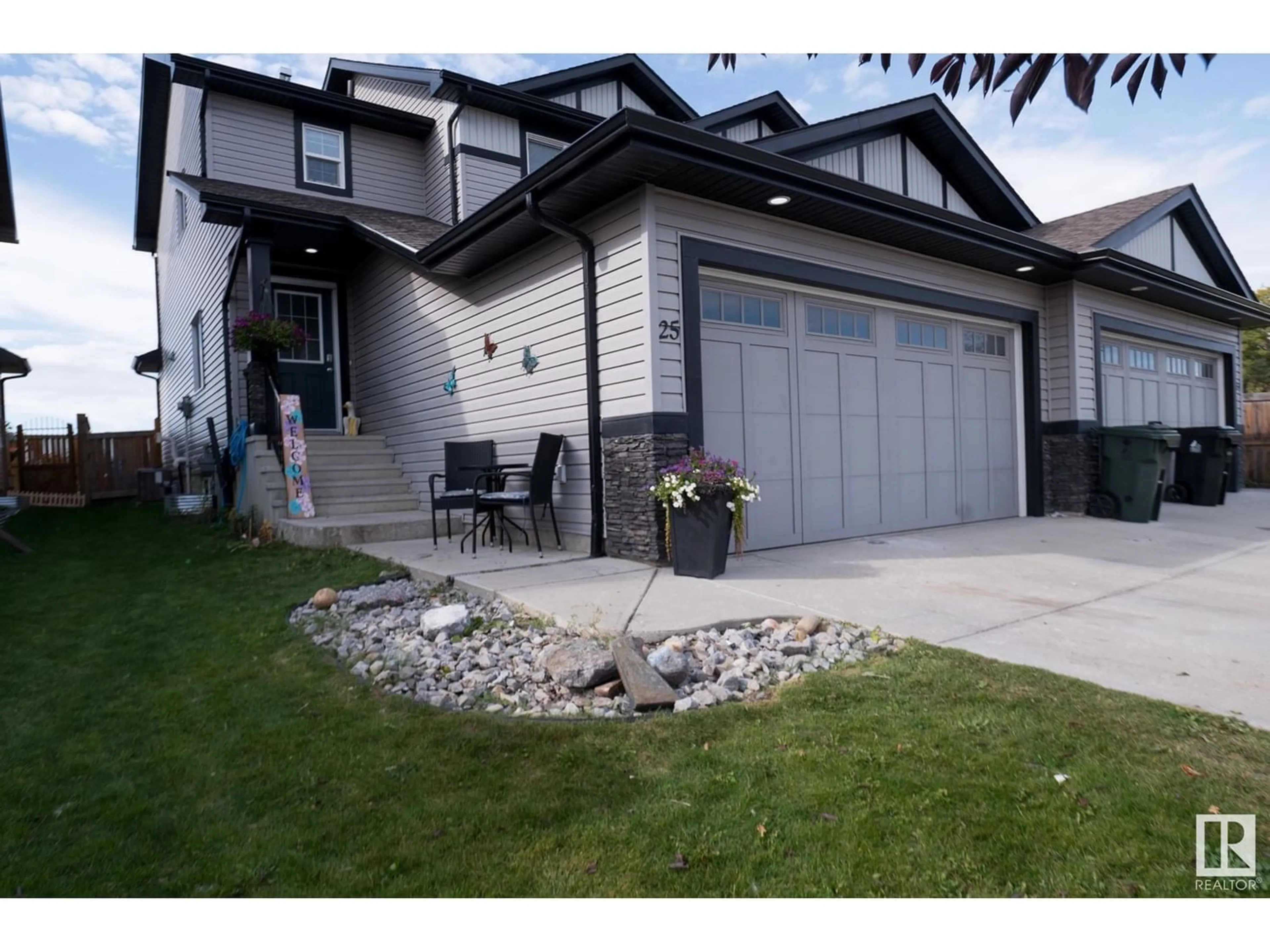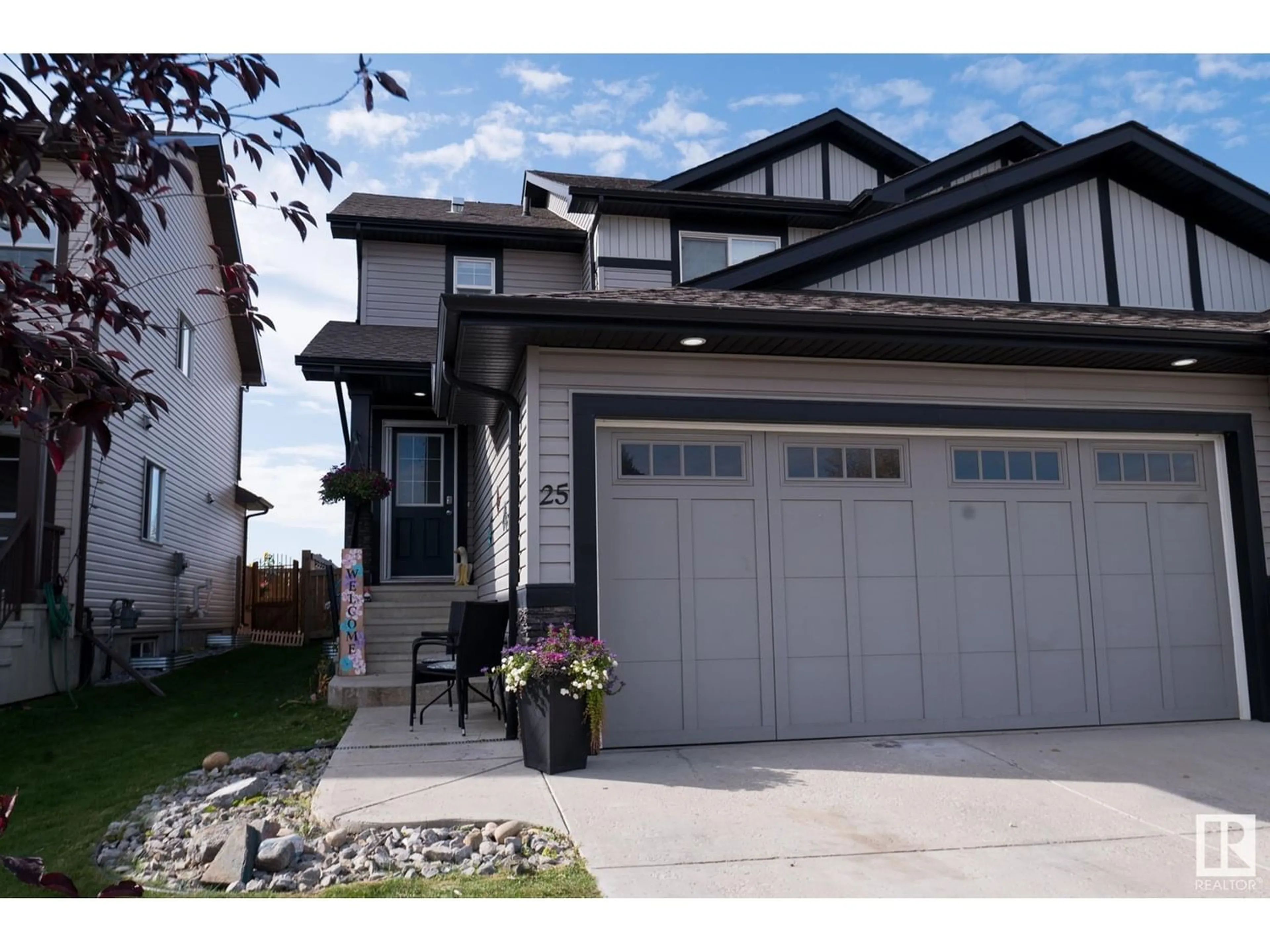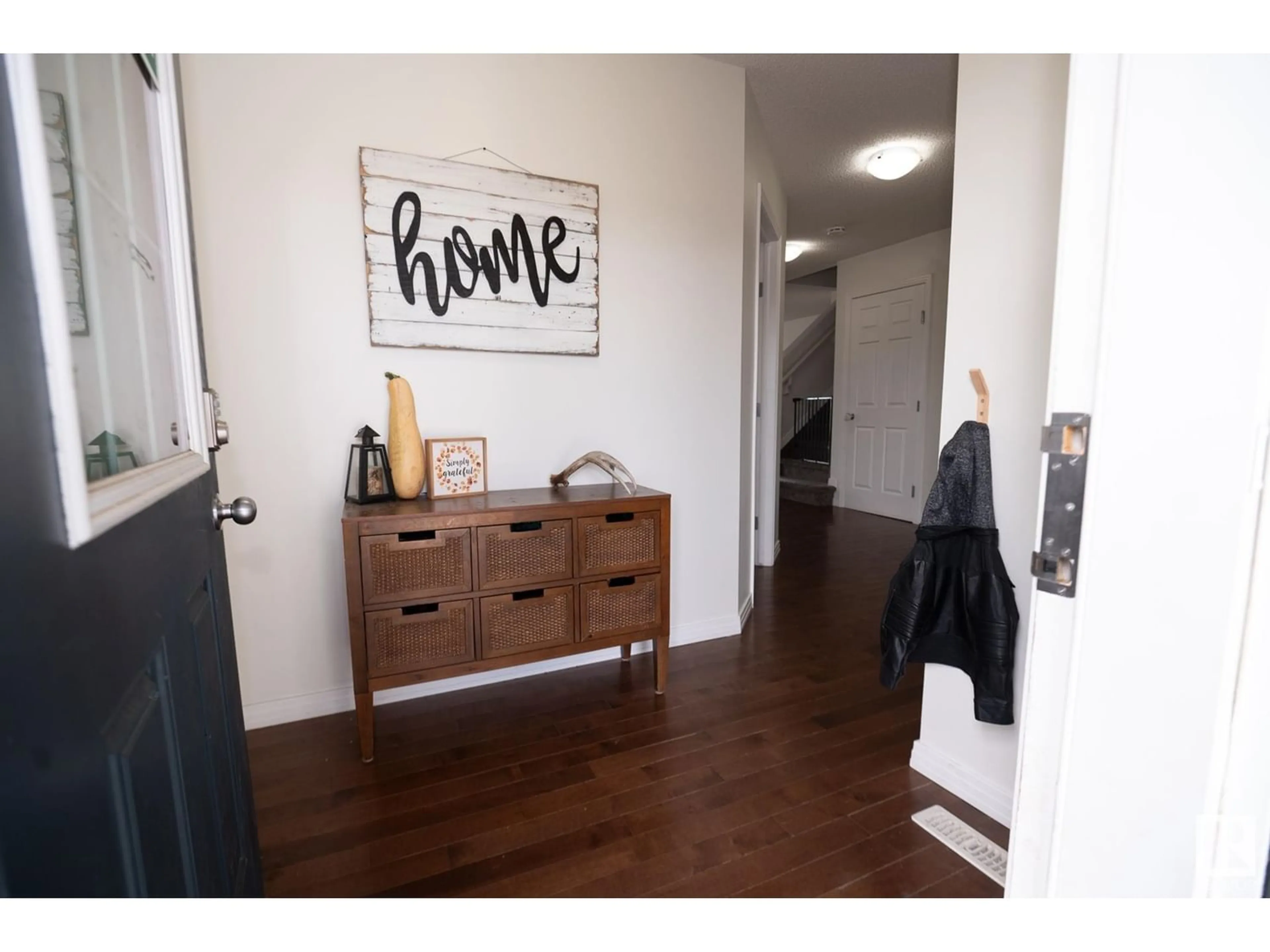25 HALLADAY BV, Spruce Grove, Alberta T7X0P5
Contact us about this property
Highlights
Estimated ValueThis is the price Wahi expects this property to sell for.
The calculation is powered by our Instant Home Value Estimate, which uses current market and property price trends to estimate your home’s value with a 90% accuracy rate.$730,000*
Price/Sqft$249/sqft
Est. Mortgage$1,610/mth
Tax Amount ()-
Days On Market328 days
Description
Welcome to this spacious and charming half-duplex that offers the perfect blend of comfort and convenience. This delightful home features four generously sized bedrooms, providing ample space for your family and guests. The primary bedroom boasts an en-suite bathroom & WIC ensuring your privacy and comfort. With 2 1/2 bathrooms in total, there's no need to worry about morning rushes or busy evenings. The open-concept design allows for seamless flow between the living areas, and the den adds an extra touch of versatility, ideal for a home office or cozy reading nook. Additionally, this home includes a partially finished basement, offering endless possibilities for storage, a playroom, or a home gym. Step outside to the backyard and you will enjoy a 2 TIERED DECK, and fully fenced yard!! Located in a desirable Harvest Ridge, this home is close to schools, parks, and local amenities, making it an ideal choice for your family. Don't miss the opportunity to make this wonderful property your own! (id:39198)
Property Details
Interior
Features
Basement Floor
Bedroom 4
3.99 m x 2.42 mProperty History
 35
35 41
41


