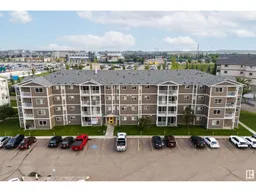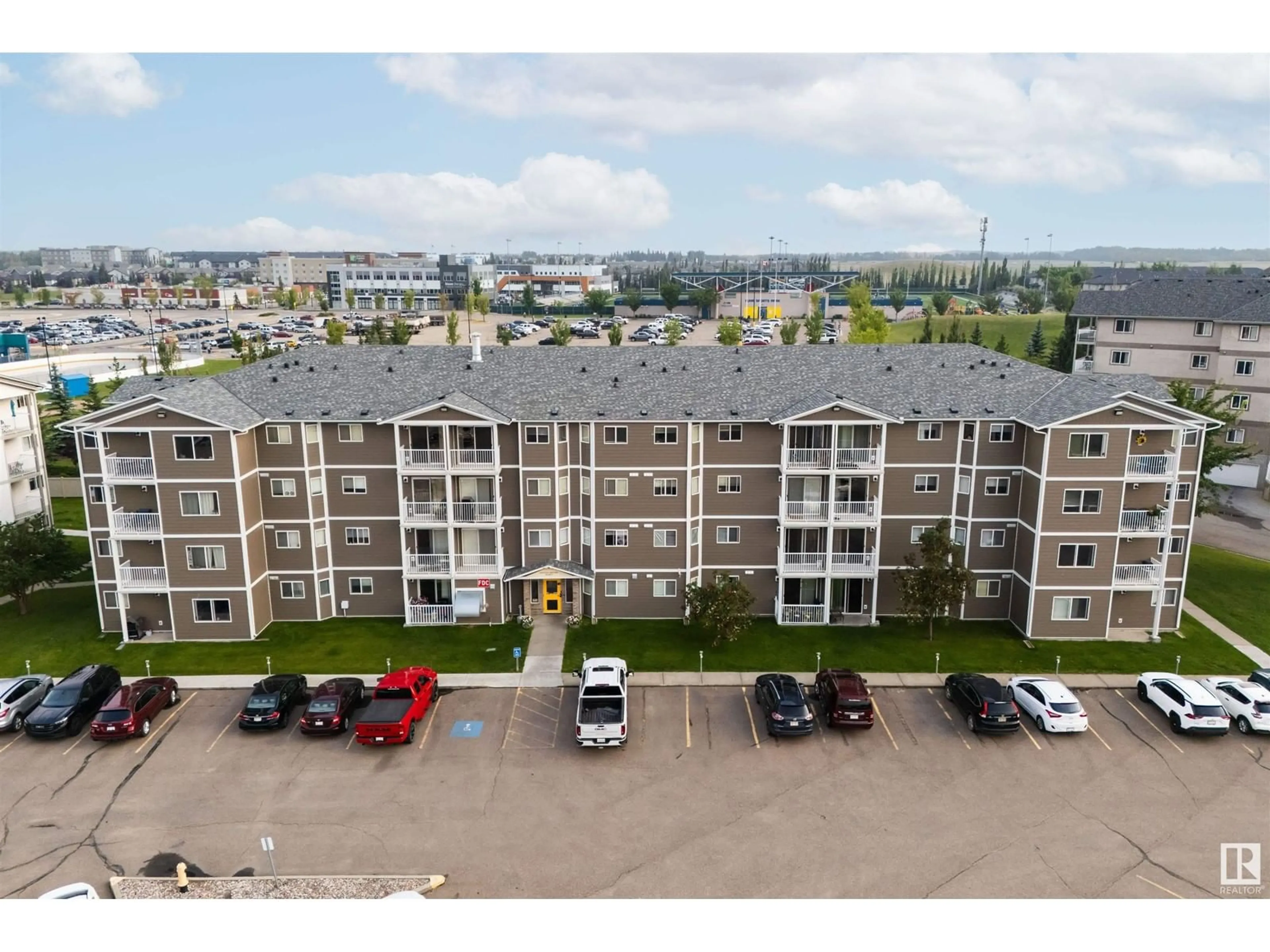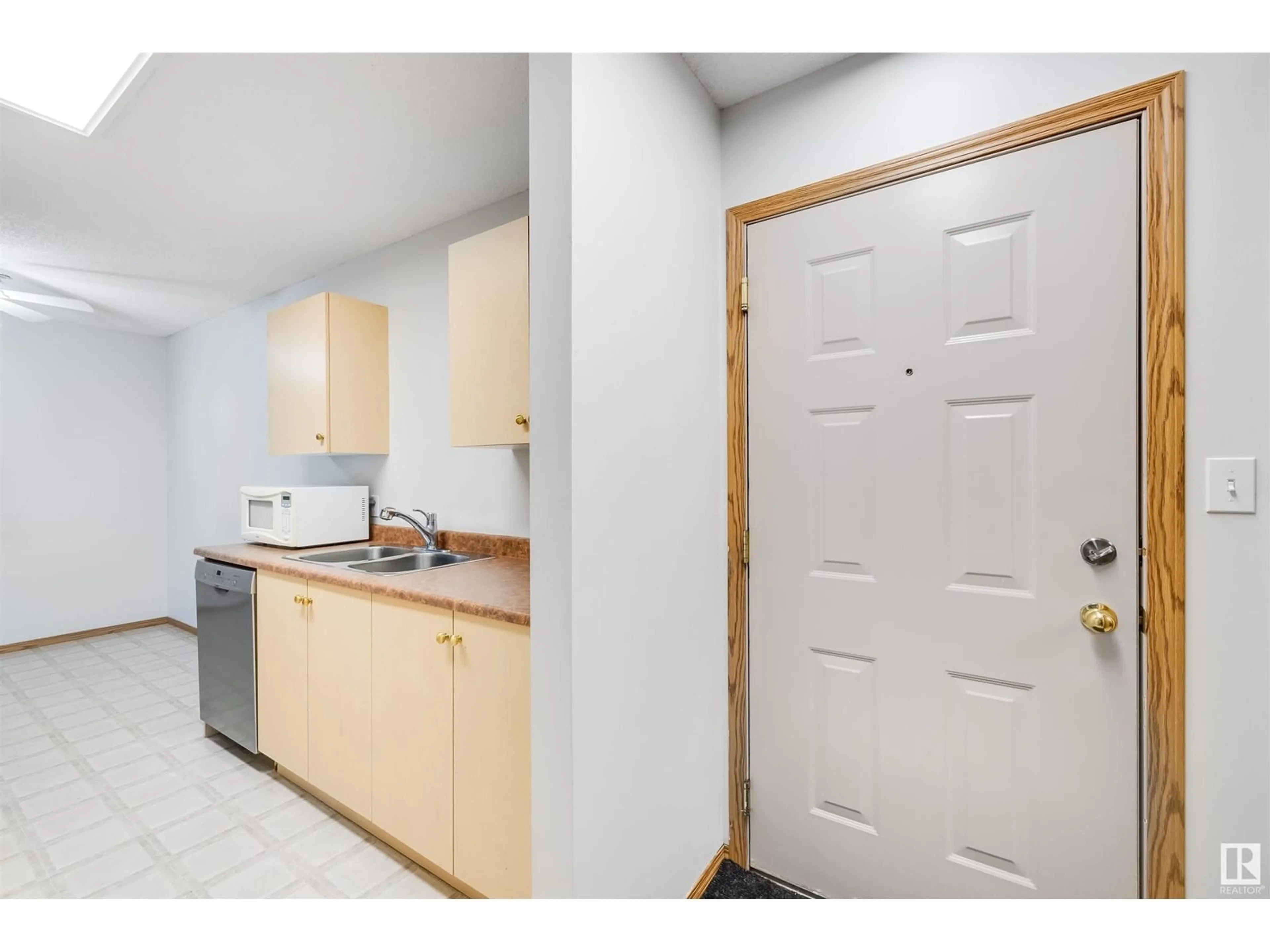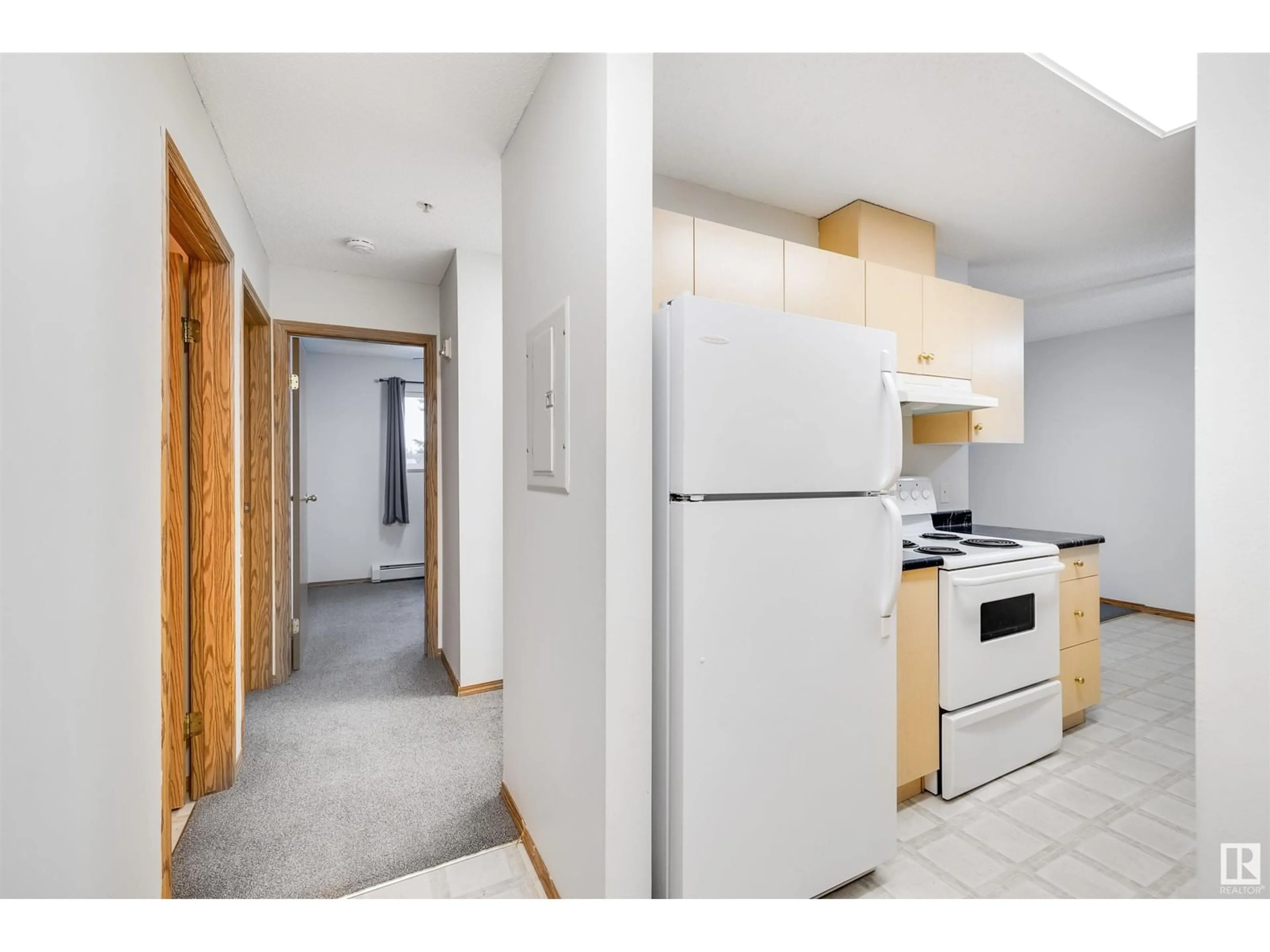#202A 260 Spruceridge Road RD, Spruce Grove, Alberta T7X0A1
Contact us about this property
Highlights
Estimated ValueThis is the price Wahi expects this property to sell for.
The calculation is powered by our Instant Home Value Estimate, which uses current market and property price trends to estimate your home’s value with a 90% accuracy rate.$380,000*
Price/Sqft$180/sqft
Est. Mortgage$558/mth
Maintenance fees$484/mth
Tax Amount ()-
Days On Market13 days
Description
This 2 bedroom condo offers a spacious floor plan with a full size dining area, galley style kitchen, plus a generous sized living space with a private patio overlooking the park, trees, and football field. This property has a large laundry room in-suite with a full sized washer and dryer, spacious bathroom and well sized bedrooms. The complex is extremely well maintained and features a HEALTHY RESERVE FUND, lovely onsite manager who keeps this complex in tip top shape. Whether you are a first time owner or investor this property will exceed your expectation! Enjoy the energized parking, elevator, transit outside your door and easy access to SPRUCE GROVES TRI-LEISURE CENTRE. Immediate possession is available. (id:39198)
Property Details
Interior
Features
Main level Floor
Living room
5.18 m x 4.31 mDining room
2.82 m x 2.55 mLaundry room
3.04 m x 1.43 mKitchen
2.25 m x 2.45 mCondo Details
Inclusions
Property History
 23
23


