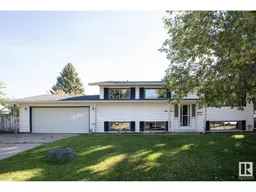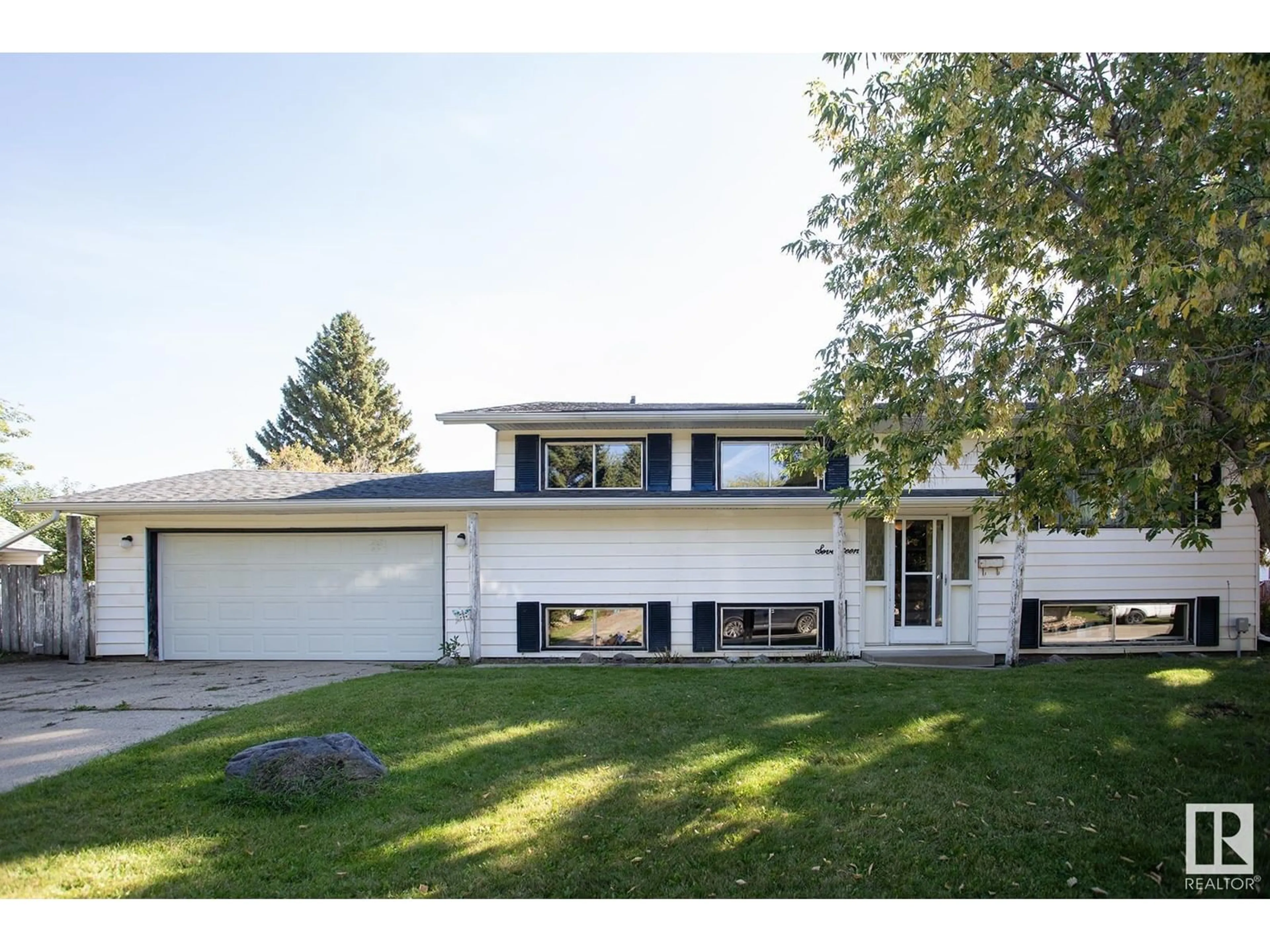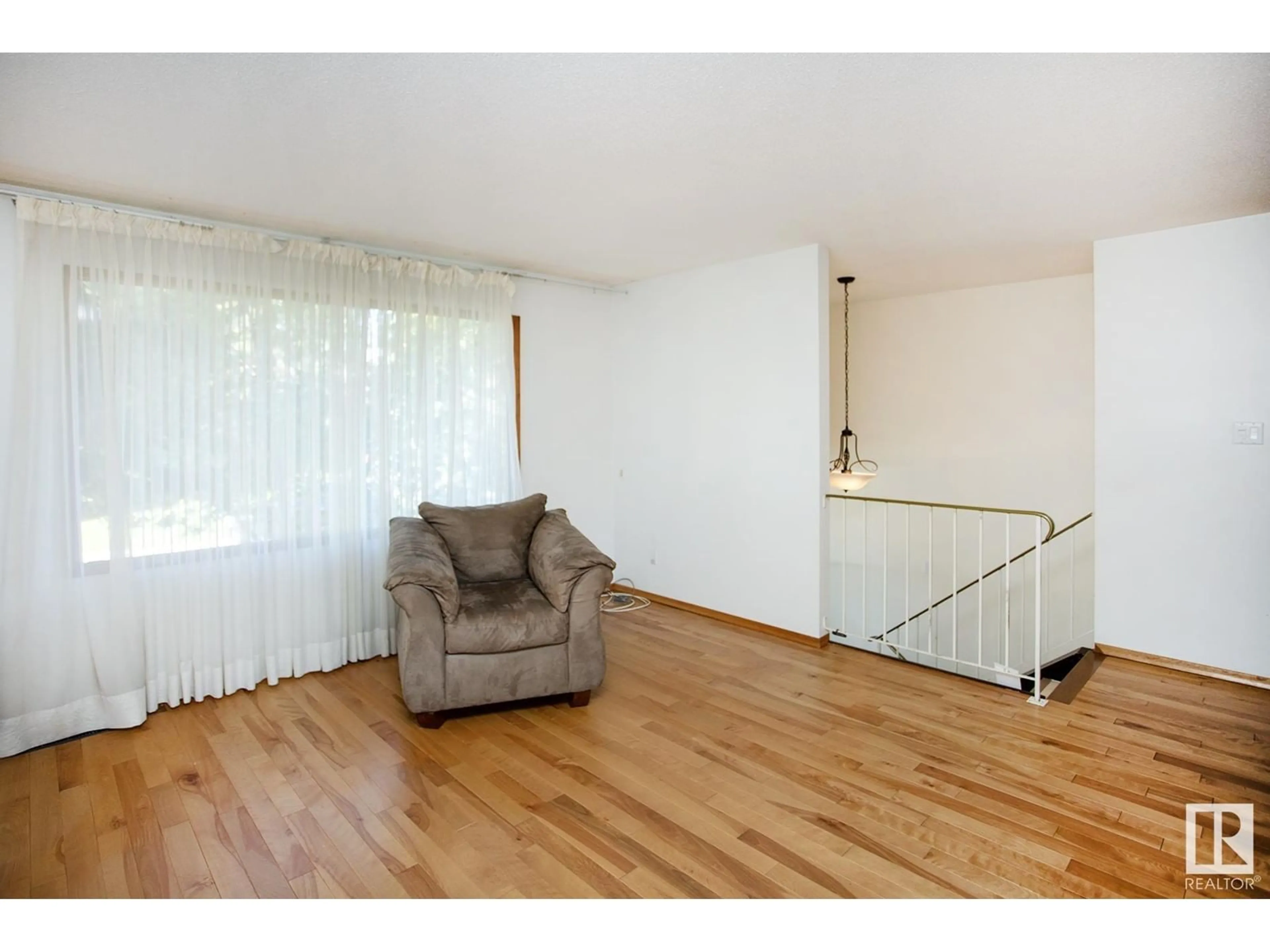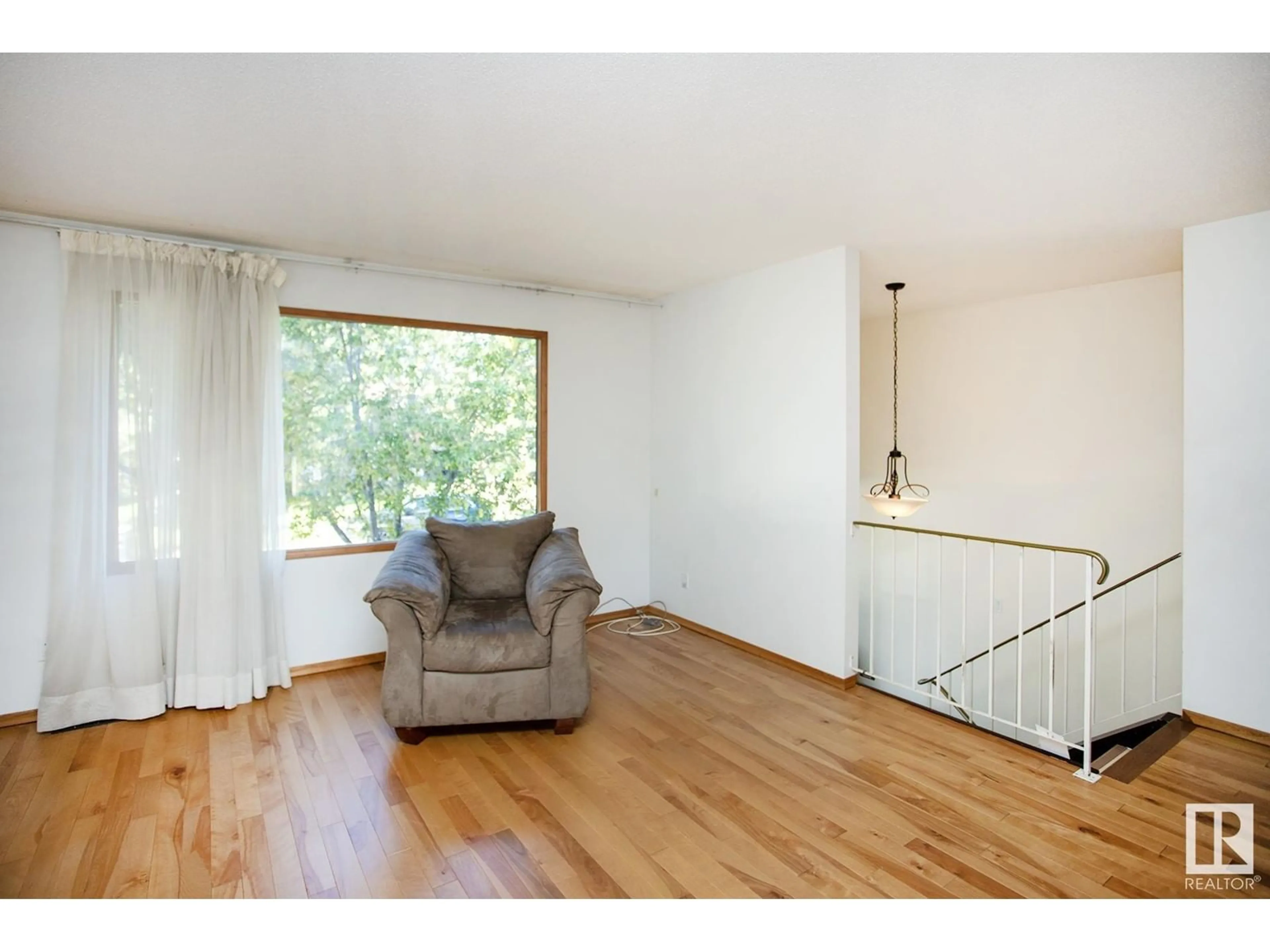17 ECCLES CR, Spruce Grove, Alberta T7X3B8
Contact us about this property
Highlights
Estimated ValueThis is the price Wahi expects this property to sell for.
The calculation is powered by our Instant Home Value Estimate, which uses current market and property price trends to estimate your home’s value with a 90% accuracy rate.$308,000*
Price/Sqft$307/sqft
Est. Mortgage$1,589/mth
Tax Amount ()-
Days On Market10 days
Description
Welcome to this well-maintained bilevel home, looking for a modern homeowner to update it! Situated on a spacious corner lot offering plenty of privacy, this home features 3 bedrooms on the main floor, including a full bath and a private ensuite. The upper level boasts newer hardwood flooring throughout the bright living room, dining room, and hallway. A large front window in the living room allows natural light to fill the space, while the dining room is conveniently located adjacent to the well-designed kitchen. The fully finished basement offers versatility with 2 additional bedrooms, a full bathroom, a laundry room, and a family room complete with a wet barideal for creating an in-law suite with shared laundry access. The attached double garage provides ample parking and storage. Located in a wonderful family-friendly community, this home is close to schools, shopping, and other amenities. A fantastic opportunity for a growing family! (id:39198)
Property Details
Interior
Features
Lower level Floor
Family room
Bedroom 4
Bedroom 5
Property History
 27
27


