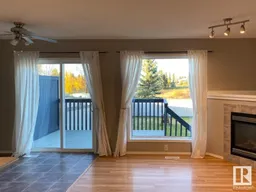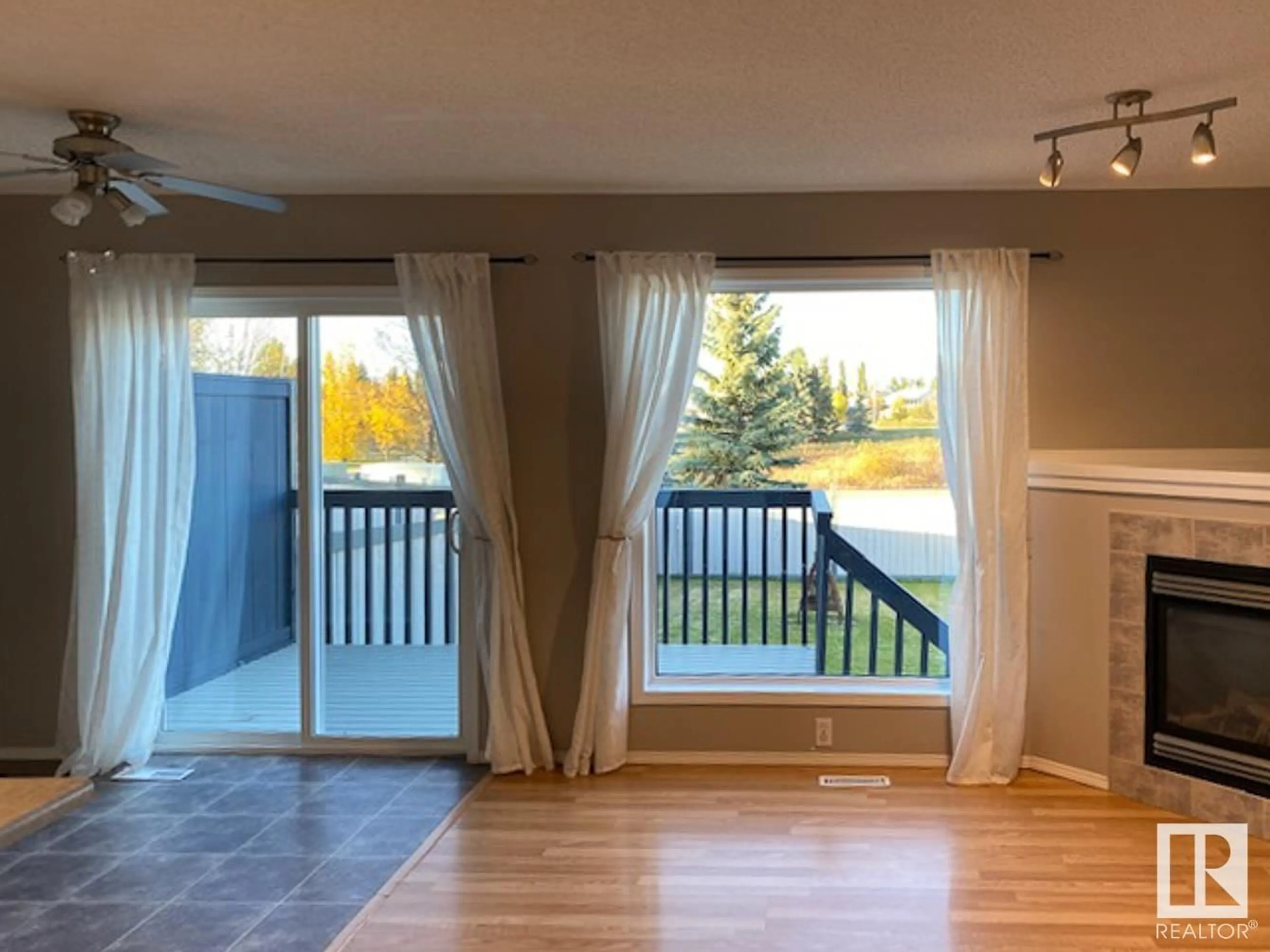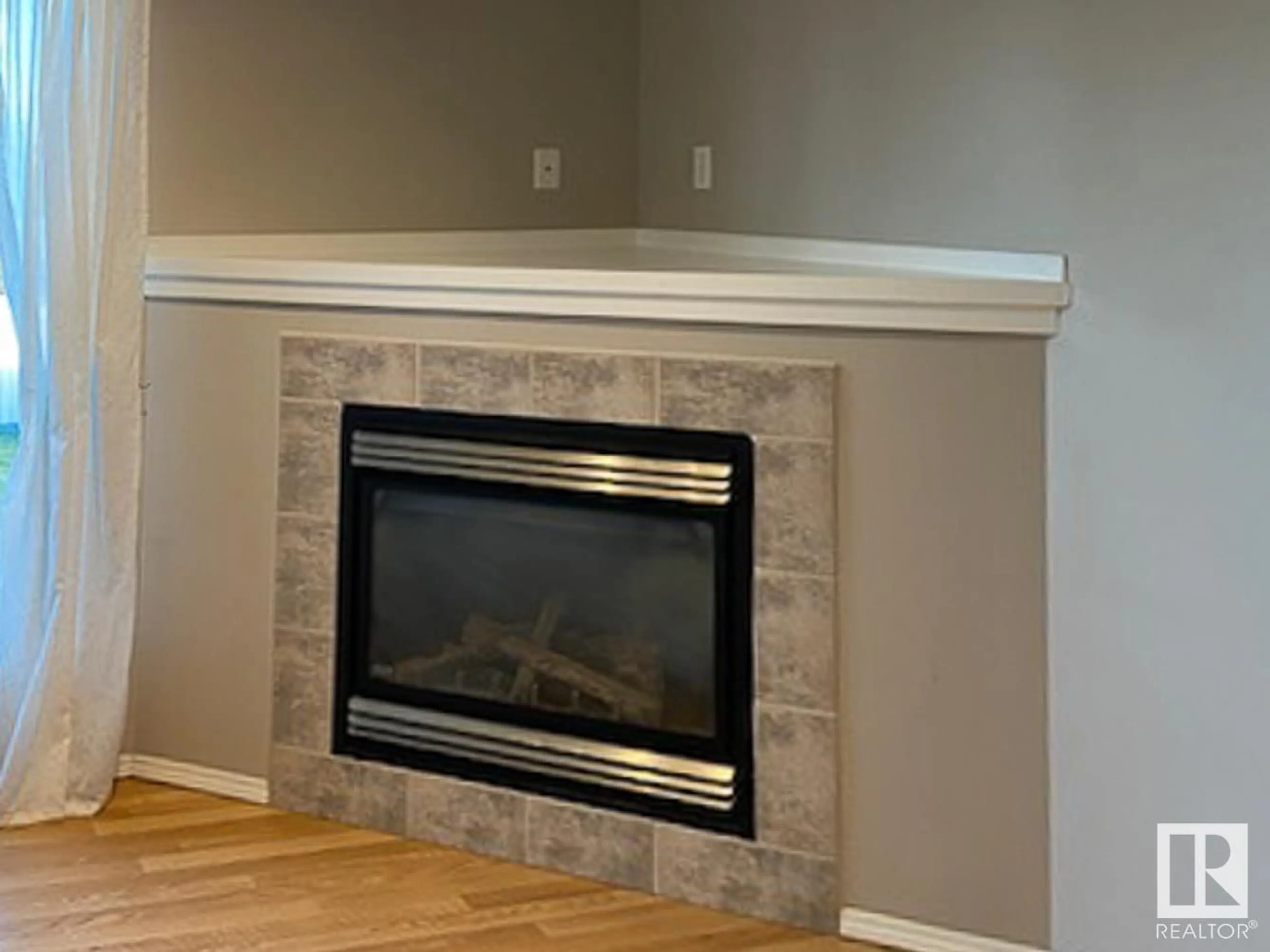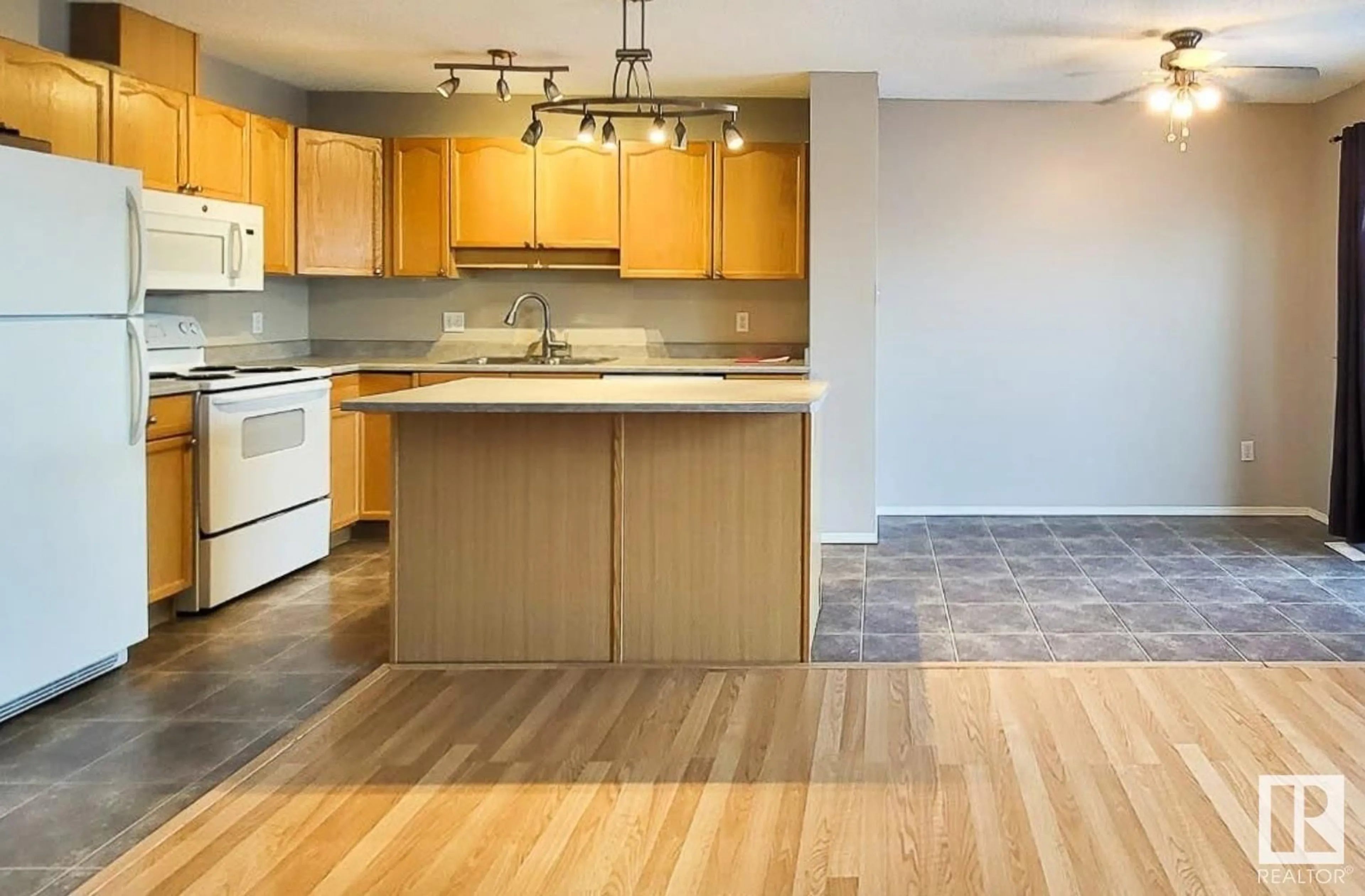#17 324 Heatherglen DR, Spruce Grove, Alberta T7X4J4
Contact us about this property
Highlights
Estimated ValueThis is the price Wahi expects this property to sell for.
The calculation is powered by our Instant Home Value Estimate, which uses current market and property price trends to estimate your home’s value with a 90% accuracy rate.$265,000*
Price/Sqft$264/sqft
Est. Mortgage$1,331/mth
Maintenance fees$195/mth
Tax Amount ()-
Days On Market2 days
Description
A wonderful 3 bedroom, 2 bath home with island kitchen, gas fireplace, and large yard backing onto green space with storm pond! Updates include brand new shingles and dishwasher this year, newer microwave hood fan and oven, newer hot water tank. Enjoy long sightlines from the open concept living area, a deck off of the dining nook, and fully fenced yard. Theres a half bath on the main floor and 4-pce bath upstairs, along with 3 bedrooms. Spacious closets (one walk-in). The basement is partly finished; drywall is mostly complete, roughed-in 3-pce bath is shared with the laundry room, and building materials are included in the sale. An ideal starter home or investment property with reasonable $195 monthly condo fee. Close to parks, trails, Tri-Leisure Centre, and schools! (id:39198)
Property Details
Interior
Features
Lower level Floor
Family room
Laundry room
Condo Details
Amenities
Vinyl Windows
Inclusions
Property History
 15
15


