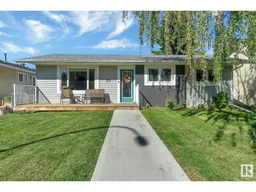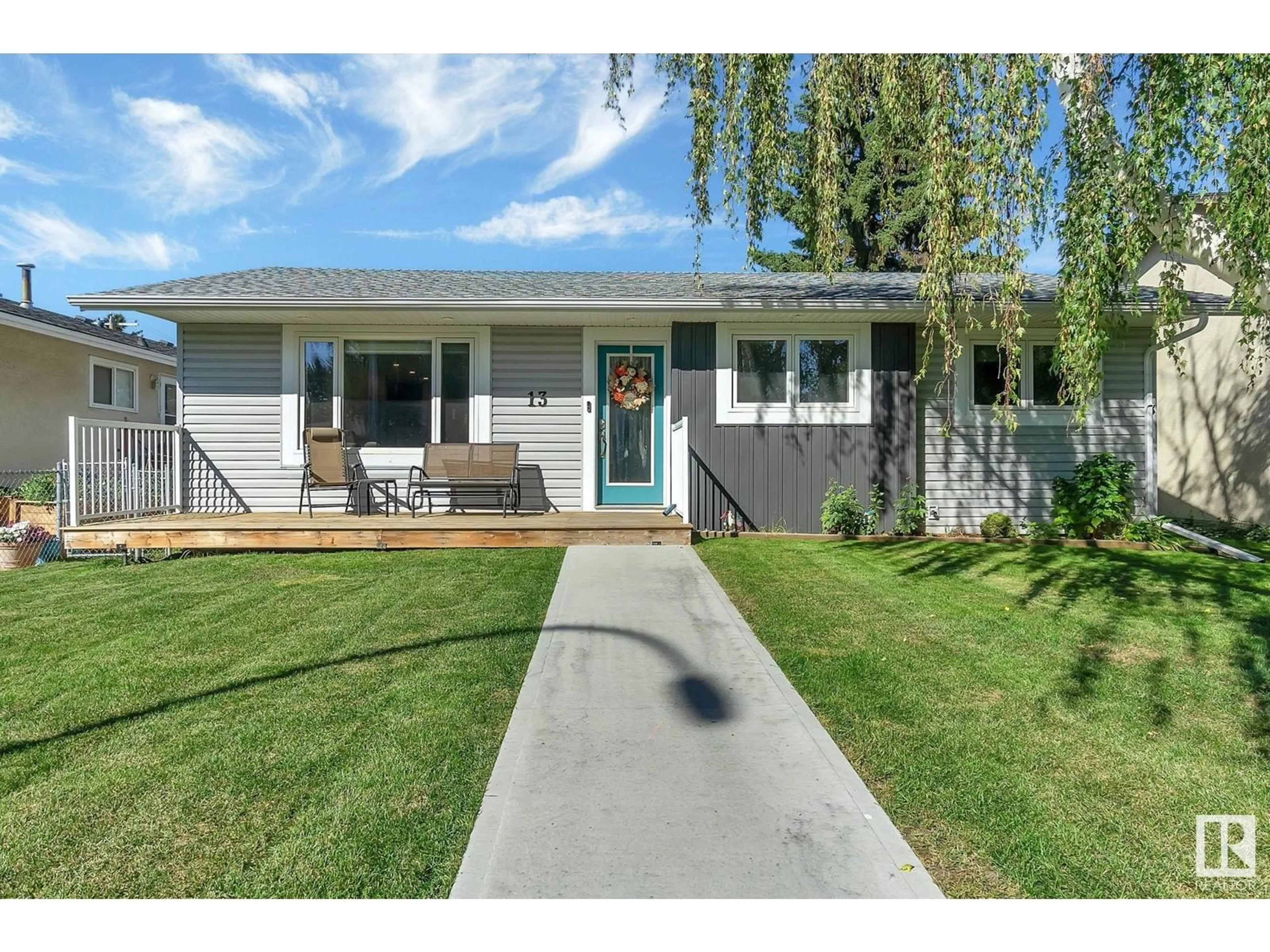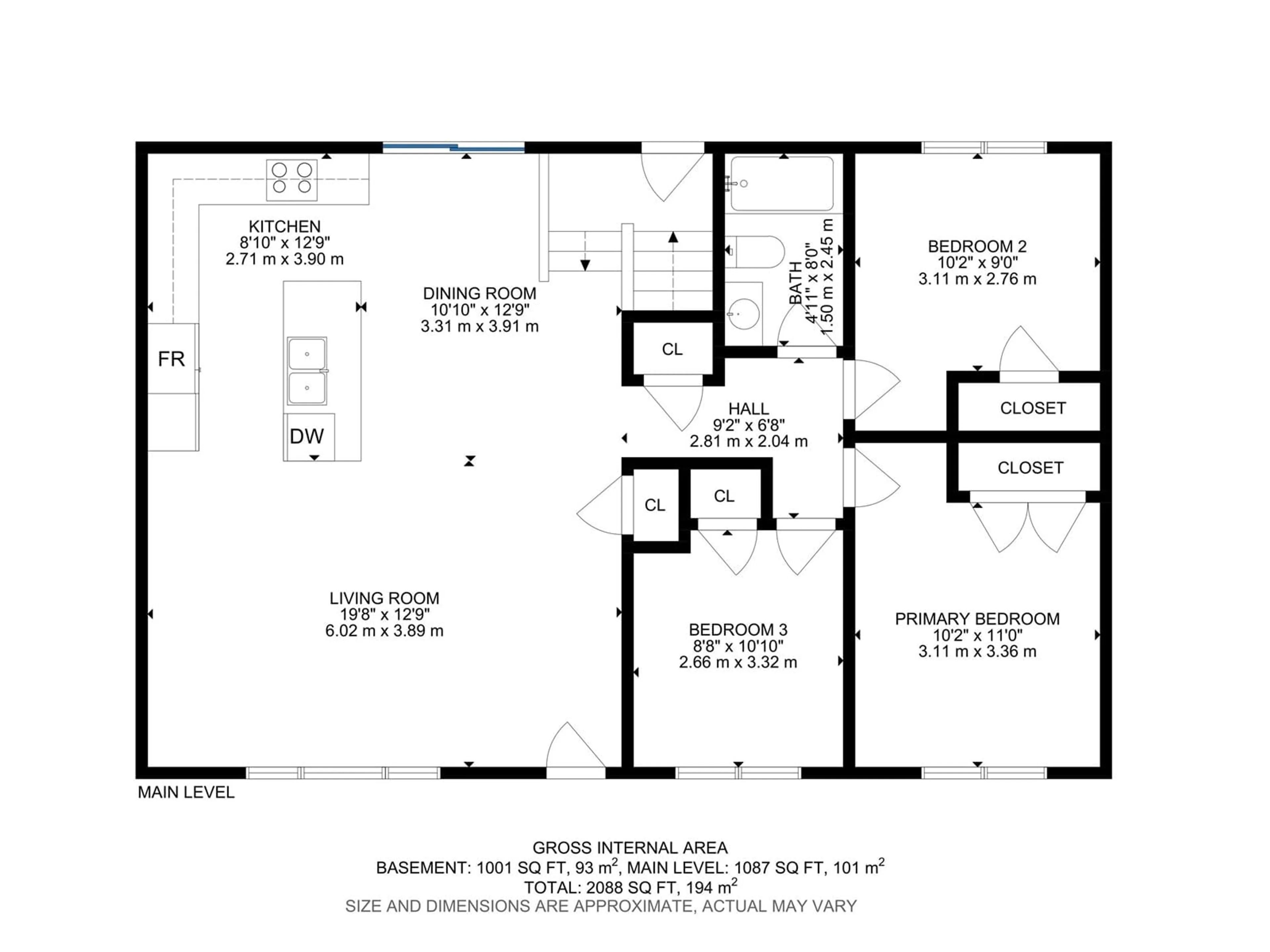13 DORCHESTER RD, Spruce Grove, Alberta T7X3B3
Contact us about this property
Highlights
Estimated ValueThis is the price Wahi expects this property to sell for.
The calculation is powered by our Instant Home Value Estimate, which uses current market and property price trends to estimate your home’s value with a 90% accuracy rate.$326,000*
Price/Sqft$413/sqft
Est. Mortgage$1,933/mth
Tax Amount ()-
Days On Market16 days
Description
Get the best of both worlds with this FULLY RENOVATED bungalow in the beautiful MATURE neighbourhood of Broxton Park in Spruce Grove. Over 1000 sq ft of perfectly laid out living space. Just walking up the sidewalk you'll fall in love with the great front porch! Head inside to the open concept living area. Huge living room with loads of natural light. Great kitchen space with amazing kitchen with 2-tone cabinets and waterfall covered quartz island. Patio doors from the expandable dining space leading to the back deck. Master bedroom plus 2 more rooms on the main floor perfect for home office or bedrooms. 4pc bath! Basement is fully developed with a HUGE family room space where you can spend evenings relaxing in comfort. 2 more bedrooms are a great space for kids or guests. Beautiful 3 pc bathroom too. Need storage? You've got loads of extra space in the laundry area! CENTRAL A/C! Great BIG yard with mature trees. Double detached garage w/ alley access! TOO MANY UPGRADES TO LIST HERE!!! (id:39198)
Property Details
Interior
Features
Basement Floor
Bedroom 4
3.88 m x 3.63 mBedroom 5
3.81 m x 2.97 mRecreation room
7.75 m x 4.62 mUtility room
4.66 m x 3.39 mProperty History
 43
43

