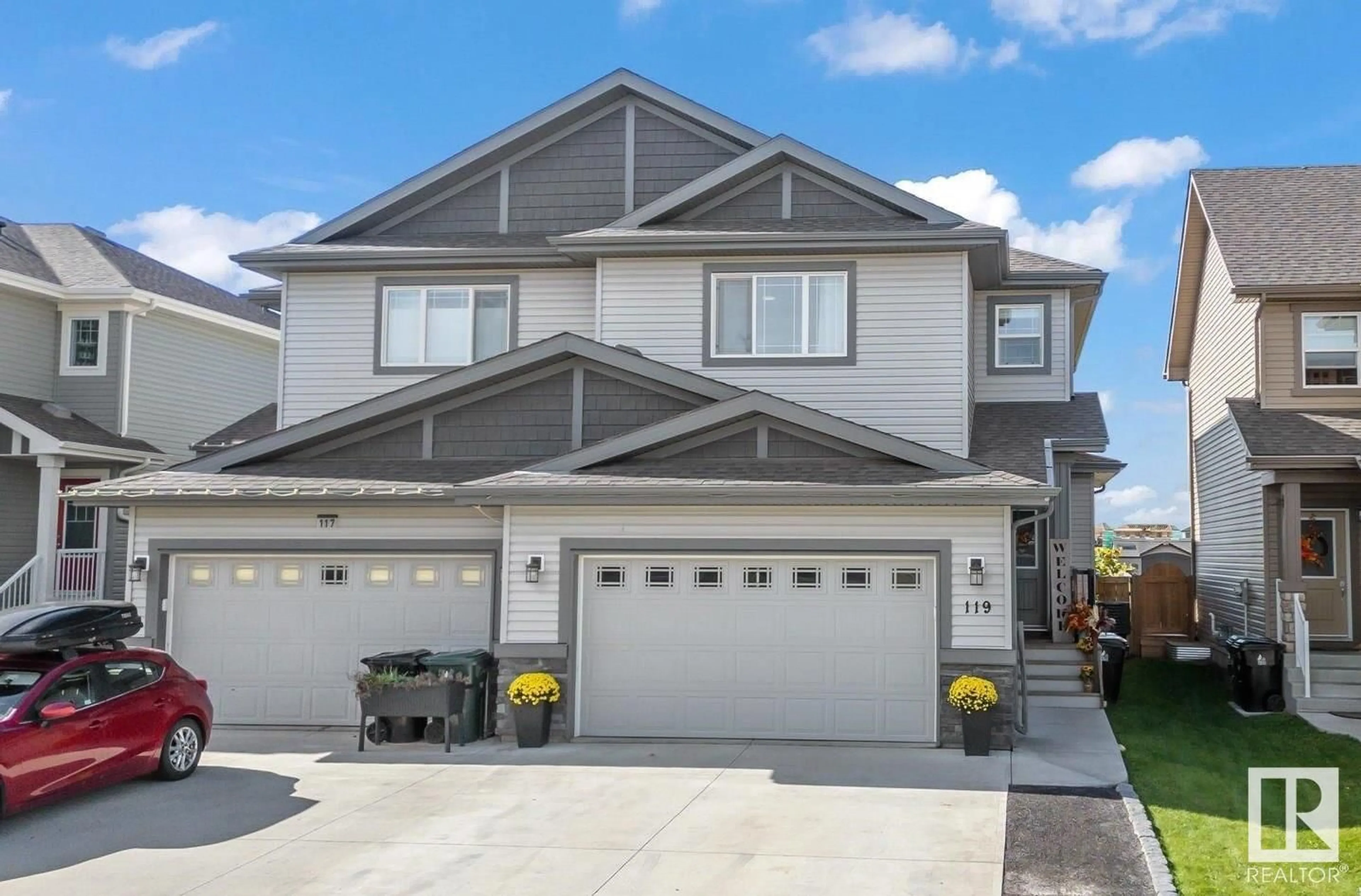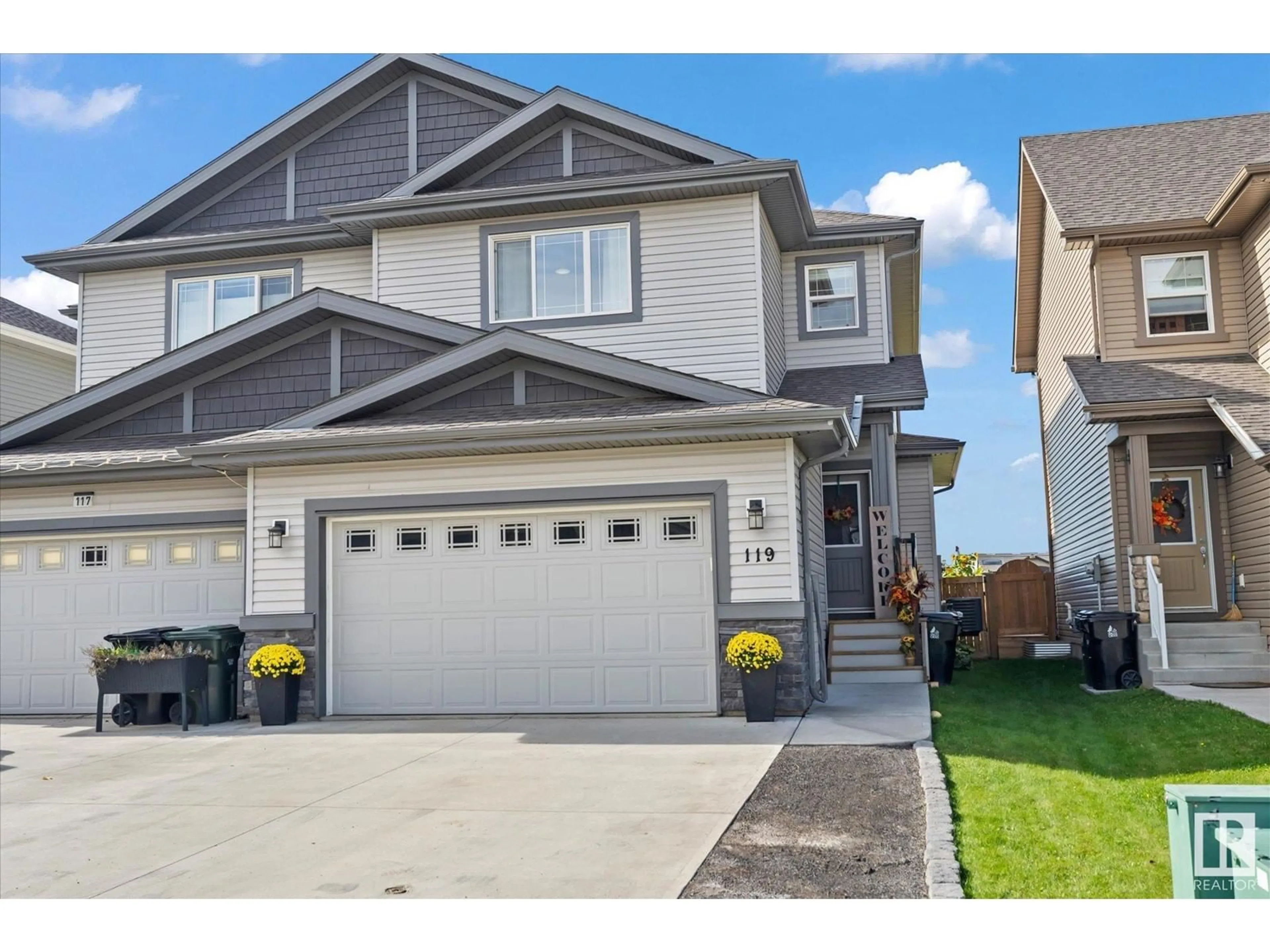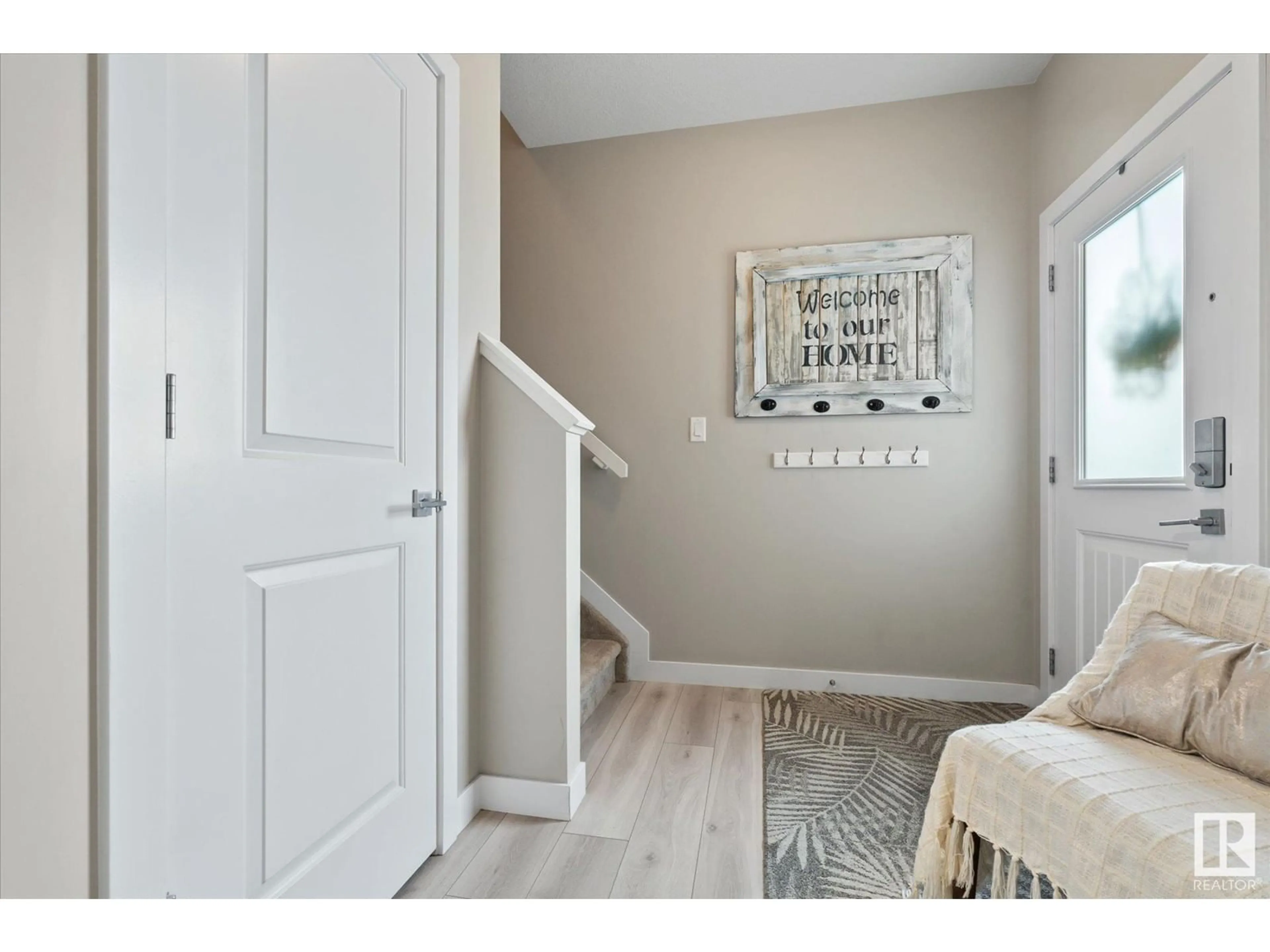119 SPRINGBROOK WD, Spruce Grove, Alberta T7X0X9
Contact us about this property
Highlights
Estimated ValueThis is the price Wahi expects this property to sell for.
The calculation is powered by our Instant Home Value Estimate, which uses current market and property price trends to estimate your home’s value with a 90% accuracy rate.$373,000*
Price/Sqft$276/sqft
Est. Mortgage$1,846/mth
Tax Amount ()-
Days On Market1 day
Description
Welcome to 119 Springbrook Wynd, in the beautiful community of Spruce Ridge on the west end of Spruce Grove, close to the Tri-leisure centre, new schools & walking paths. This 1552sqft half duplex has 3 bedrooms & 2.5 bathrooms and shows like new but better yet comes with AC & landscaping completed!! On the main floor is on open concept design with 9' ceilings, the beautiful kitchen has a large island, granite countertops, tiled backsplash, SS appliances & a walkthrough panty. The living space is bright & open with big windows. The dining area has access to the 2 tiered deck in the landscaped backyard, complete with garden beds, raspberry & strawberry patches. Upstairs has a bonus room separating the large primary bedroom with W/I closet & 5p ensuite. 2 additional bedrooms, a 4p main bath & laundry complete the upper floor. The basement is left undeveloped but has enough space for a family room, a 4th bedroom & is roughed in for a future bath. There is a double attached garage & an extra wide driveway. (id:39198)
Property Details
Interior
Features
Main level Floor
Living room
4.61 m x 3.72 mDining room
2.85 m x 3.03 mKitchen
3.29 m x 3.23 mProperty History
 41
41


