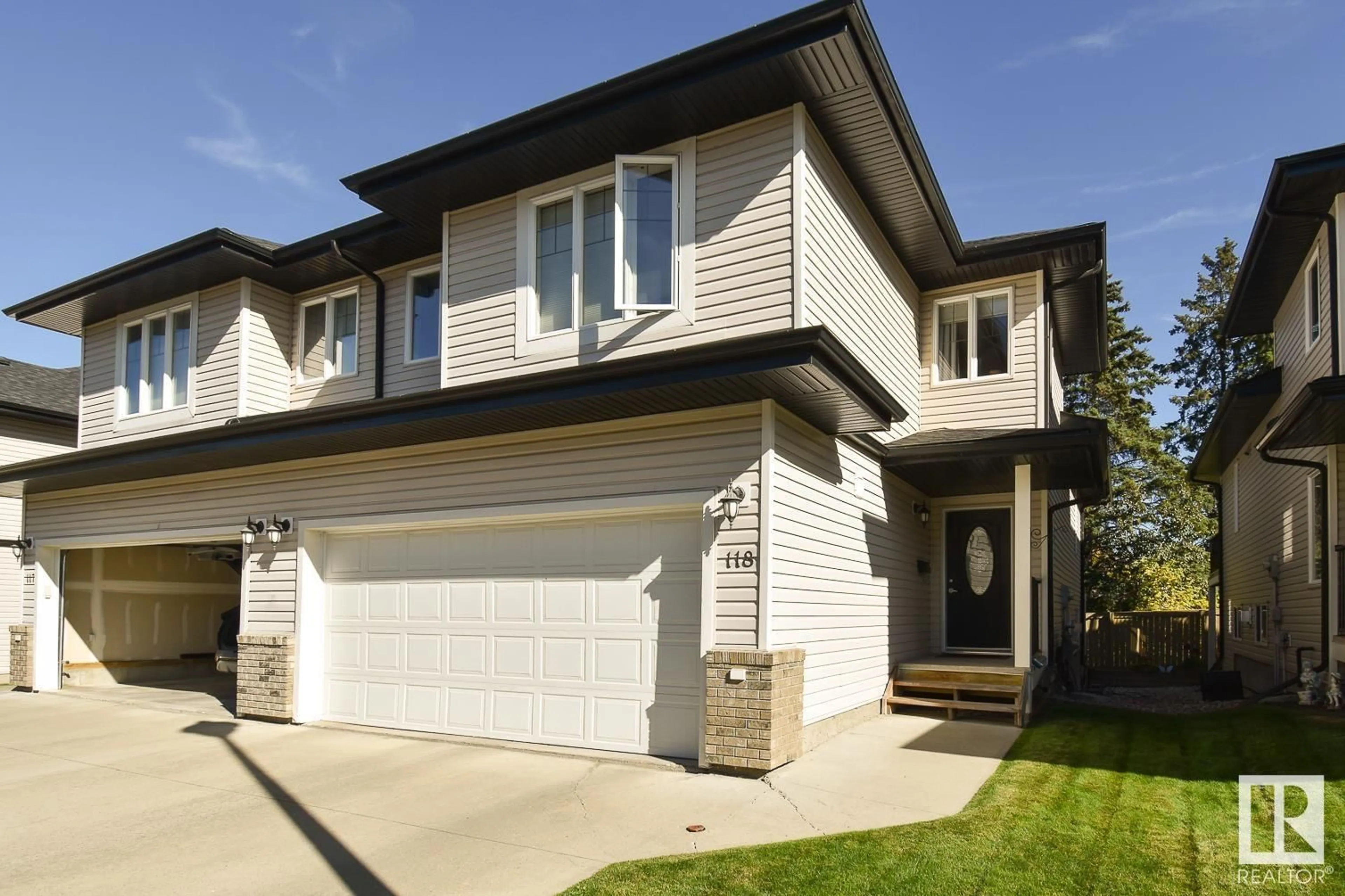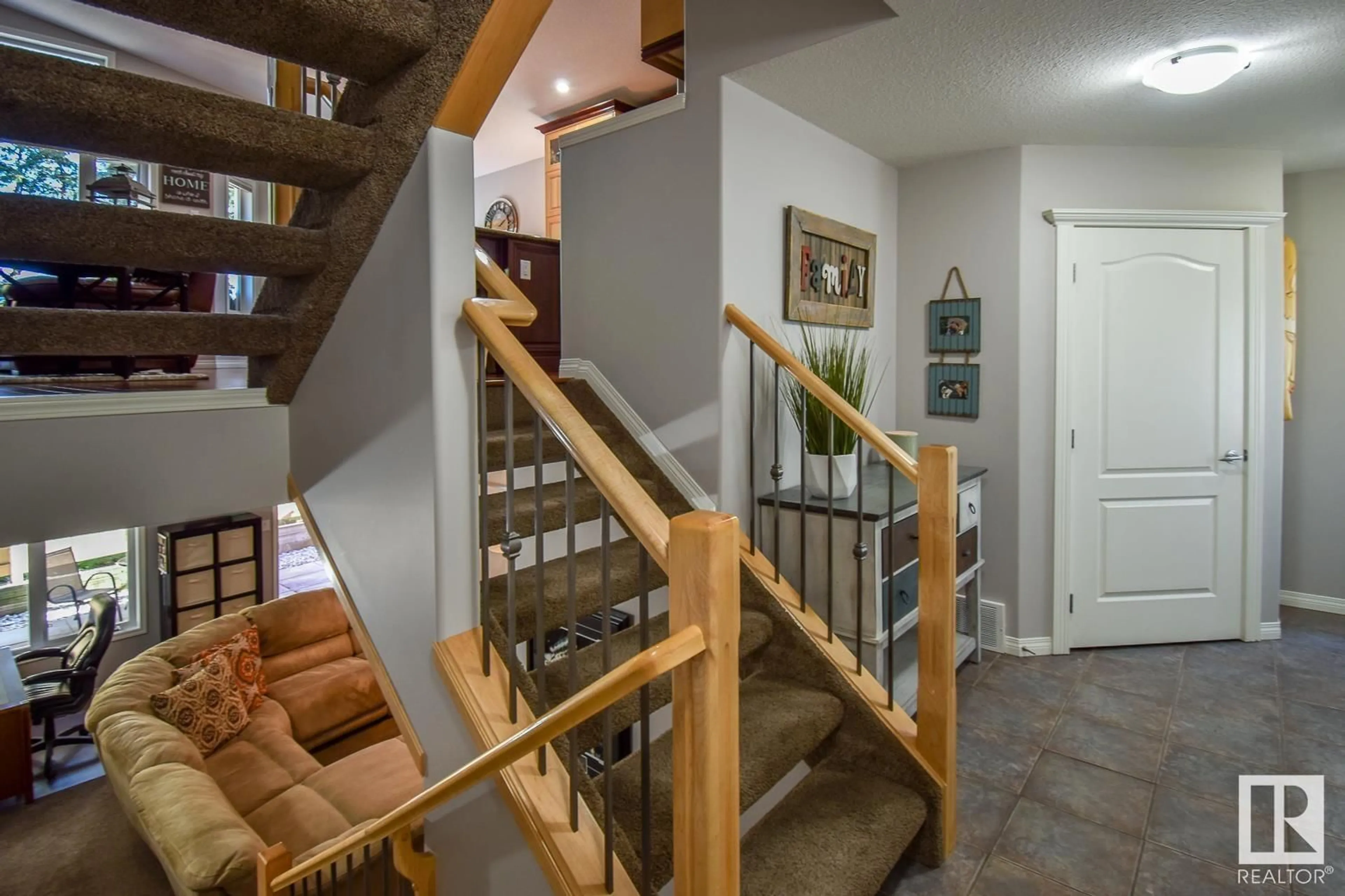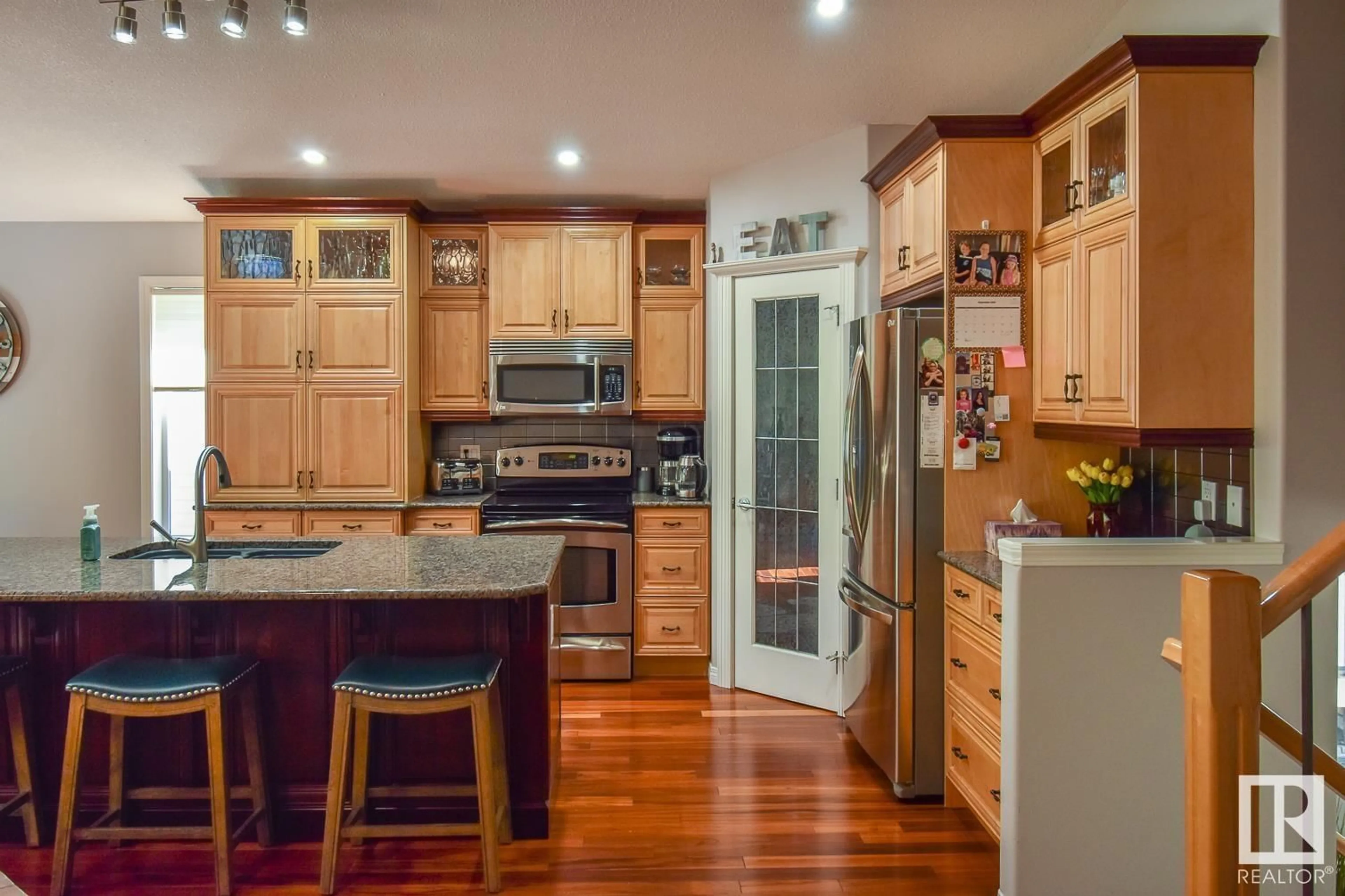#118 131 Mohr AV, Spruce Grove, Alberta T7X2J5
Contact us about this property
Highlights
Estimated ValueThis is the price Wahi expects this property to sell for.
The calculation is powered by our Instant Home Value Estimate, which uses current market and property price trends to estimate your home’s value with a 90% accuracy rate.$335,000*
Price/Sqft$293/sqft
Est. Mortgage$1,653/mth
Maintenance fees$145/mth
Tax Amount ()-
Days On Market2 days
Description
Look no more Peacefully located 18+ executive adult living in Regal Point overlooks forested Heritage Park within walking distance to Queen Street Medical Centre and Spruce Groves city centre. Two bedrooms and three full baths including 4-pce ensuite. Tasteful dcor and wonderful upgrades with no detail missed. Bright entry has great transition to the double garage, laundry, and open staircase with maple/wrought iron railings. This walk-out 1311 sqft split-level is an absolute showcase of design and craftsmanship with tigerwood flooring complementing tile and neutral upgraded carpet. Main living area has refreshing east-facing view of ever-changing seasons. Enjoy BBQs or morning coffee on care-free deck with natural gas line. Island kitchen is dressed in dramatic bordeaux cherry & black, granite, stone sink, tiled splash, custom baking centre, deep drawers and stainless appliances. Walk-out basement has 2nd fireplace plus lower patio. New shingles in 2022 and HWT in 2020. Welcome home! (id:39198)
Property Details
Interior
Features
Lower level Floor
Family room
5.52 m x 6.07 mCondo Details
Amenities
Ceiling - 9ft, Vinyl Windows
Inclusions
Property History
 30
30


