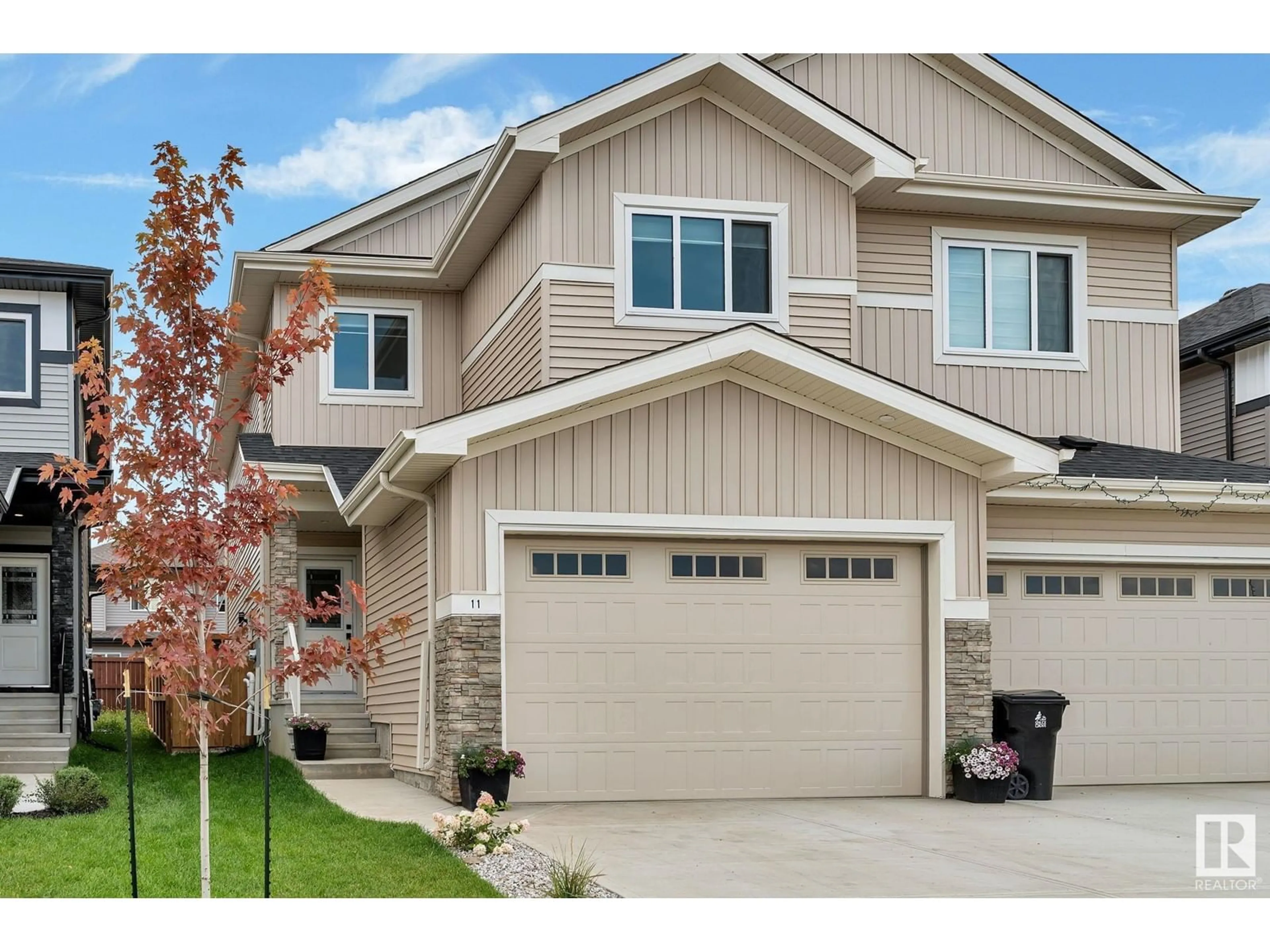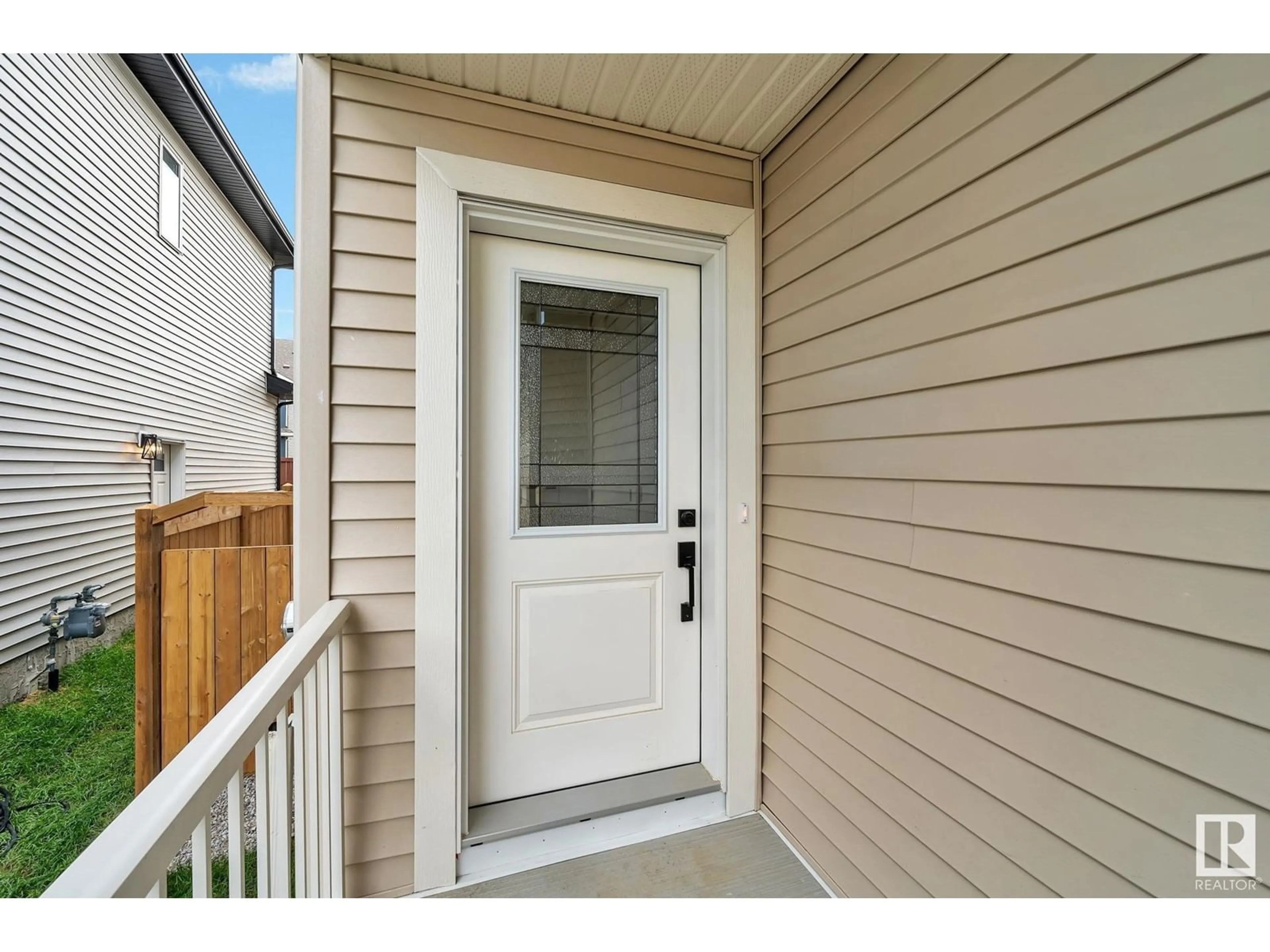11 HUNTER PL, Spruce Grove, Alberta T7X3W3
Contact us about this property
Highlights
Estimated ValueThis is the price Wahi expects this property to sell for.
The calculation is powered by our Instant Home Value Estimate, which uses current market and property price trends to estimate your home’s value with a 90% accuracy rate.Not available
Price/Sqft$260/sqft
Est. Mortgage$1,889/mo
Tax Amount ()-
Days On Market99 days
Description
Straight out of a magazine! This new 2-storey duplex in Spruce Grove's Harvest Ridge Subdivision is the perfect place! Open concept main floor greets you with loads of natural light. Open kitchen with quartz countertops, stainless steel appliances and an oversized corner pantry! Large dining area with room to expand to host dinner parties! Great living room with electric fireplace for cozying up on a fall evening! Upstairs you'll find a big bonus room to use for movie night. Great master suite with room for furniture an ensuite with 2 sinks and a walk in closet. 2 more bedrooms are great for kids, guests or a home office. UPSTAIRS LAUNDRY! Unfinished basement is ready for your dreams of development! Yard is fully landscaped with nice deck for summer evenings with wine! Attached garage keeps snow off the car in the winter too. CENTRAL AIR CONDITIONING!!! Great location with easy access to Yellowhead highway to get whever you need to go!!! (id:39198)
Property Details
Interior
Features
Main level Floor
Living room
3.11 m x 4.55 mDining room
2.72 m x 4.05 mKitchen
3.97 m x 3.97 mProperty History
 34
34

