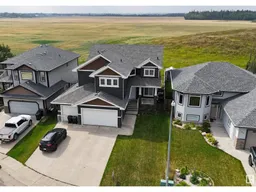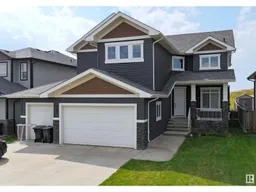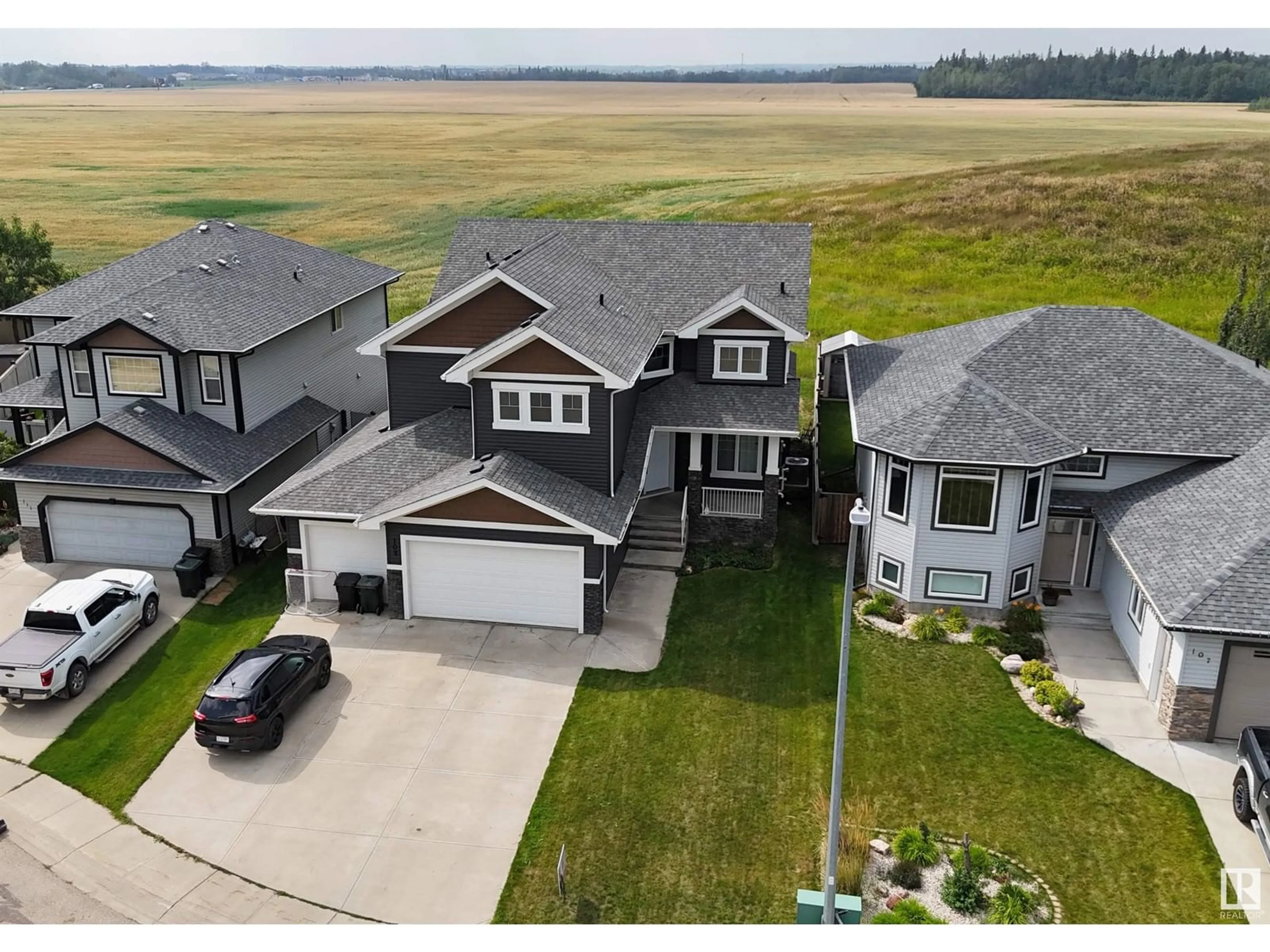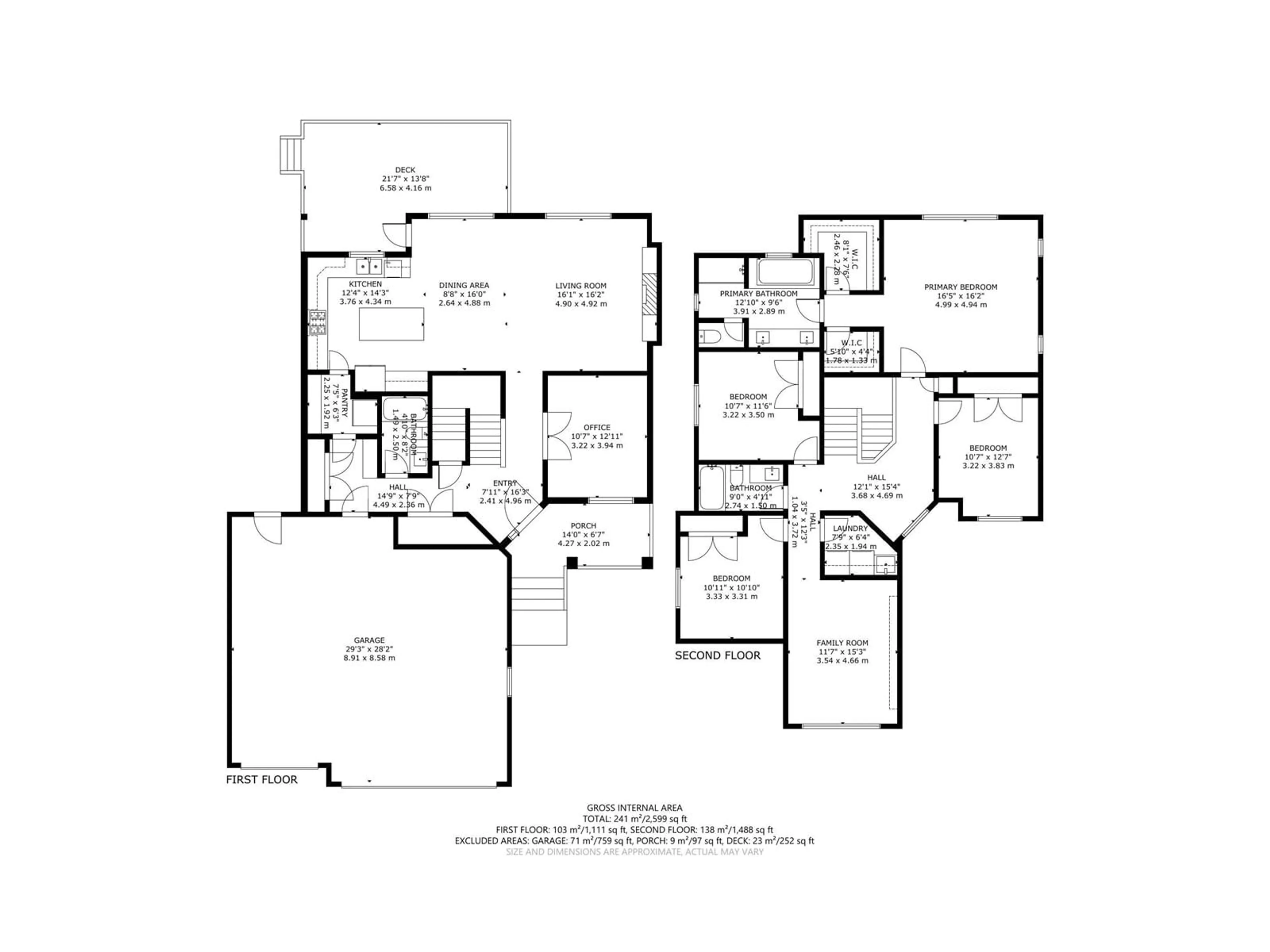109 LAMPLIGHT DR, Spruce Grove, Alberta T7X0G8
Contact us about this property
Highlights
Estimated ValueThis is the price Wahi expects this property to sell for.
The calculation is powered by our Instant Home Value Estimate, which uses current market and property price trends to estimate your home’s value with a 90% accuracy rate.Not available
Price/Sqft$250/sqft
Est. Mortgage$2,791/mo
Tax Amount ()-
Days On Market65 days
Description
Welcome to your DREAM HOME! This stunning 2-storey home with TRIPLE attached garage (30Wx29L) offers luxury & nature in perfect harmony. Nestled in Legacy Park and backing onto green space, this 2,600 sq ft (+ full basement) home features 10 ceilings, central AC, large picture windows and a spacious open layout. Main: Grand 8' doors throughout, front office with 5th bedroom potential, 4-pc bathroom, living room with gas fireplace, dining area with deck access and a huge gourmet kitchen with island, gas range and walk-through pantry that conveniently leads to the mudroom just off the garage entrance. Upstairs: bonus room with vaulted ceiling, TOP FLOOR LAUNDRY w/ sink, 2 full bathrooms and 4 bedrooms including a lavish owner's suite w/ TWO walk-in closets & spa-like 5-pc ensuite. With an open field behind youll enjoy daily sunsets on the deck of your west-facing backyard. Located by the Tri Leisure Centre, parks, schools, and shopping, this home is perfect for families. Don't miss this rare opportunity! (id:39198)
Property Details
Interior
Features
Upper Level Floor
Bedroom 3
3.22 m x 3.83 mBedroom 2
3.22 m x 3.5 mBedroom 4
3.33 m x 3.31 mPrimary Bedroom
4.99 m x 4.94 mExterior
Parking
Garage spaces 6
Garage type -
Other parking spaces 0
Total parking spaces 6
Property History
 50
50 45
45

