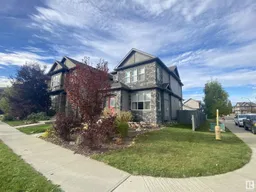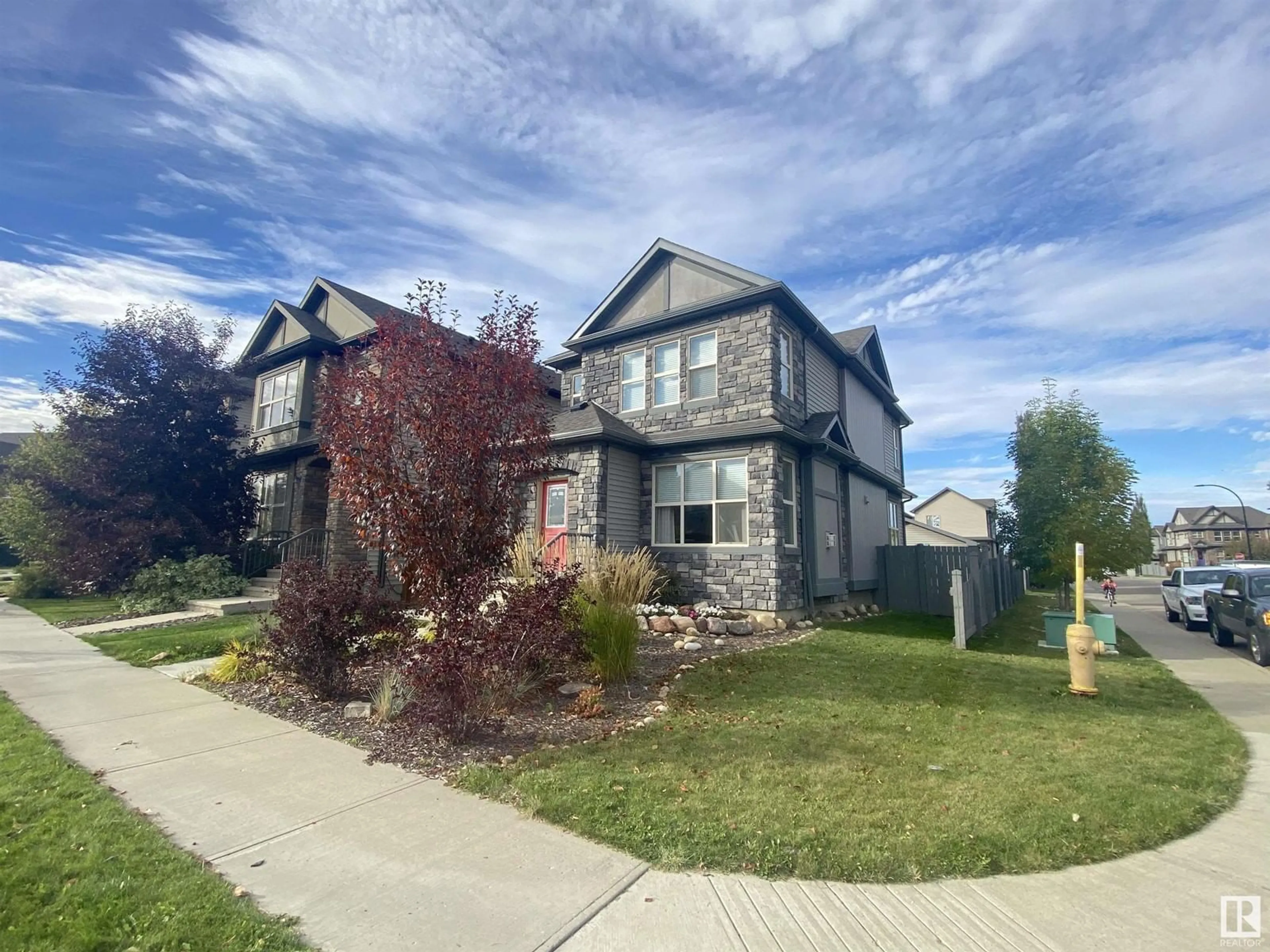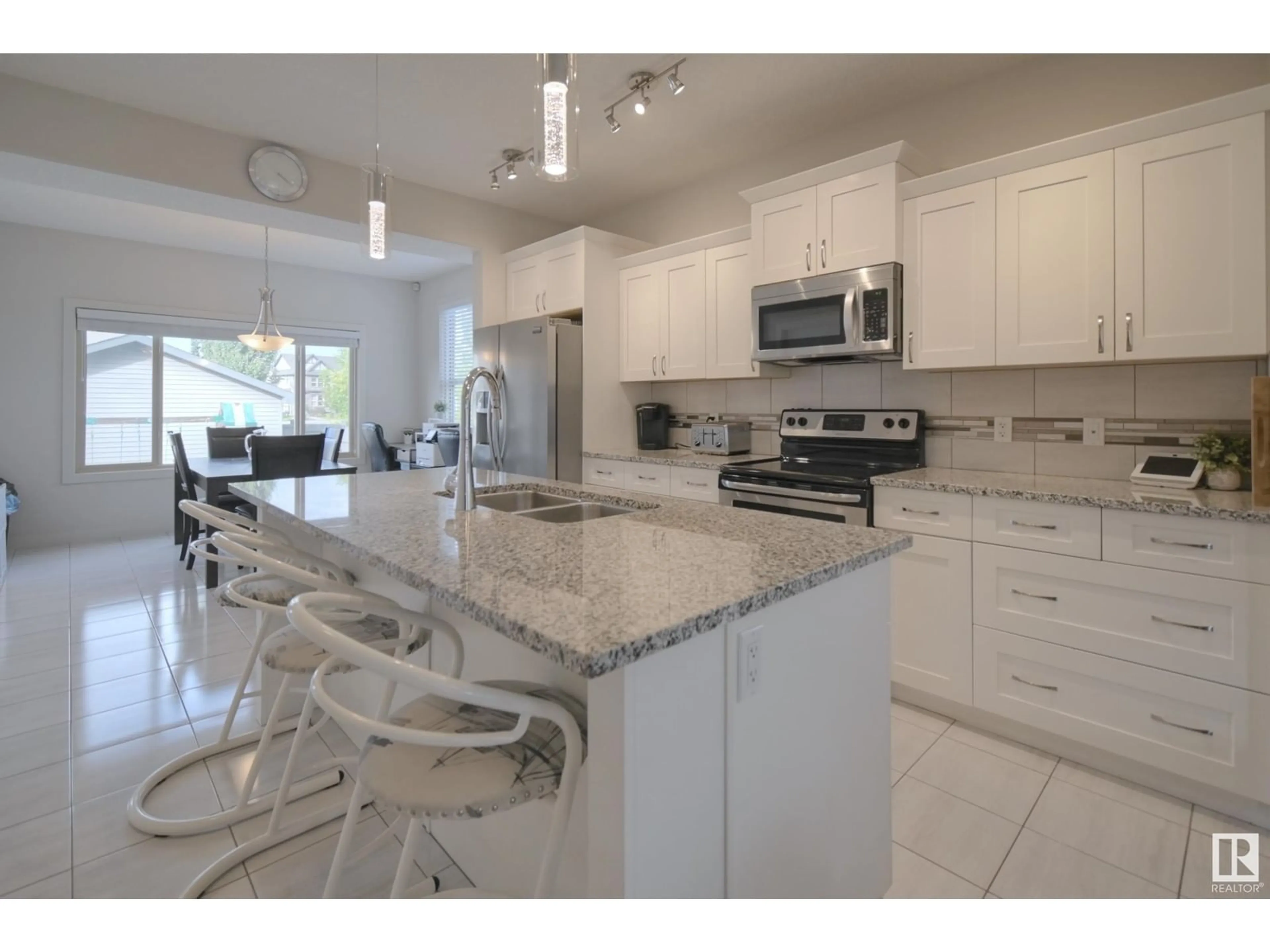102 GILMORE WY, Spruce Grove, Alberta T7X0M5
Contact us about this property
Highlights
Estimated ValueThis is the price Wahi expects this property to sell for.
The calculation is powered by our Instant Home Value Estimate, which uses current market and property price trends to estimate your home’s value with a 90% accuracy rate.Not available
Price/Sqft$300/sqft
Est. Mortgage$2,147/mo
Tax Amount ()-
Days On Market55 days
Description
Elegant, Gorgeous and Room for the Whole Family! This 5-bed, 4-bath 2-storey has some fantastic upgrades, including Central Air. A clean, bright kitchen features quartz counters, centre island and a large walk-in pantry. A sunny dining has ample room for a hutch, and the front living room with gas fireplace which welcomes guests into your home. Upstairs, a relaxing primary suite features a large walk-in closet and 4-pc ensuite. Two ample bedrooms, a 4-pc main bathroom and a upstairs laundry room complete the upper floor. The backyard is landscaped, and a double garage keeps your vehicles snow-free. The finished basement holds a large family room, 4-pc bath and 2 more bedrooms. The corner-lot location allows for additional windows in the home. Situated in the brownstone community of Greenbury, close to Jubilee Park, the new Prescott K-9 School and the Beaverbrook Wellness Centre. Greenburys focus on sustainable, green living appeals to those who value the eco-friendly choices with an attractive community. (id:39198)
Property Details
Interior
Features
Basement Floor
Family room
4.29 m x 4.37 mBedroom 4
3.64 m x 2.63 mBedroom 5
2.63 m x 2.85 mProperty History
 37
37

