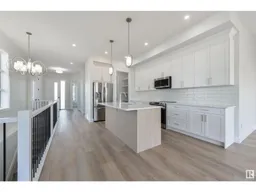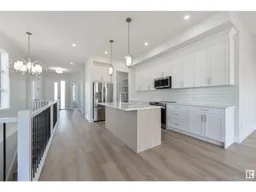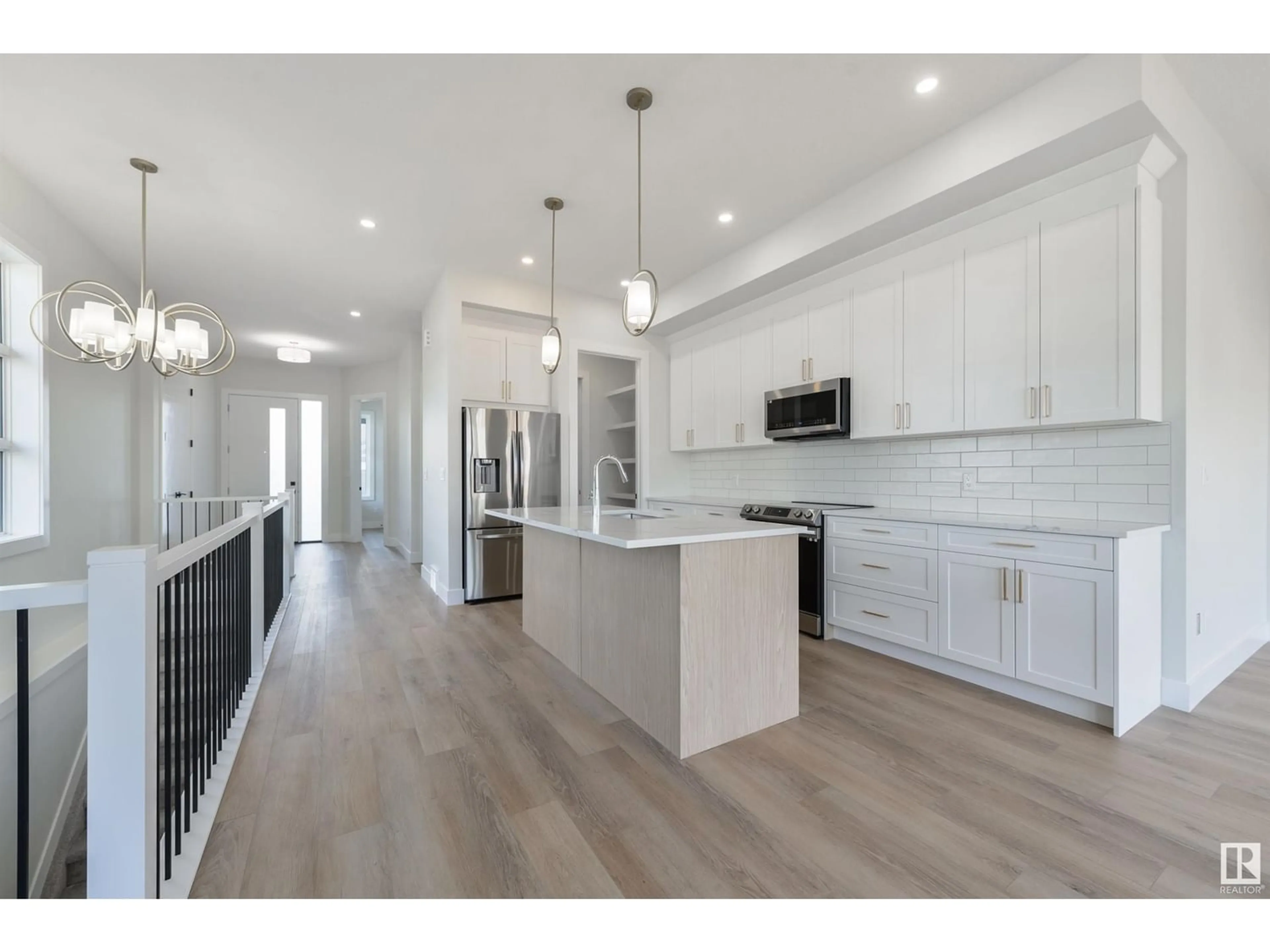1 HILLWOOD TC, Spruce Grove, Alberta T7X0X4
Contact us about this property
Highlights
Estimated ValueThis is the price Wahi expects this property to sell for.
The calculation is powered by our Instant Home Value Estimate, which uses current market and property price trends to estimate your home’s value with a 90% accuracy rate.$728,000*
Price/Sqft$393/sqft
Est. Mortgage$2,615/mth
Tax Amount ()-
Days On Market258 days
Description
Welcome to the family friendly neighborhood of Hilldowns! This beautiful bungalow by Kingston Homes offers nearly 3000 sq of living space with high end finishing. The main floor is thoughtfully laid out with 10' ceilings and large windows bringing in a ton of natural light. You will find an open-concept kitchen, living room with gas fireplace and dining room which provides access to the south facing backyard. Second full bath and flex room neatly off the front entrance. Just off the dining room, you will find the master retreat which has a 5-piece ensuite with his/hers sinks, and a sizeable walk-in closet that leads to the laundry room. The main floor is completed by the mudroom located just off the oversized double attached garage. Amazing basement is home to two additional bedrooms, a 4-piece bathroom, exercise room, and a large rec room. Dont miss out on this stunning home built with pride on a quiet cul-de-sac. Conveniently located near schools, parks, and offers quick access to the Yellowhead. (id:39198)
Property Details
Interior
Features
Main level Floor
Living room
Dining room
Kitchen
Den
Property History
 47
47 47
47

