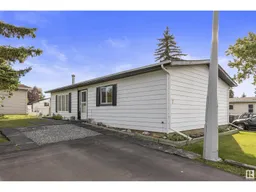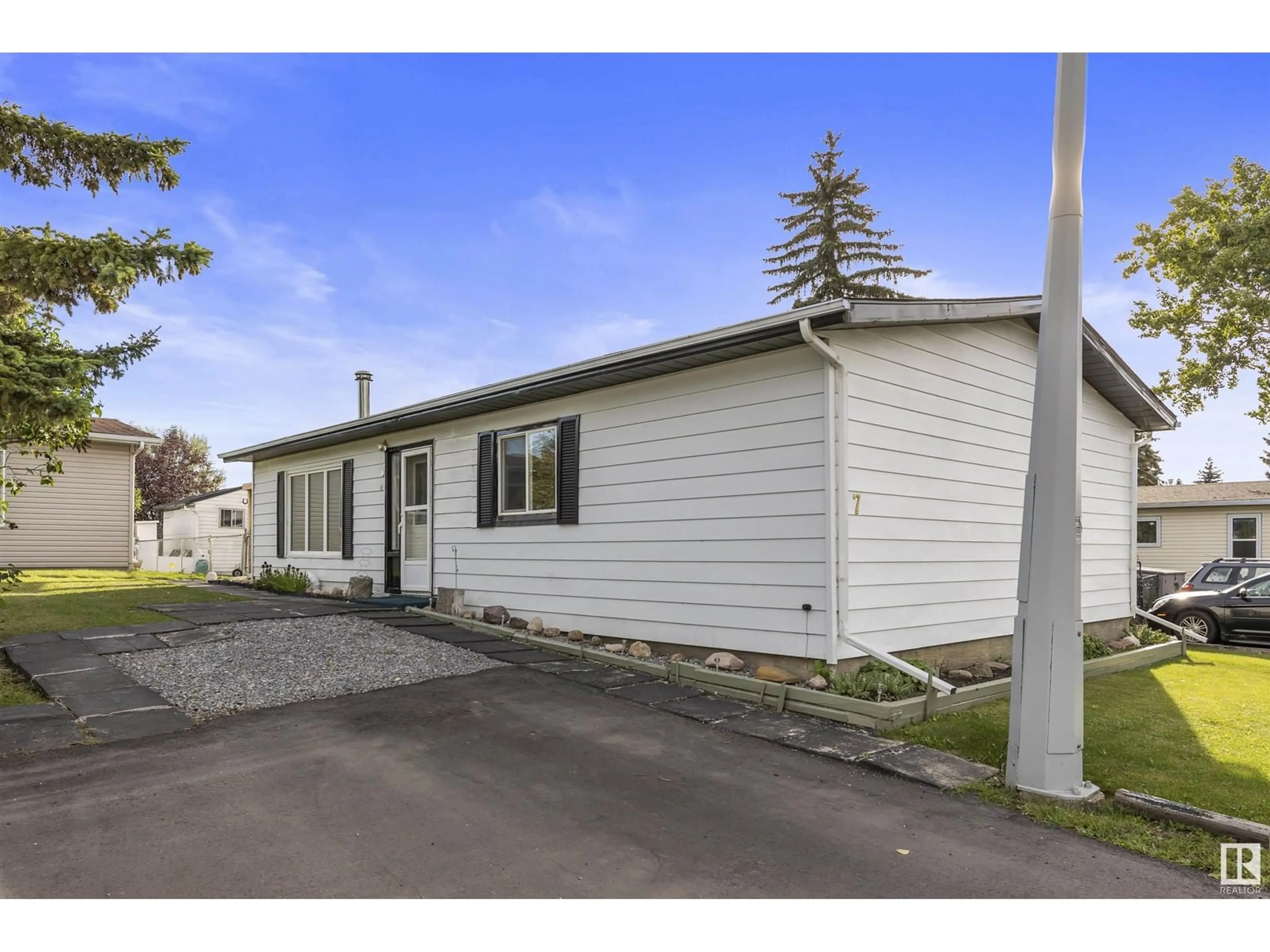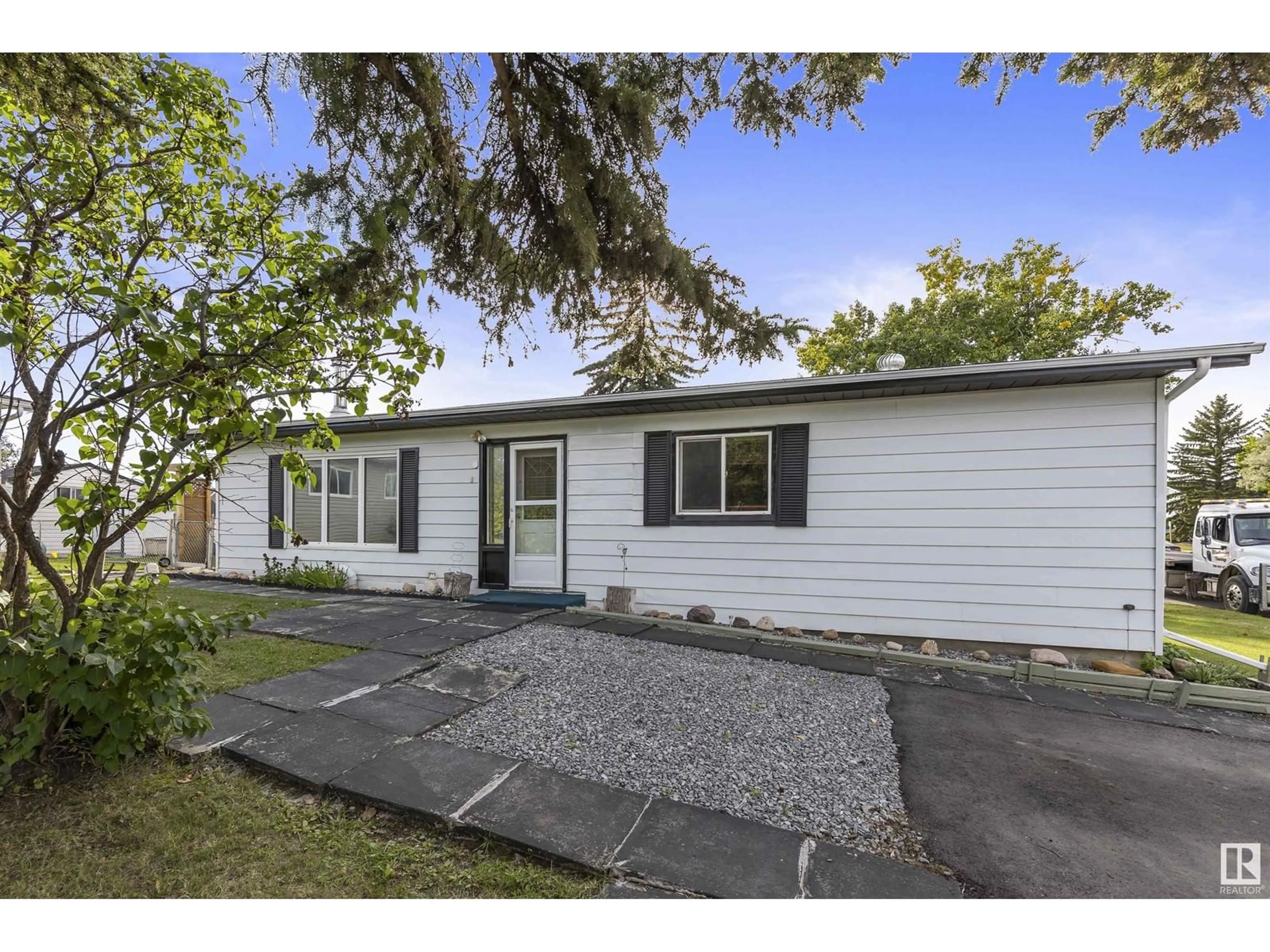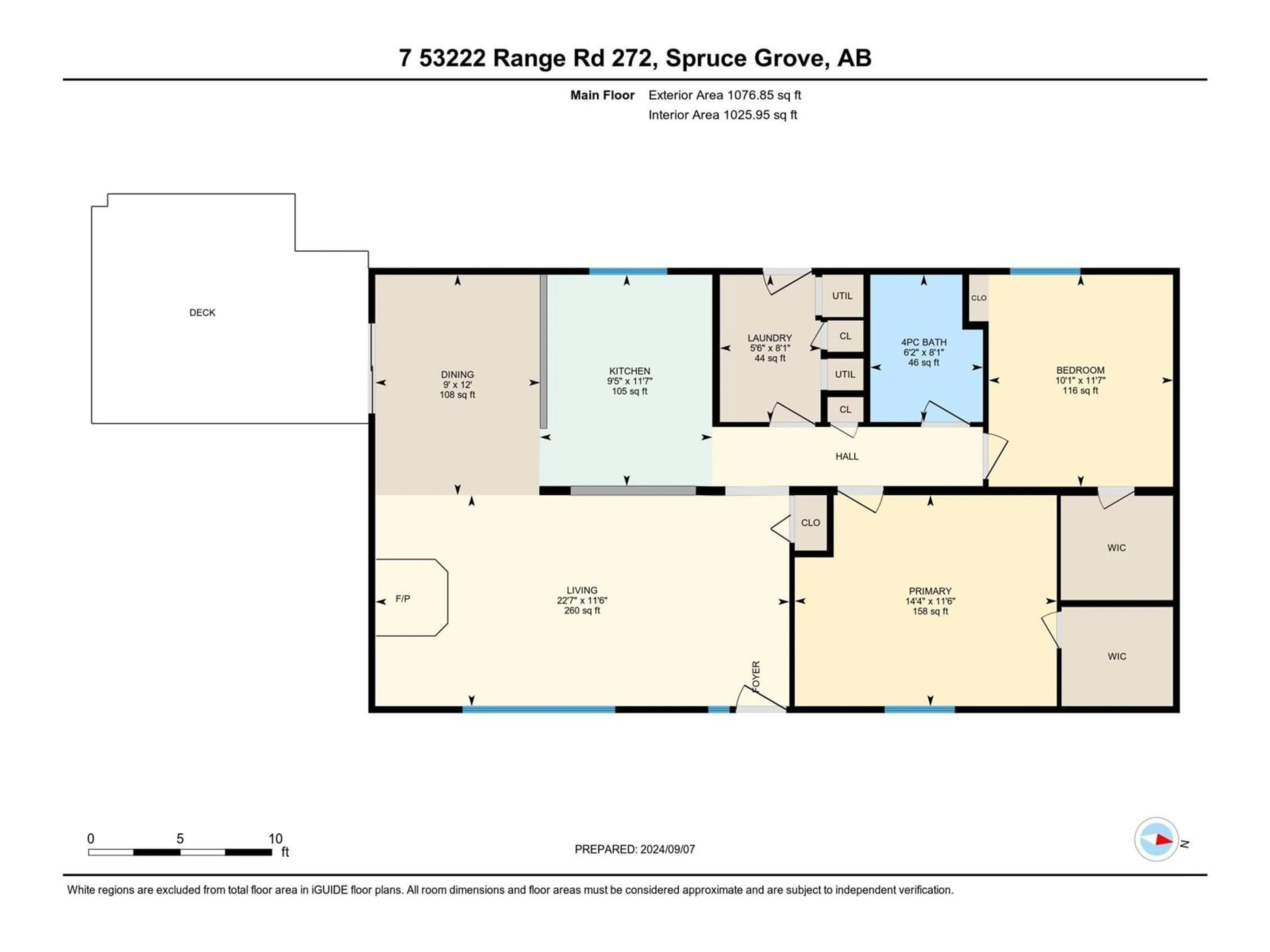#7 53222 Range Rd 272, Rural Parkland County, Alberta T7X3N9
Contact us about this property
Highlights
Estimated ValueThis is the price Wahi expects this property to sell for.
The calculation is powered by our Instant Home Value Estimate, which uses current market and property price trends to estimate your home’s value with a 90% accuracy rate.$122,000*
Price/Sqft$58/sqft
Est. Mortgage$257/mth
Tax Amount ()-
Days On Market15 days
Description
Welcome to Parkland Village! This spacious 1025 sq ft, double wide mobile home is situated on a large, landscaped, fully fenced lot, offering 2 bedrms and 1 full bathrm. You'll LOVE the walk-in closet in each bedroom. The home features a functional kitchen, plenty of storage & counter space, as well as a newer stove, fridge & brand NEW dishwasher! You'll also find plenty of room for family to gather in the dining & living areas. On warm days, enjoy your window A/C unit & when the weather turns chilly, cozy up in front of your wood-burning stove (inspected 2024)! Outside, there's ~180sq ft shed, w/power, as well as a 10'x10' deck, gazebo & fire stove to relax in the outdoors. Upgrades incl shingles (2016), furnace (2021), dishwasher (2024). To top it off, you have THREE parking stalls right outside your door! Parkland Village is a thriving community w/ parks, an elementary school, firehall, convenience store, community ctr & more. For all other amenities, Spruce Grove is just min away. Come, make it home! (id:39198)
Property Details
Interior
Features
Main level Floor
Living room
3.51 m x 6.89 mDining room
3.67 m x 2.74 mKitchen
3.52 m x 2.87 mPrimary Bedroom
4.36 m x 3.51 mProperty History
 34
34


