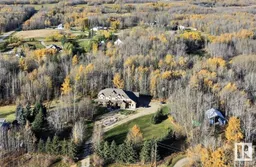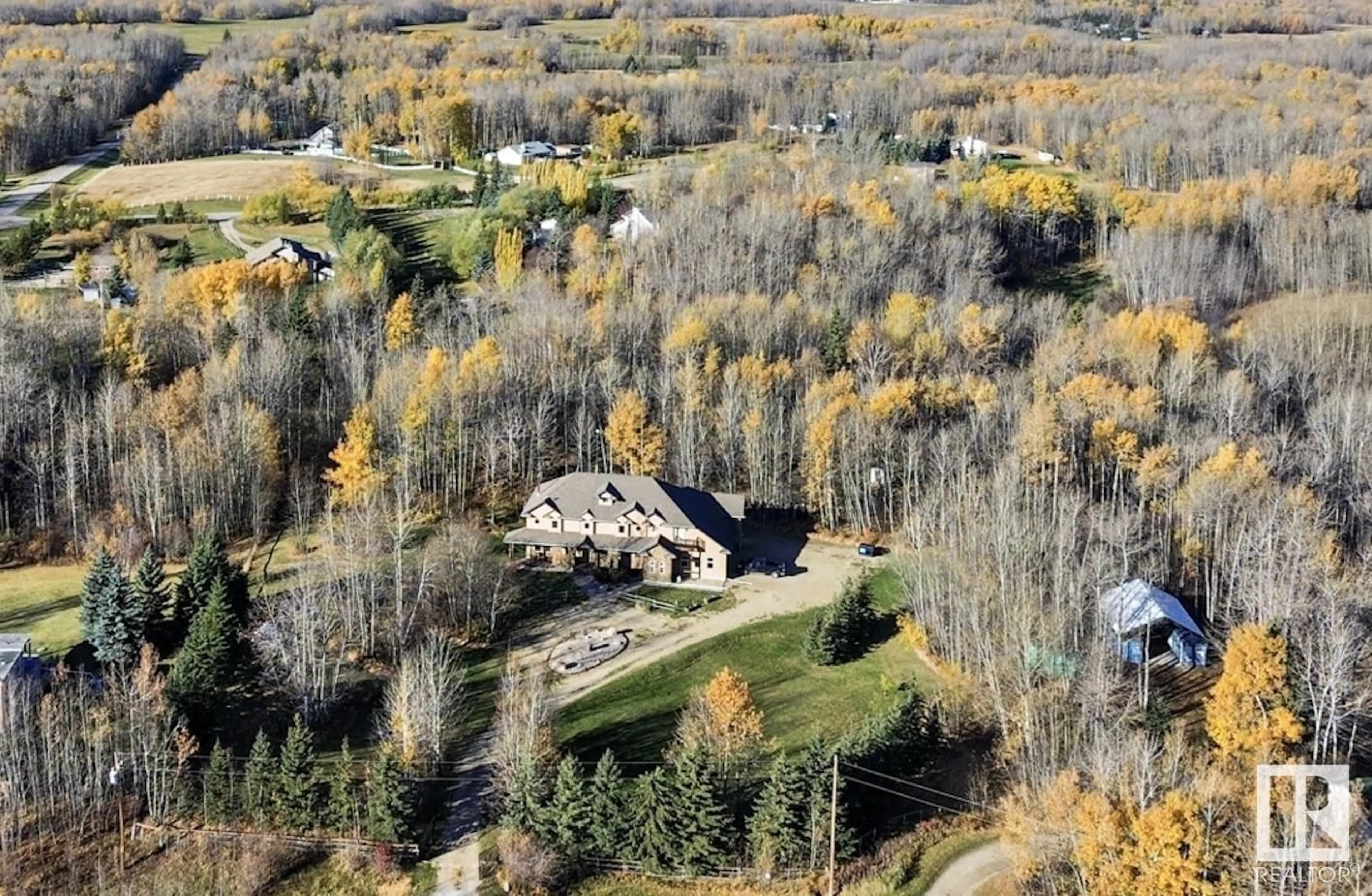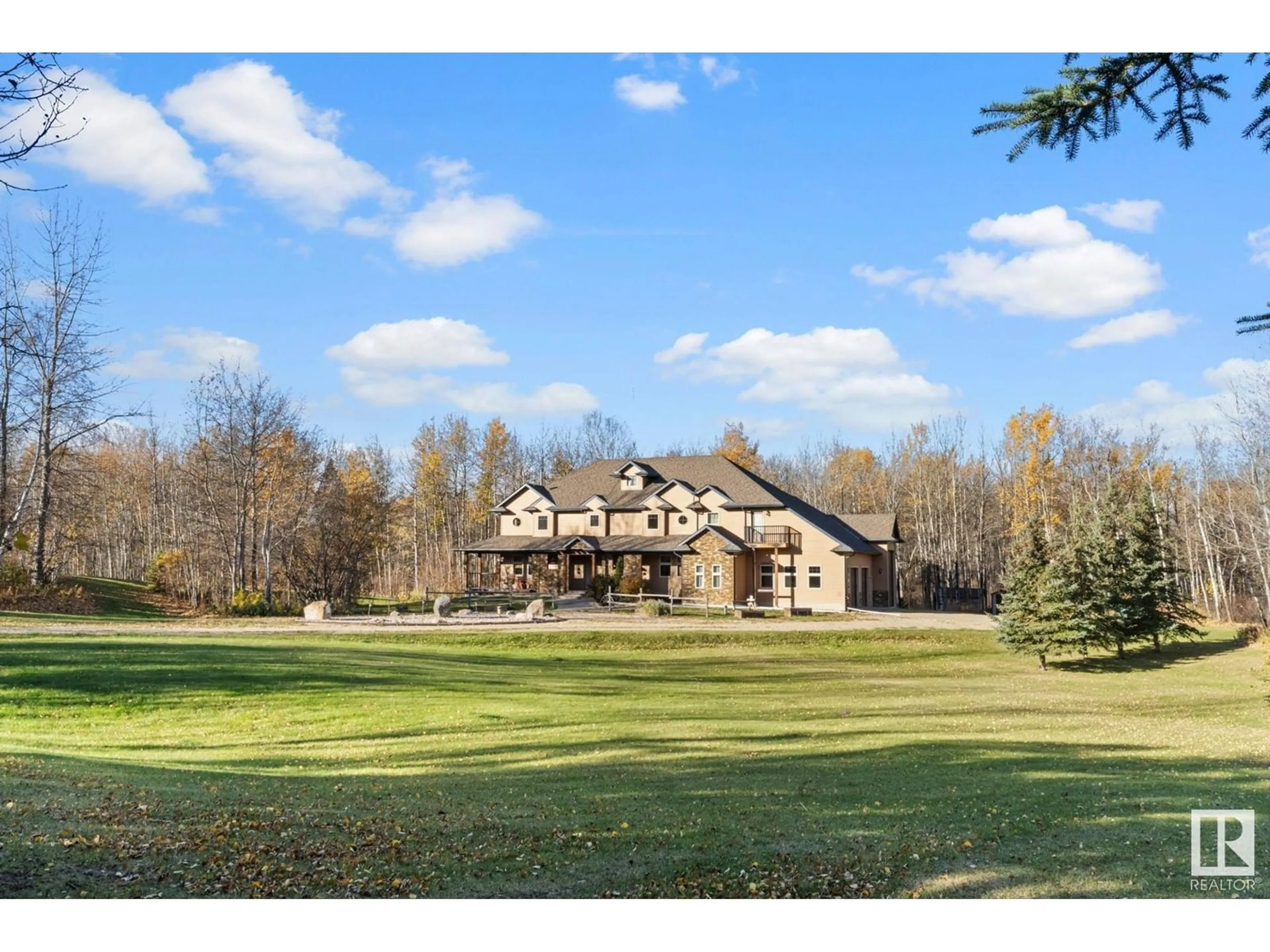#117 54120 RGE ROAD 12, Rural Parkland County, Alberta T7Y0A5
Contact us about this property
Highlights
Estimated ValueThis is the price Wahi expects this property to sell for.
The calculation is powered by our Instant Home Value Estimate, which uses current market and property price trends to estimate your home’s value with a 90% accuracy rate.Not available
Price/Sqft$277/sqft
Est. Mortgage$3,860/mo
Tax Amount ()-
Days On Market31 days
Description
Escape to Your Dream Country Retreat: a custom-built estate crafted on 3.09 acres of serenity. Blending classic design with rustic charm, this home features a walk-out basement and an oversized heated triple-car garage with a 14-foot bay for RV storage. The main floor boasts Brazilian hardwood, a versatile den, cozy living room, stylish powder room, and a dining area with access to an expansive deck overlooking the family room below. The stunning kitchen is equipped with a striking red AGA Legacy gas stove, custom cabinetry, and a unique farmhouse sink. Upstairs offers a laundry room, a catwalk to a covered balcony, and three bedrooms, including a luxurious primary suite with a private balcony and spa-like bath. The walk-out basement features a cozy family room, updated bath, gym/yoga space, and a modern second kitchen. Enjoy central A/C, central vac, and in-floor heating throughout. Embrace the tranquil lifestyle of acreage living, where nature's beauty surrounds you each day. (id:39198)
Property Details
Interior
Features
Basement Floor
Family room
5.81 m x 4.99 mSecond Kitchen
4.2 m x 3.33 mRecreation room
7.71 m x 5.58 mOther
5.29 m x 4.88 mProperty History
 55
55

