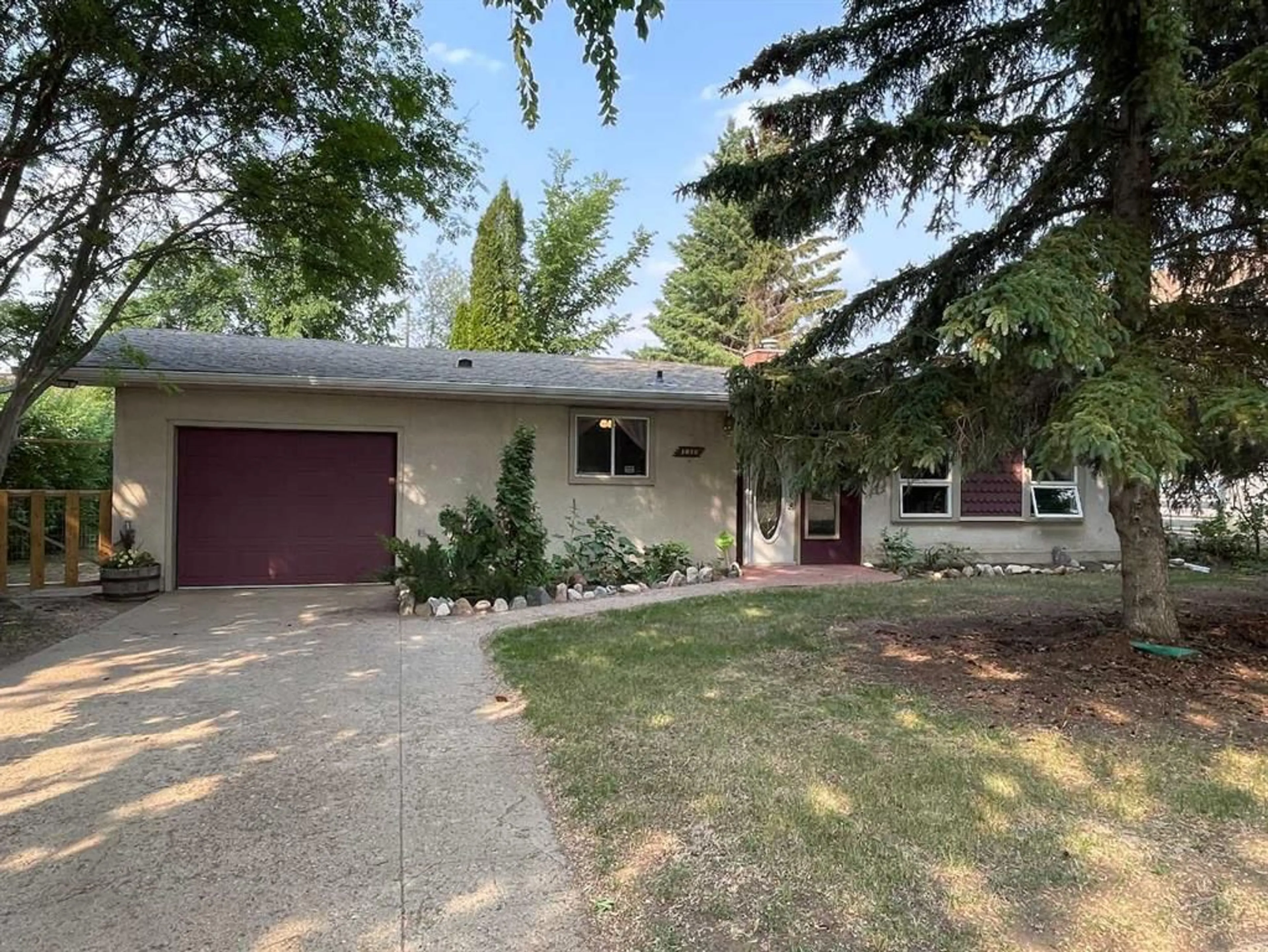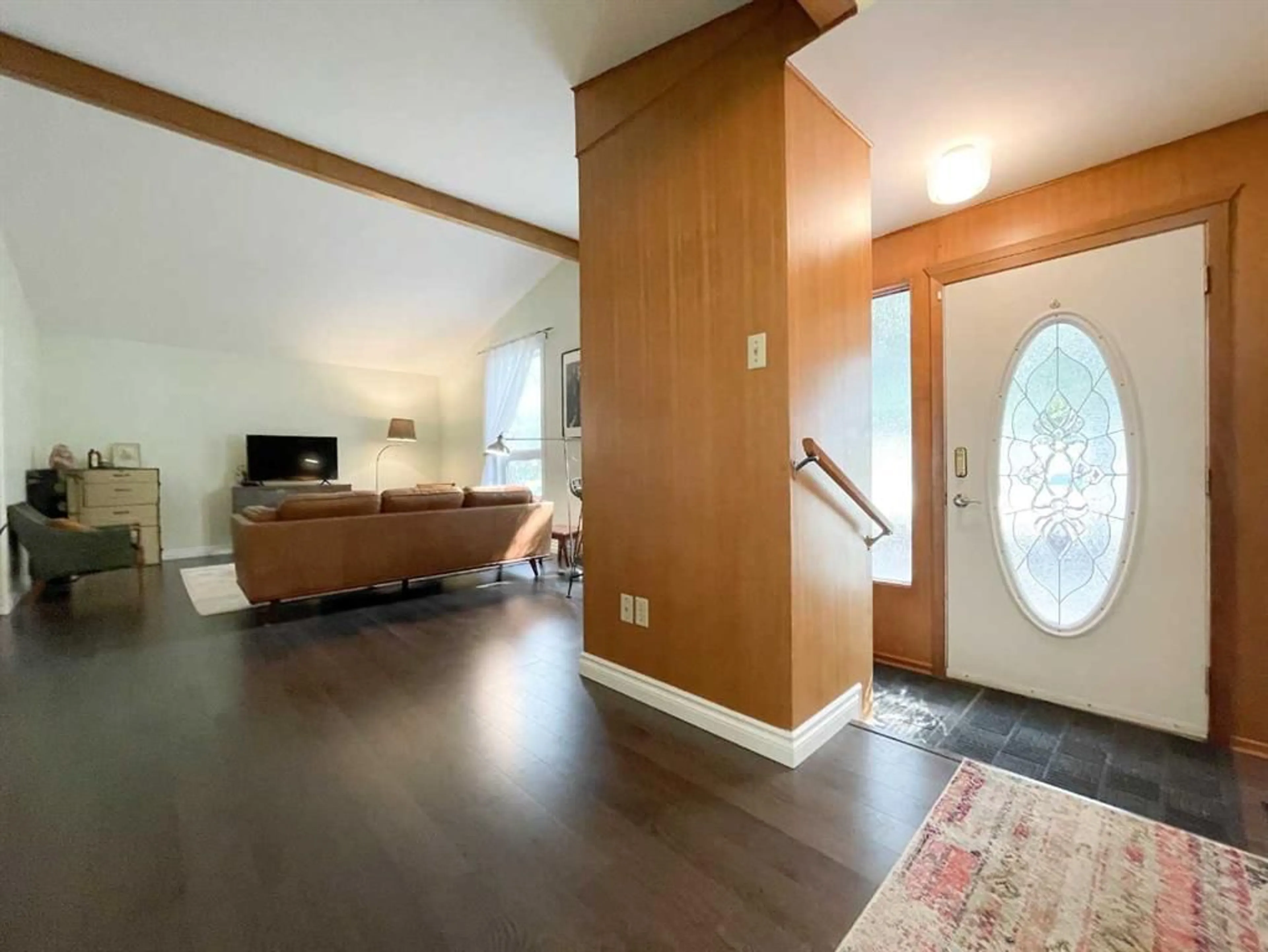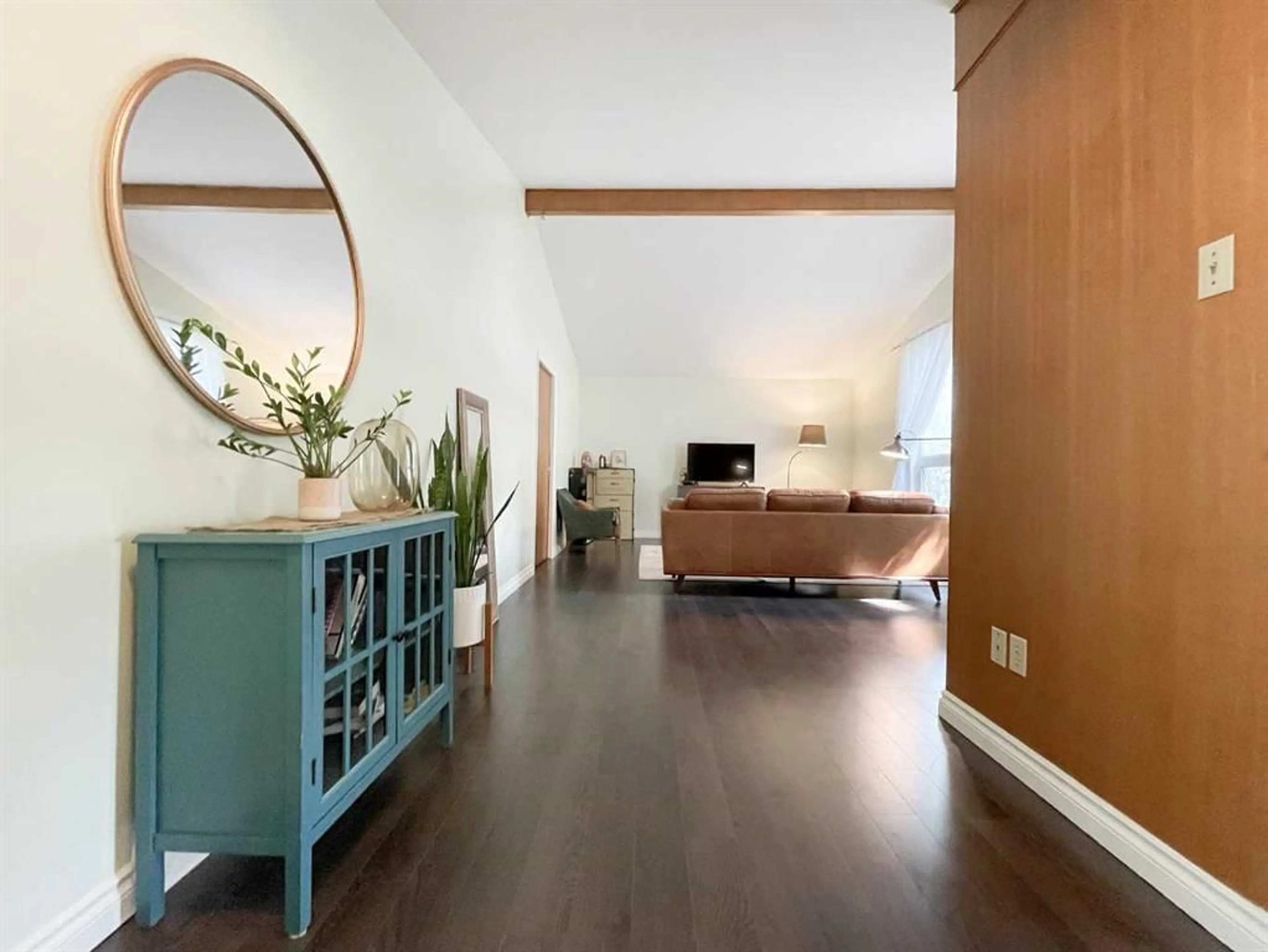1026 4 Ave, Wainwright, Alberta T9W1H2
Contact us about this property
Highlights
Estimated ValueThis is the price Wahi expects this property to sell for.
The calculation is powered by our Instant Home Value Estimate, which uses current market and property price trends to estimate your home’s value with a 90% accuracy rate.$420,000*
Price/Sqft$175/sqft
Est. Mortgage$1,041/mth
Tax Amount (2024)$2,335/yr
Days On Market89 days
Description
PRICE REDUCED! This beautiful home exudes a retro, mid-century modern flair and offers main floor living with three comfortable bedrooms, including a 4pc main bathroom and a 2pc ensuite. The kitchen and dining room provide the perfect setting for entertaining, and the large living room boasts a vaulted open beam ceiling, giving it a warm and inviting ambiance. At your convenience, all of your needs can be met on the main floor of this home including laundry making it extremely convenient and practical. The single, heated garage allows easy access to your vehicle, additional storage and you can be confident that you will have a warm start on chilly days. If that's not enough, a detached, single, heated garage is also included in this property, which will give you plenty of options for a hobbyist, or additional storage and organization. This home sits on a mature, partially fenced yard, offering privacy and shade for those warm summer months. You will love its mature trees, as this outdoor space creates a perfect slice of paradise for enjoying the fresh air, planting flowers, and hosting BBQs with family and friends~ it’s the perfect place to escape and unwind. If you're looking for a unique and fascinating property located in a mature and desirable neighbourhood close to schools and downtown in heart of Wainwright call today to book your showing!
Property Details
Interior
Features
Main Floor
Dining Room
11`10" x 6`10"Living Room
18`11" x 12`11"Bedroom - Primary
13`6" x 12`7"Bedroom
10`7" x 7`9"Exterior
Features
Parking
Garage spaces 2
Garage type -
Other parking spaces 4
Total parking spaces 6
Property History
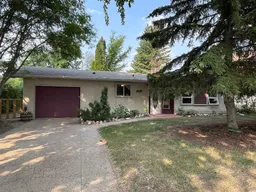 29
29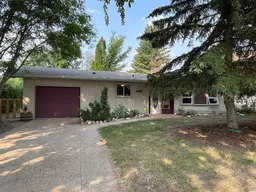 29
29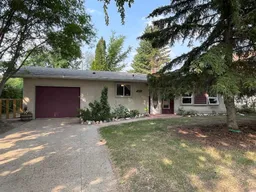 29
29
