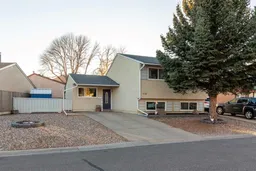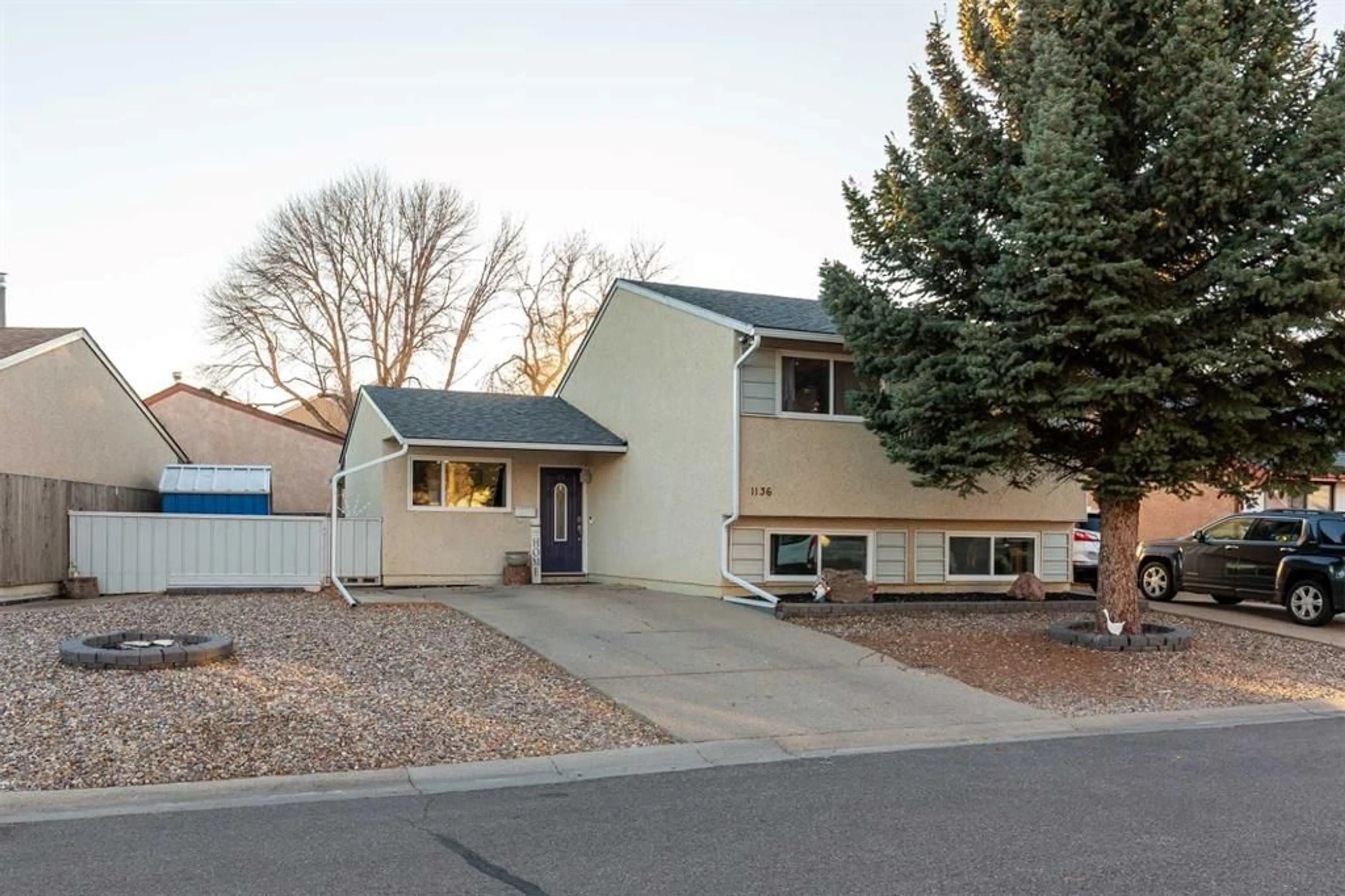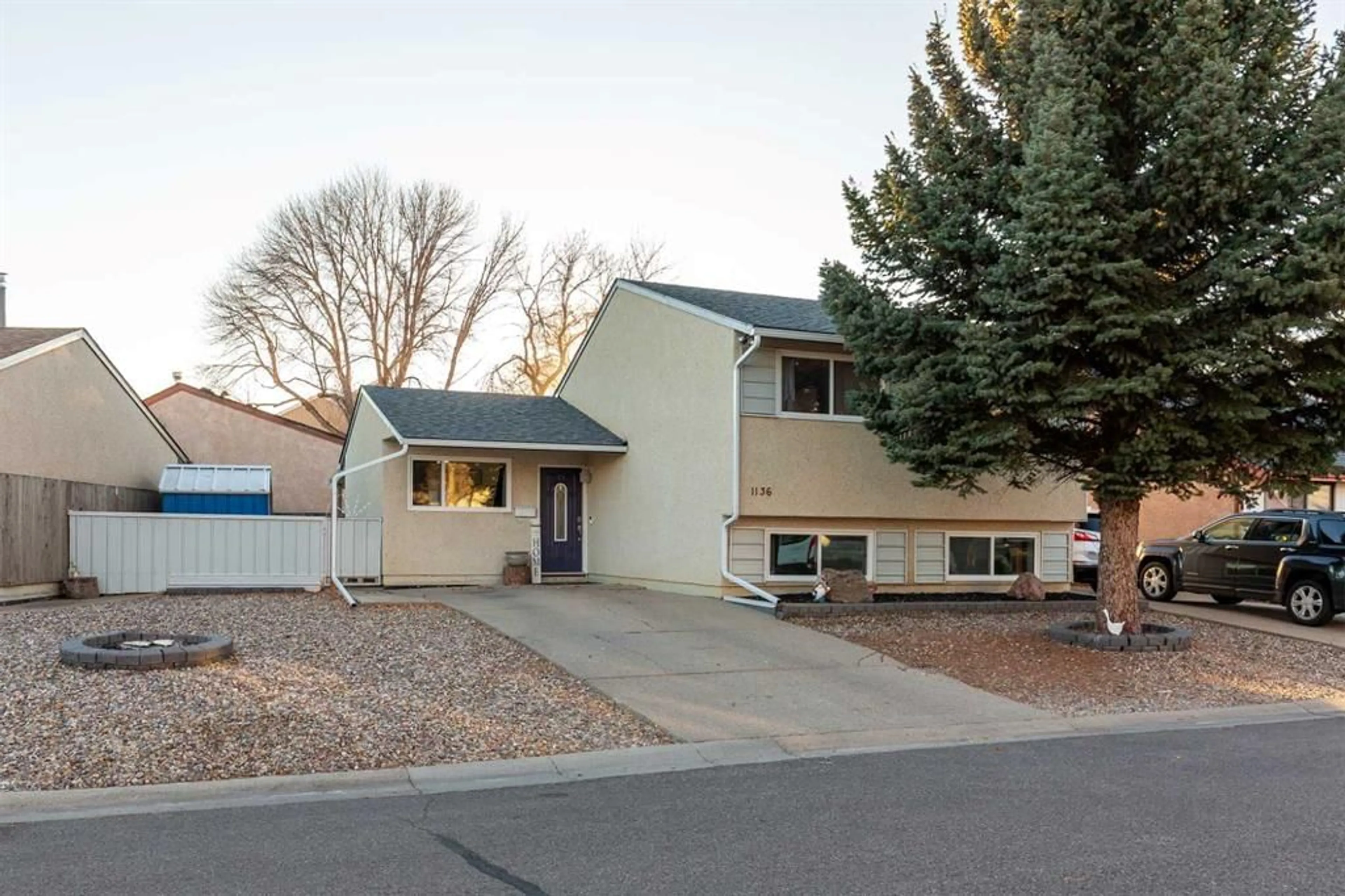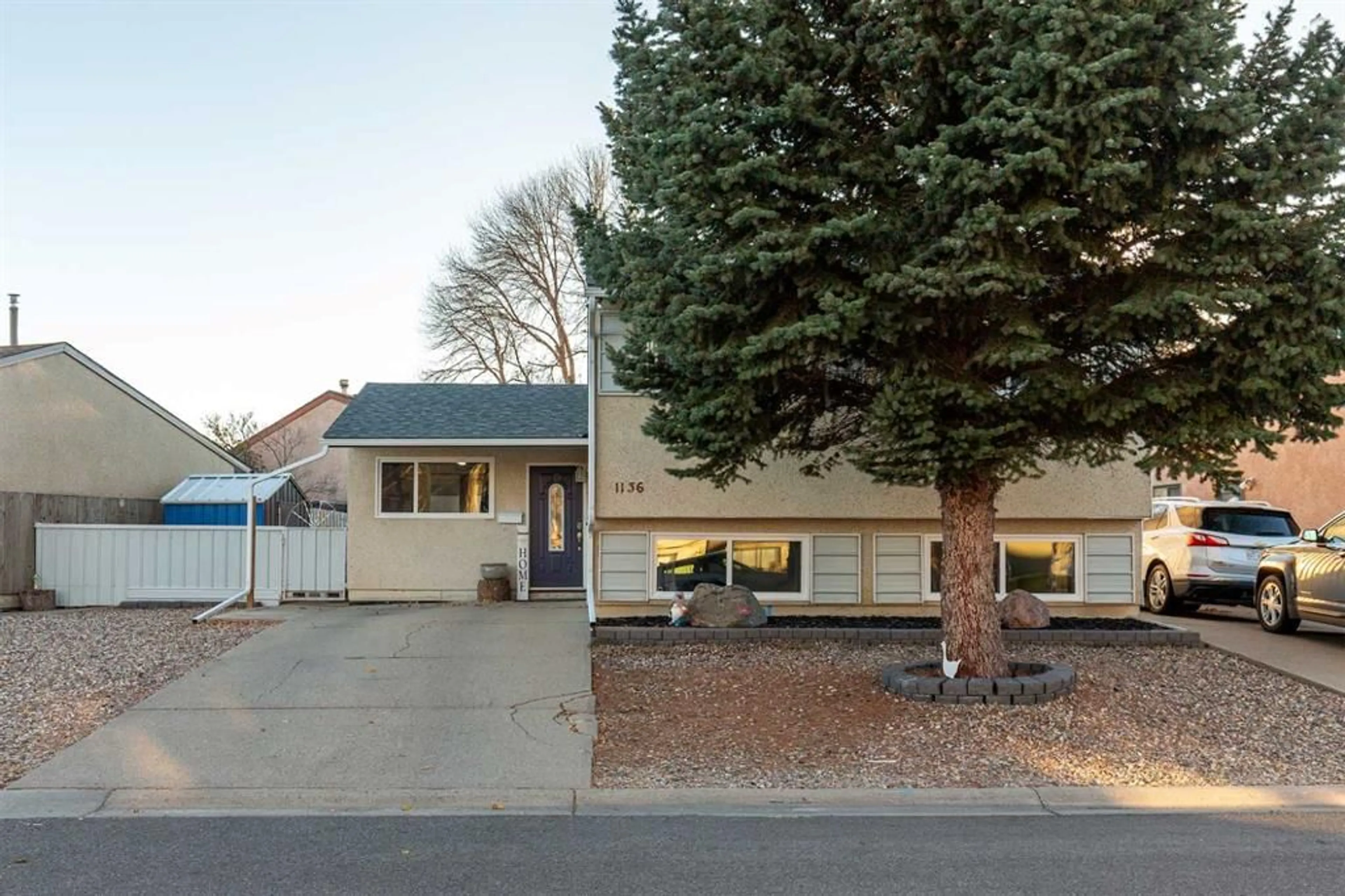1136 St. David, Lethbridge, Alberta T1H 5A6
Contact us about this property
Highlights
Estimated ValueThis is the price Wahi expects this property to sell for.
The calculation is powered by our Instant Home Value Estimate, which uses current market and property price trends to estimate your home’s value with a 90% accuracy rate.Not available
Price/Sqft$363/sqft
Est. Mortgage$1,374/mo
Tax Amount (2024)$2,596/yr
Days On Market9 days
Description
Here is the beautifully renovated starter home you've been waiting for! This one features a new kitchen with white cabinetry, black countertops, subway tile, stainless steel appliances and pantry. There's an extra large dining nook with sliding doors to the back patio and a main floor living room with high vaulted ceiling. There's two bedrooms on the upper level including a large master bedroom with walk-in closet. The upper level bathroom has been renovated as well with dual sinks, soaker tub & all new fixtures and tile. On the lower level is a large family room, extra pantry/storage area and another renovated bathroom with corner shower and built-in blue tooth speakers. The basement finishes the package with another two bedrooms and a spacious laundry/storage area. Additional renovations include laminate flooring, trim, windows and shingles. There's a large front driveway and a maintenance free yard. Don't let this one pass you by!
Property Details
Interior
Features
Main Floor
Kitchen
10`7" x 5`8"Dinette
13`0" x 9`7"Living Room
13`10" x 13`0"Exterior
Features
Parking
Garage spaces -
Garage type -
Total parking spaces 2
Property History
 30
30


