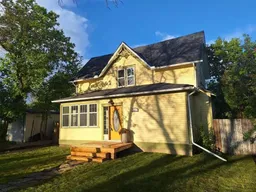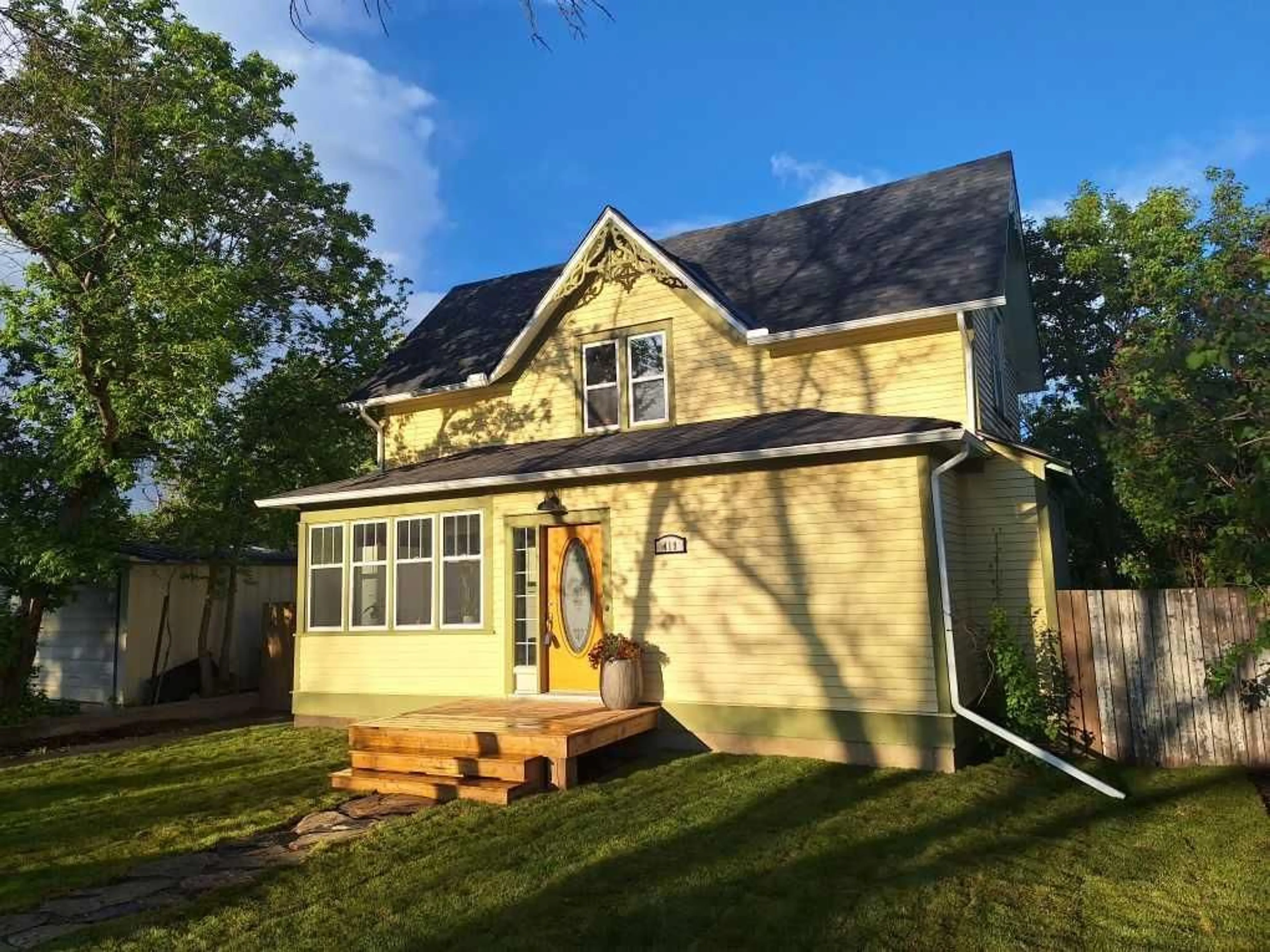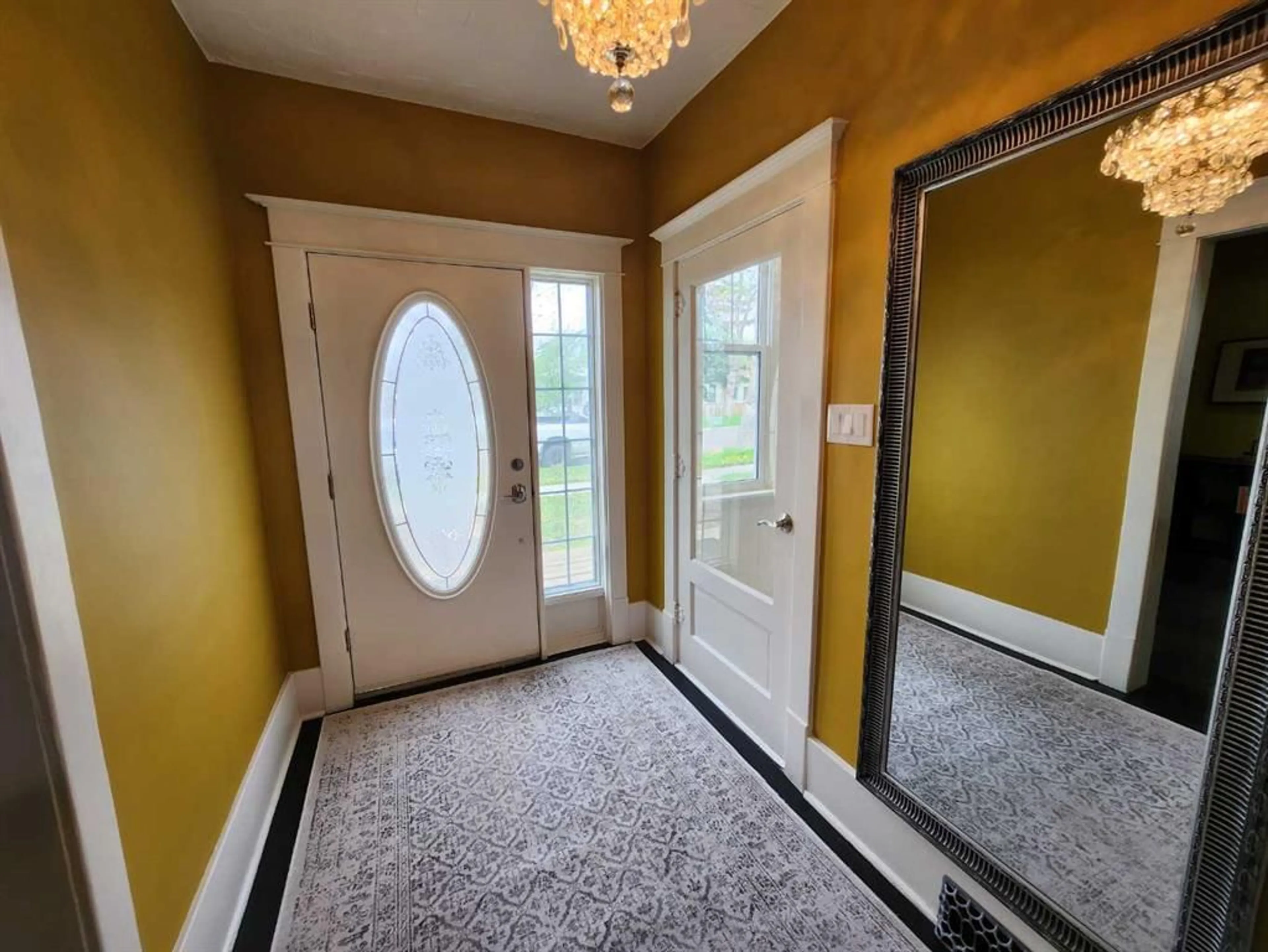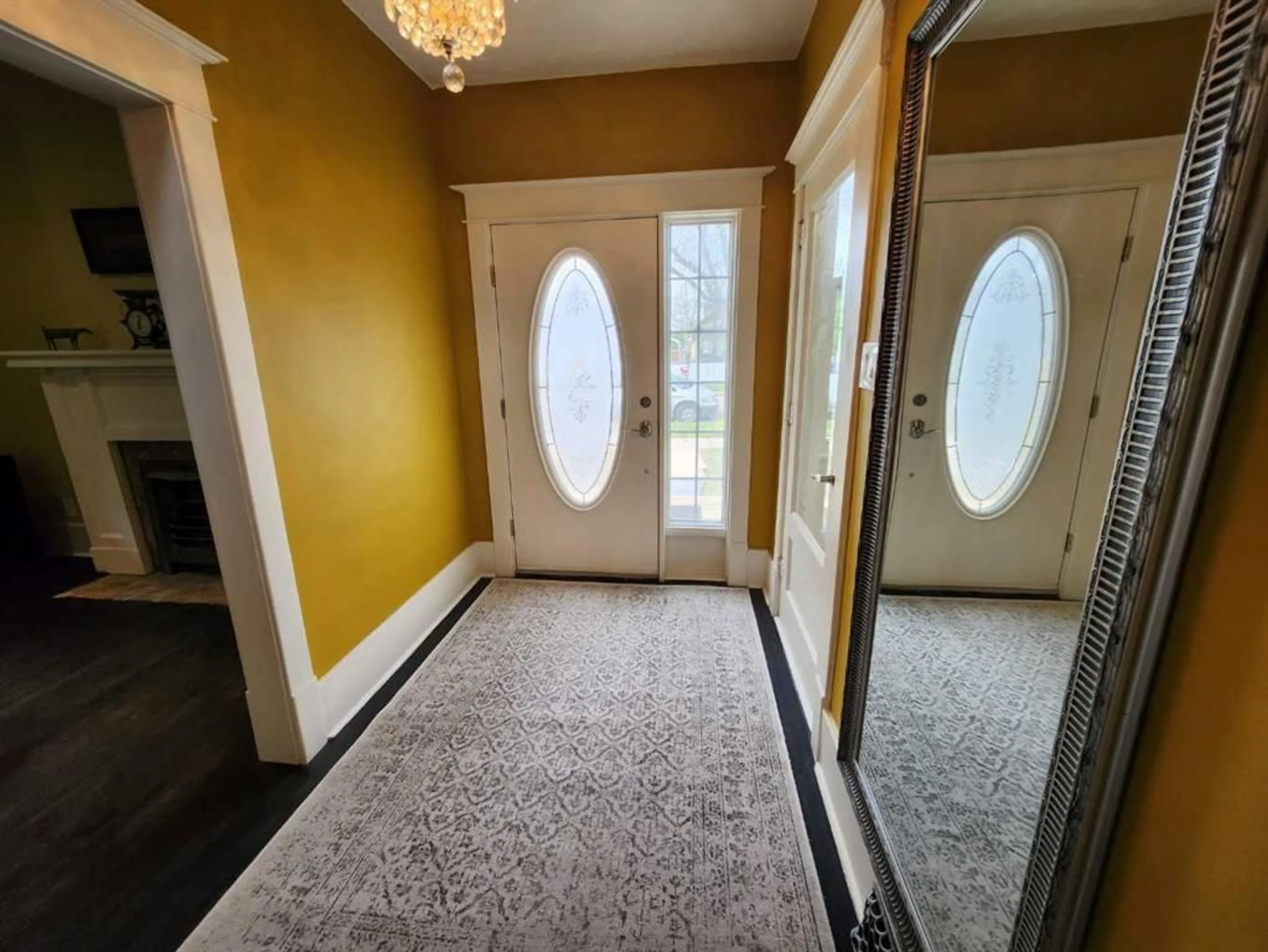419 12C St, Lethbridge, Alberta T1H0M8
Contact us about this property
Highlights
Estimated ValueThis is the price Wahi expects this property to sell for.
The calculation is powered by our Instant Home Value Estimate, which uses current market and property price trends to estimate your home’s value with a 90% accuracy rate.Not available
Price/Sqft$264/sqft
Est. Mortgage$1,842/mo
Tax Amount (2023)$1,589/yr
Days On Market191 days
Description
A truly warm welcoming house for someone with a desire for a unique home! This is a one of a kind, historical, two story, three bedroom, two bathroom, full basement property. With 9 foot ceilings, and over 1,600 square feet of generous living space, this home has been completely renovated, turning it into modern living, while keeping its original 1912 character. What's new? Virtually everything. The kitchen, with granite countertops, the bathrooms, roof, electrical, plumbing, appliances, light fixtures throughout, windows, furnace, hot water tank, front entry, fenced backyard, blown in attic and wall insulation, a two-car garage fully insulated and drywalled, and to keep cool, air conditioning. What was kept original? The beautiful hardwood flooring on main floor, however refinished; the clawfoot tub, also refinished; most of doors, moldings/baseboards, wainscoting, and the beautiful decorative exterior is intact. This home is definitely worth a look!
Property Details
Interior
Features
Main Floor
Living Room
11`9" x 21`3"2pc Bathroom
Dining Room
10`10" x 11`6"Kitchen
11`7" x 15`1"Exterior
Parking
Garage spaces 2
Garage type -
Other parking spaces 2
Total parking spaces 4
Property History
 47
47


