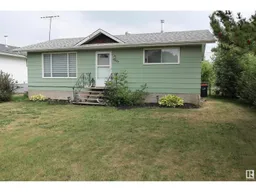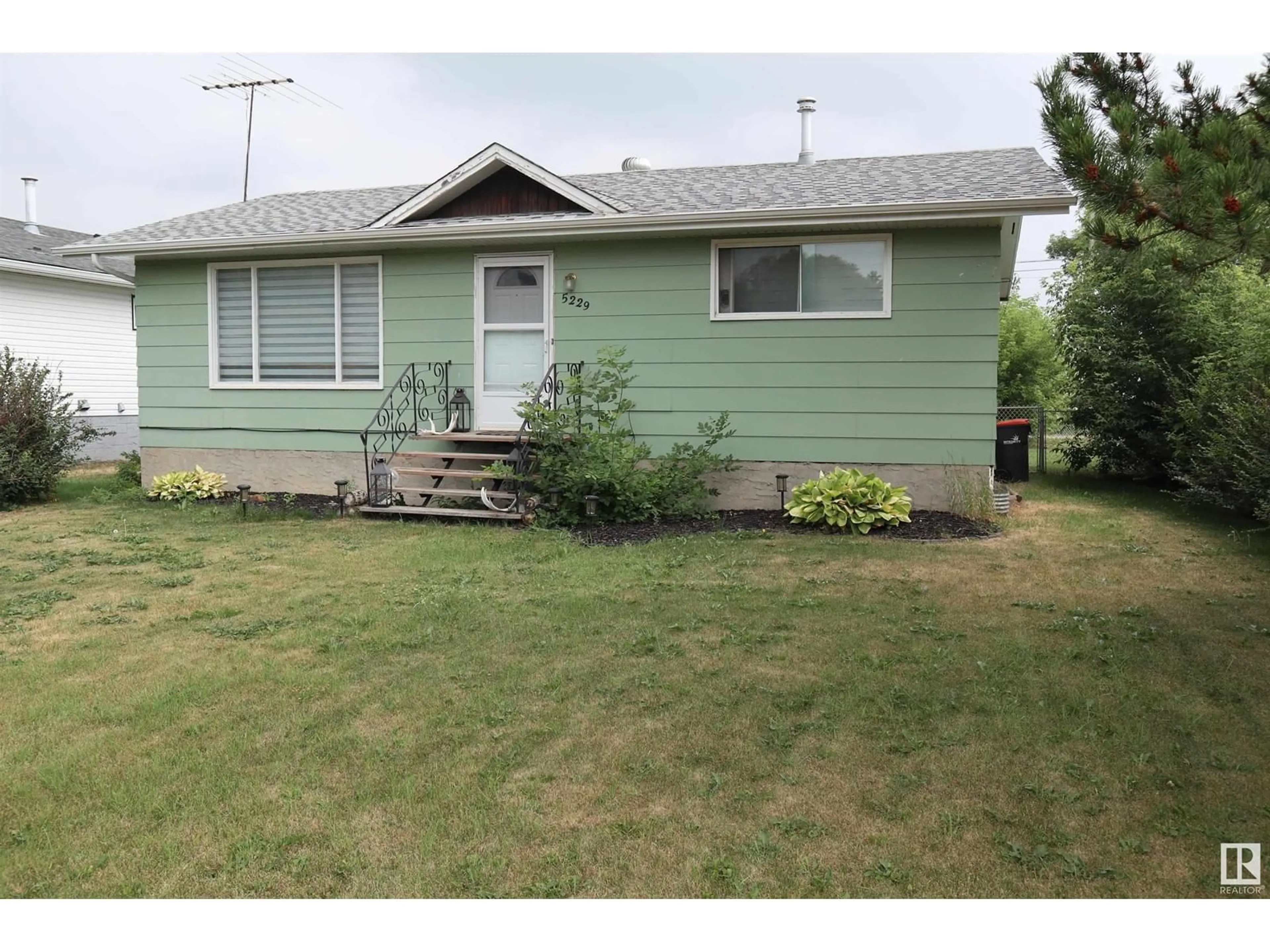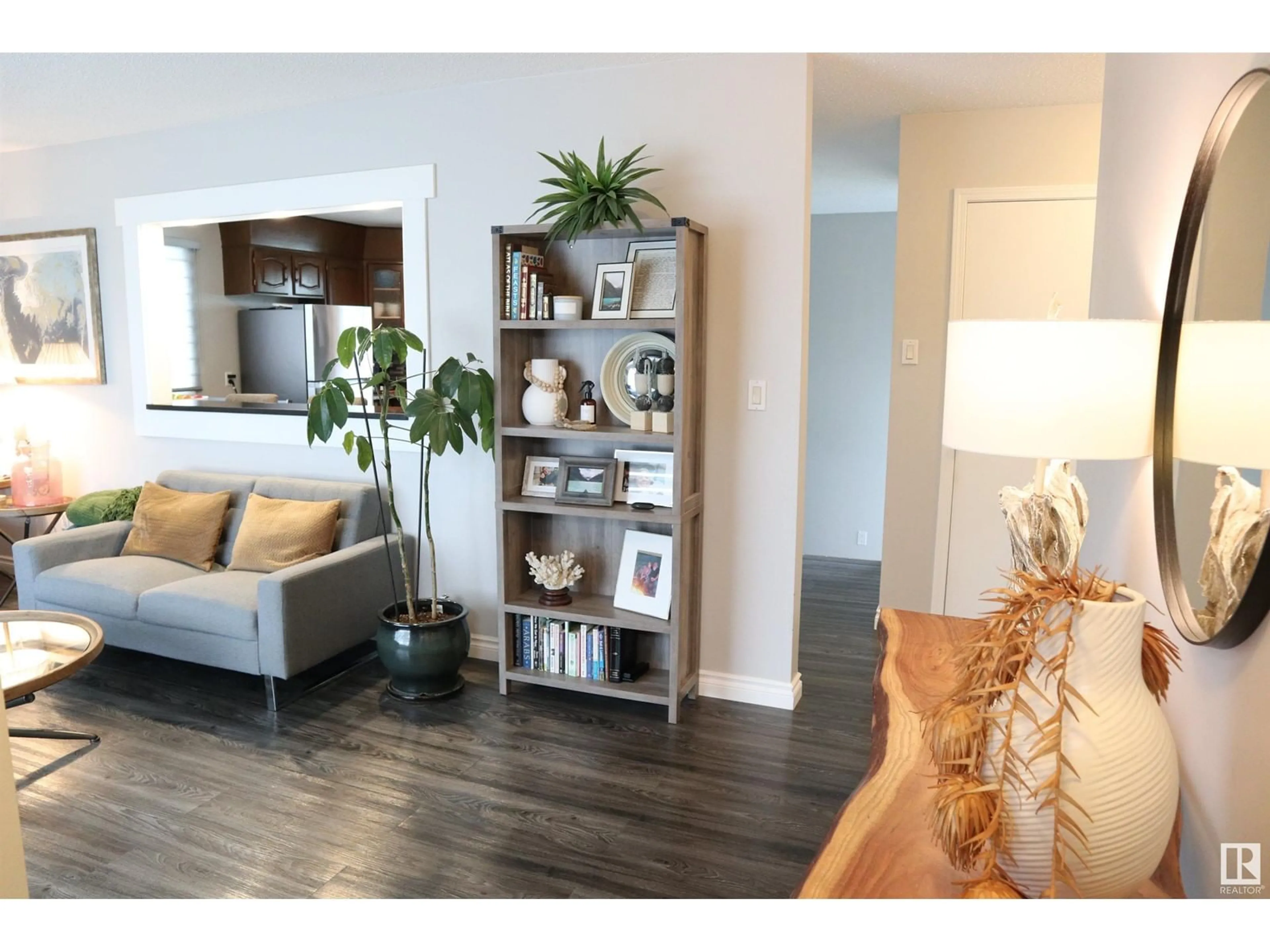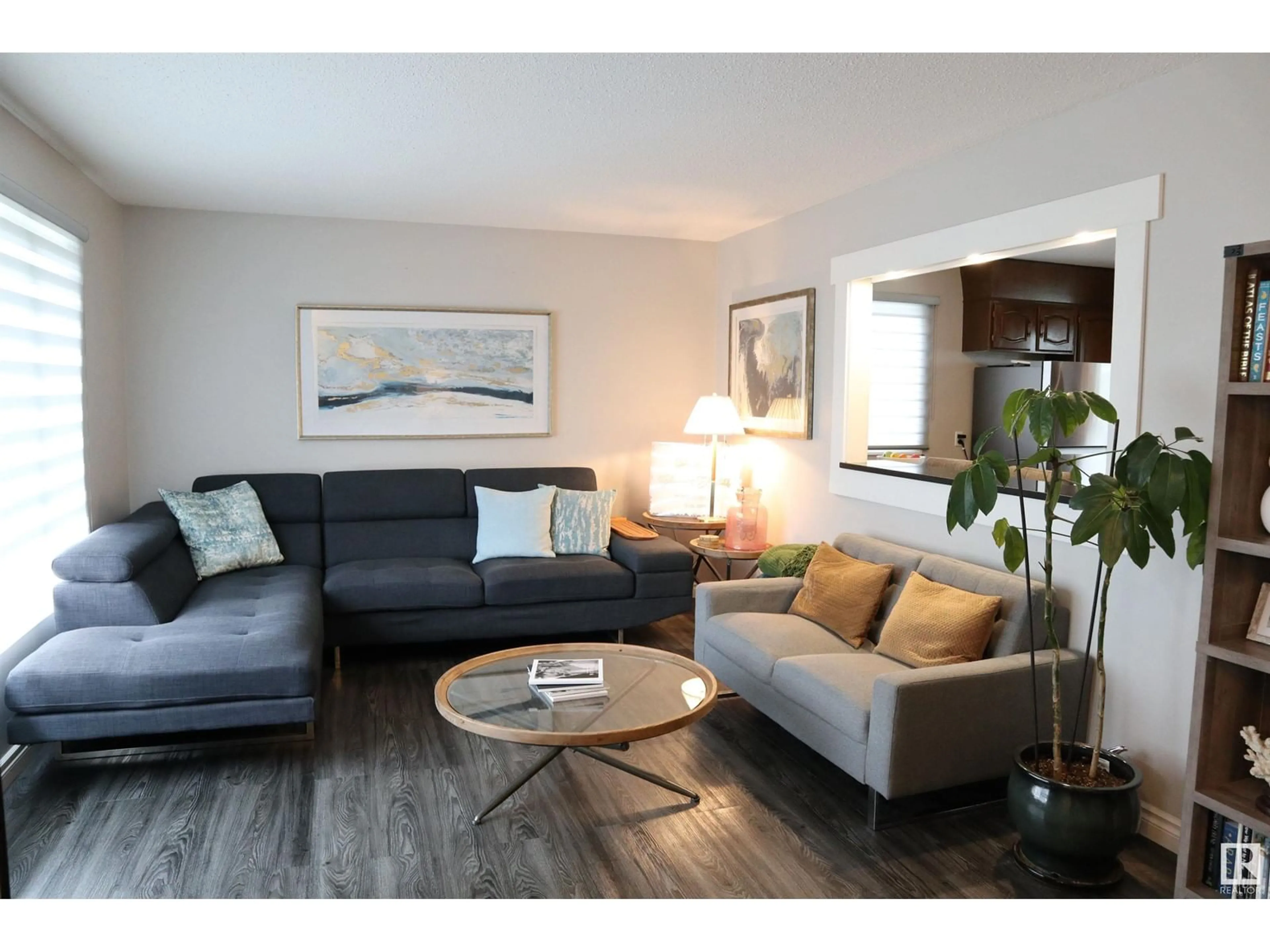5229 54 ST, Thorsby, Alberta T0C2P0
Contact us about this property
Highlights
Estimated ValueThis is the price Wahi expects this property to sell for.
The calculation is powered by our Instant Home Value Estimate, which uses current market and property price trends to estimate your home’s value with a 90% accuracy rate.$367,000*
Price/Sqft$280/sqft
Est. Mortgage$1,138/mth
Tax Amount ()-
Days On Market38 days
Description
This fully renovated Raised Bungalow shows off its Pride of Ownership! Past the front entrance is the living room with a large window allowing in lots of natural light. The kitchen is functional and modern with stainless appliances, and is open to the living room through the granite eating bar. 2 bedrooms and a 4 piece bathroom complete the main floor that has vinyl plank flooring throughout. Down to the fully finished basement, you'll be greeted by the spacious family room with new vinyl plank flooring. A large bedroom, 3 piece bathroom, and laundry room conclude the basement and interior of this well kept home. The outside is landscaped and has chain link fence around the backyard making it great for pets. A concrete pad between the house and the double detached garage is the perfect spot for your patio set or BBQ. The garage is 26'x24', has a concrete floor, power, and a heater keeping your vehicles out of the elements. With front street parking and back alley access this home welcomes its new owners! (id:39198)
Property Details
Interior
Features
Basement Floor
Family room
10.57 m x 4 mBedroom 3
4.54 m x 3.36 mLaundry room
3.41 m x 2.52 mProperty History
 53
53


