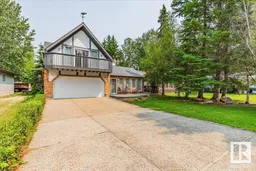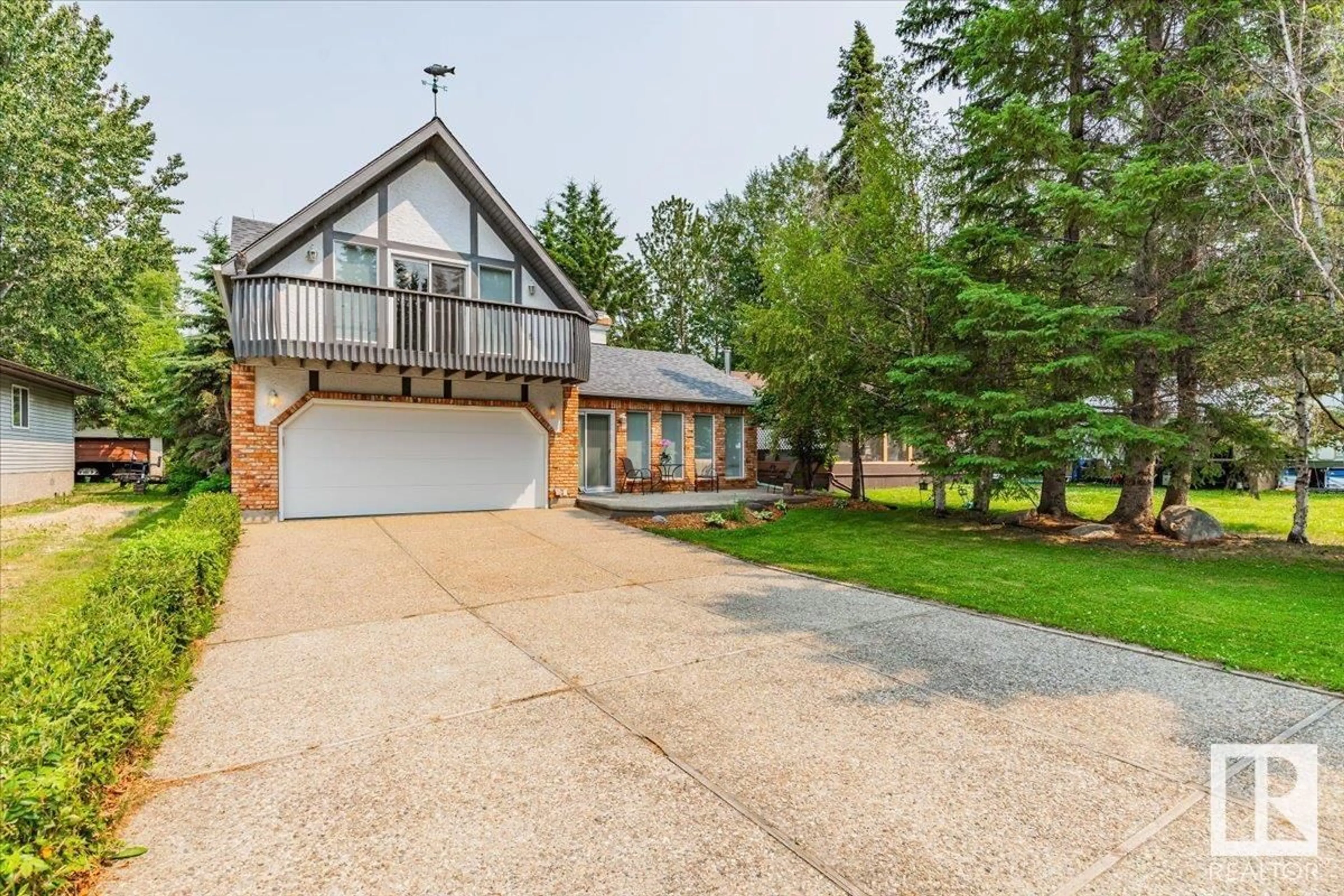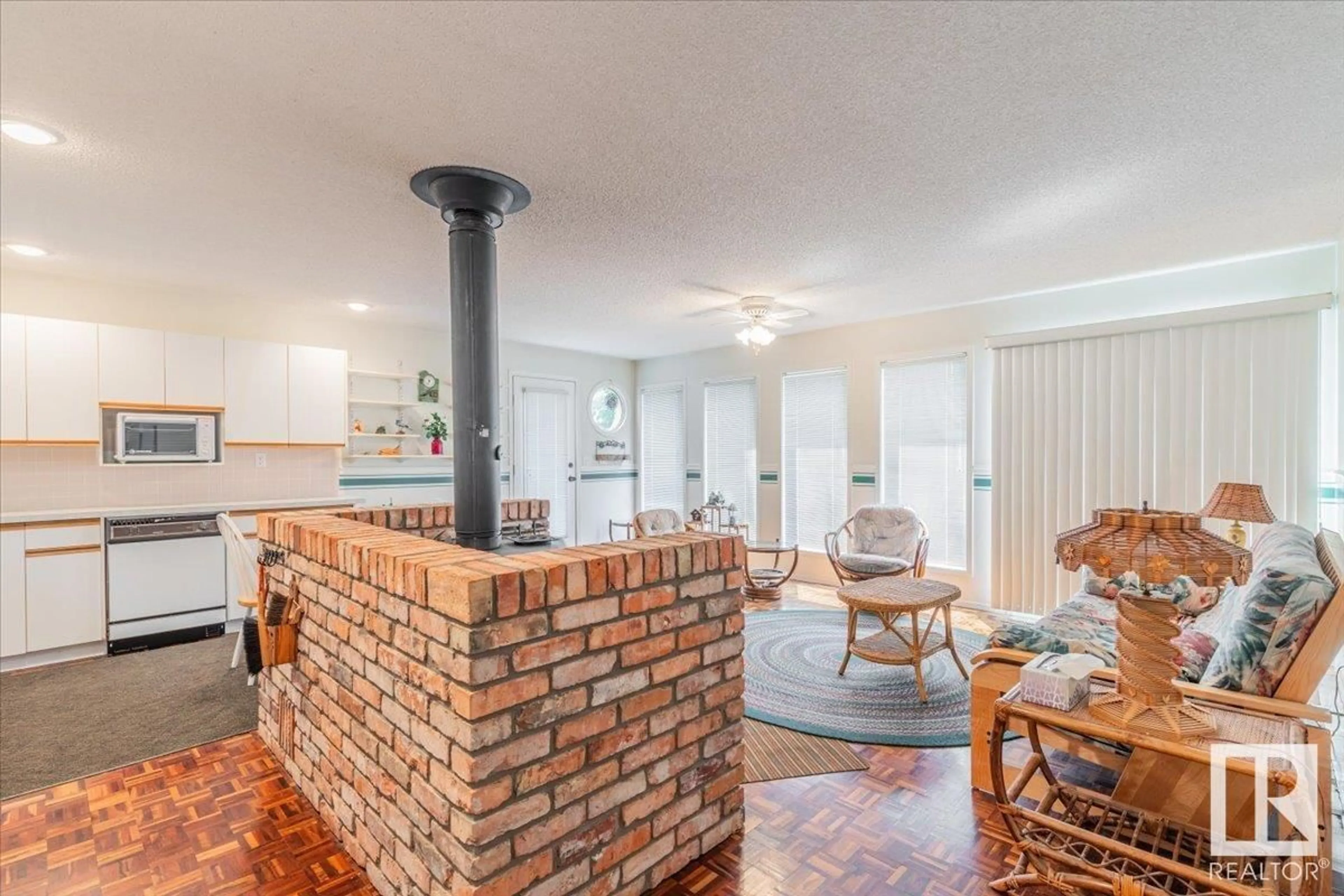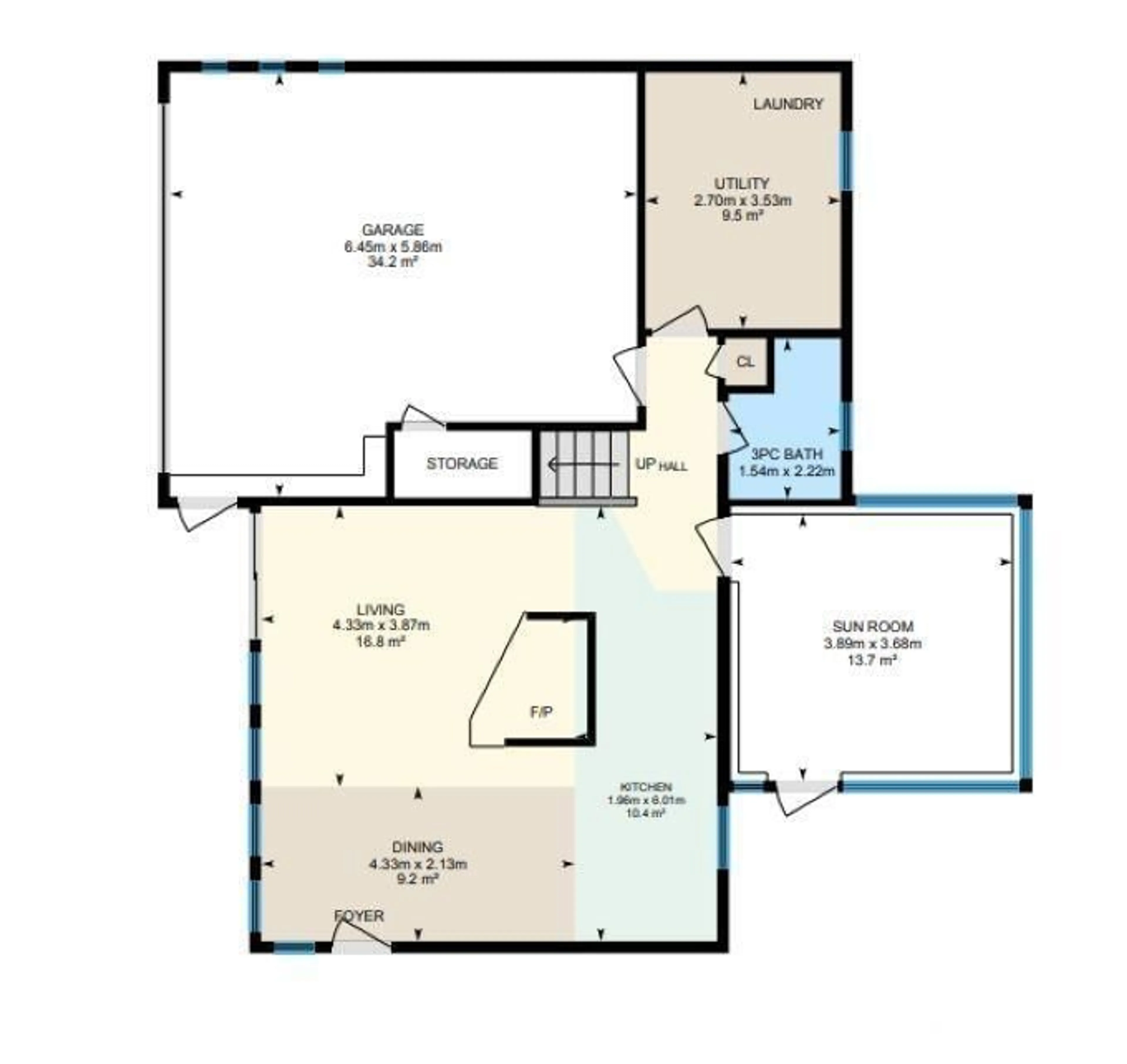# 10 Lakeshore Drive, Rural Leduc County, Alberta T0C2P0
Contact us about this property
Highlights
Estimated ValueThis is the price Wahi expects this property to sell for.
The calculation is powered by our Instant Home Value Estimate, which uses current market and property price trends to estimate your home’s value with a 90% accuracy rate.$445,000*
Price/Sqft$436/sqft
Est. Mortgage$2,358/mth
Tax Amount ()-
Days On Market41 days
Description
Beautiful Lakefront property that holds a 1,256.91 sq/ft home with a double attached garage and more! Inside the home the main floor has an open kitchen, dining, and living room with a brick surround wood fireplace that well situated in the center keeping it cozy. The main floor also has a 3 piece bathroom, and provides access to the garage, front concrete patio, along with the back yard sunroom that is not included in the RMS measurements. The upper level holds two bedrooms, a 4 piece bathroom, and a family room that has a patio door leading you to a deck with a great elevated view of the lake! This property has lots of character and it is displayed inside and out. The backyard is fenced with mature trees surrounding keeping it private with a mature landscape at the lake as well. This gorgeous property welcomes its new owners to start enjoying life at the lake. (id:39198)
Property Details
Interior
Features
Main level Floor
Living room
4.33 m x 3.87 mDining room
4.33 m x 2.13 mKitchen
6.01 m x 1.96 mProperty History
 35
35


