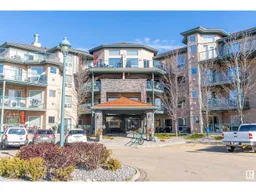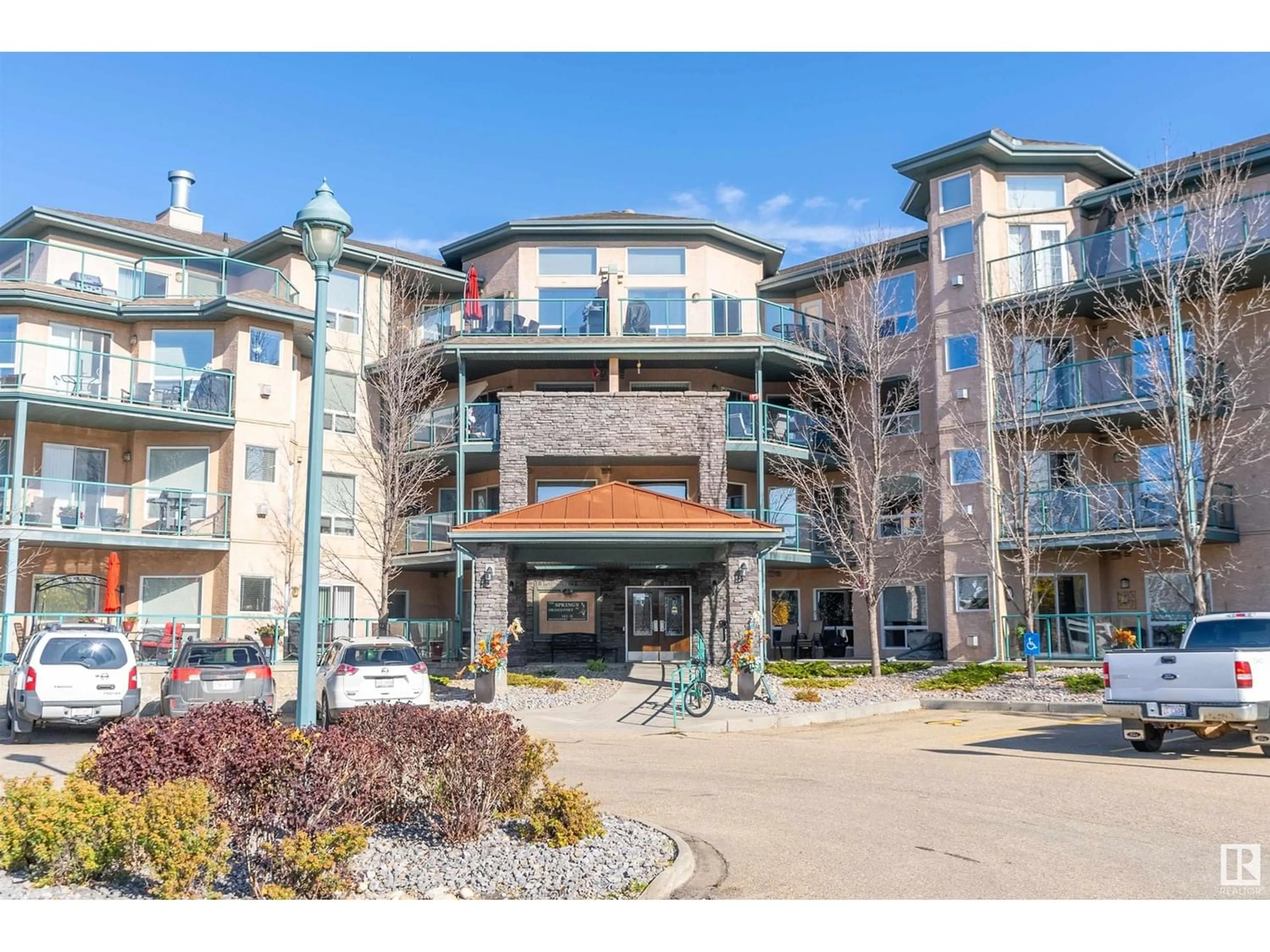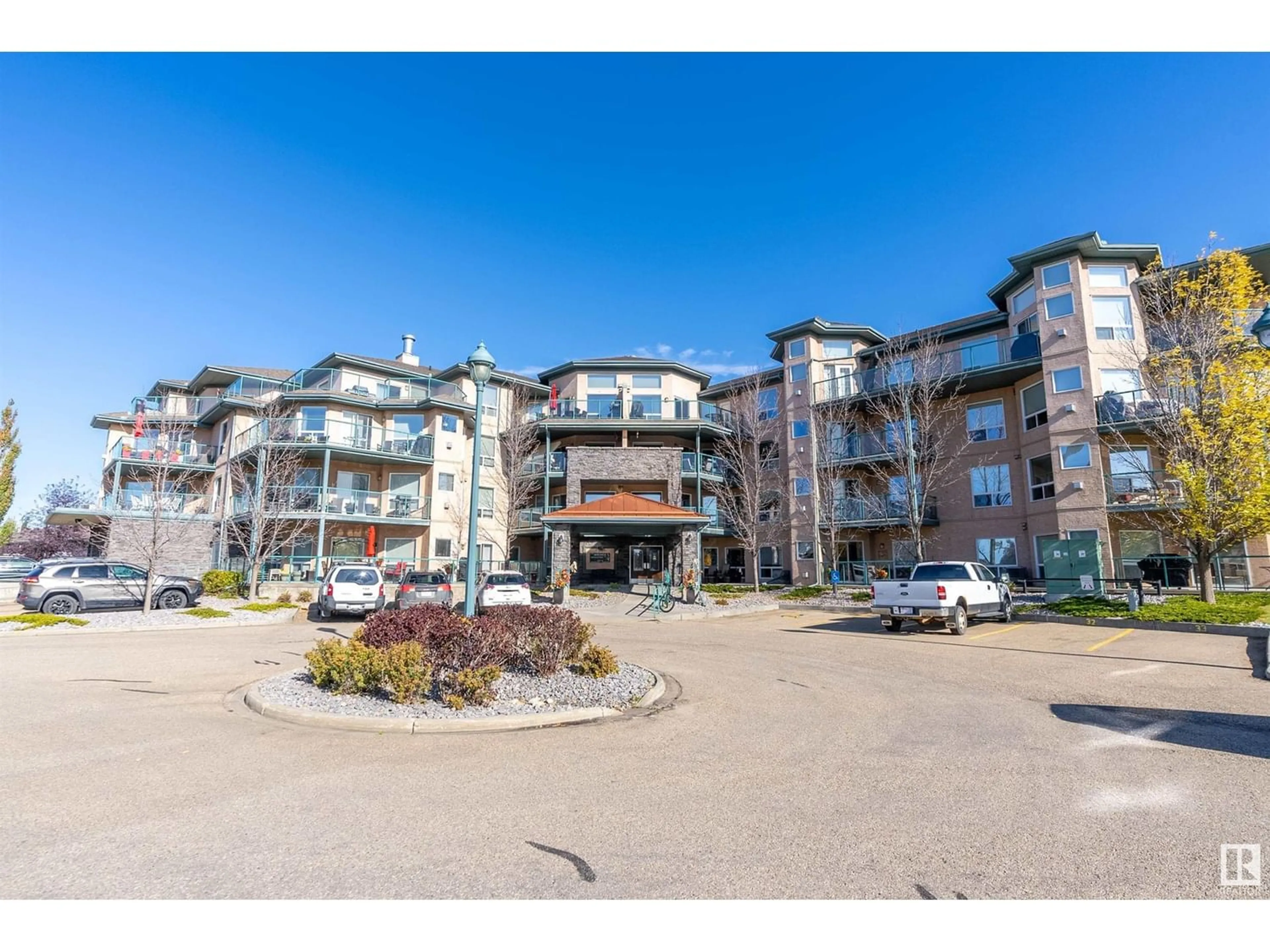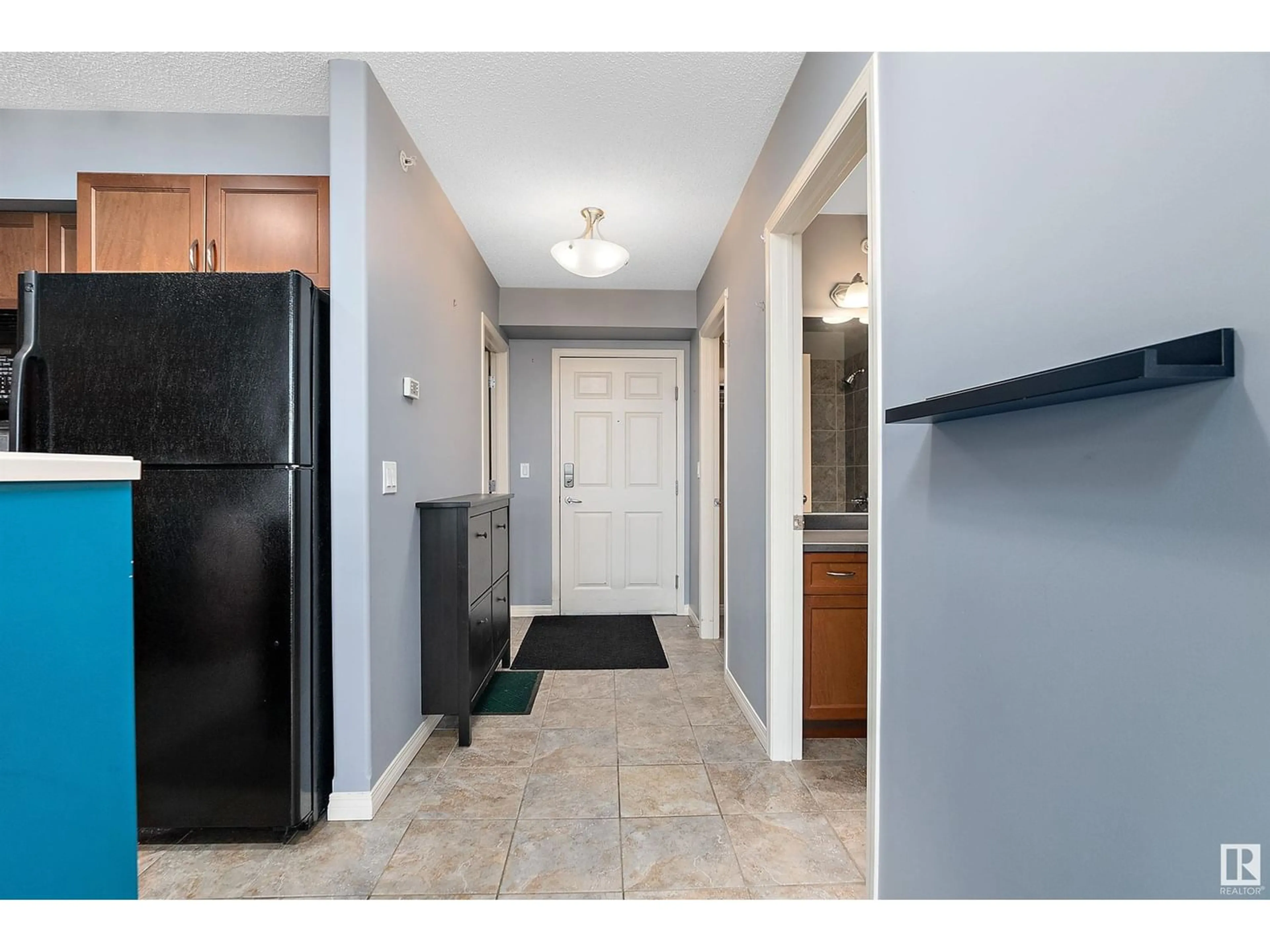#P9 102B BRIDGEPORT CX, Leduc, Alberta T9E8K8
Contact us about this property
Highlights
Estimated ValueThis is the price Wahi expects this property to sell for.
The calculation is powered by our Instant Home Value Estimate, which uses current market and property price trends to estimate your home’s value with a 90% accuracy rate.Not available
Price/Sqft$313/sqft
Est. Mortgage$1,400/mo
Maintenance fees$487/mo
Tax Amount ()-
Days On Market1 year
Description
Experience the epitome of 55+ adult living in this stylish condo located in the heart of Leduc. This well-appointed residence offers the perfect blend of modern design, convenience, and community amenities. With its prime location and sophisticated features, this Penthouse condo is a fantastic opportunity for downsizers and retirees. This unit boasts a well-thought-out floor plan with 2 bedrooms and 2 bathrooms and high ceilings!! The living and dining areas are open and inviting, perfect for entertaining friends and family. In-suite laundry is included with newer washer and dryer. The Springs at Bridgeport offers a range of amenities designed for active adults, including a social room, fitness center, and welcoming lobby area. Elevators and secure entry for added convenience and peace of mind. Well-maintained common areas and beautifully landscaped grounds for your enjoyment. Condo fees include heat, water/sewer and professional management with a healthy reserve fund. Welcome home!! (id:39198)
Property Details
Interior
Features
Main level Floor
Living room
5.15 m x 3.94 mDining room
4.13 m x 2.42 mKitchen
3.05 m x 4.38 mPrimary Bedroom
6.34 m x 3.51 mCondo Details
Inclusions
Property History
 39
39


