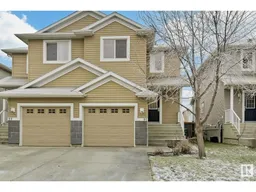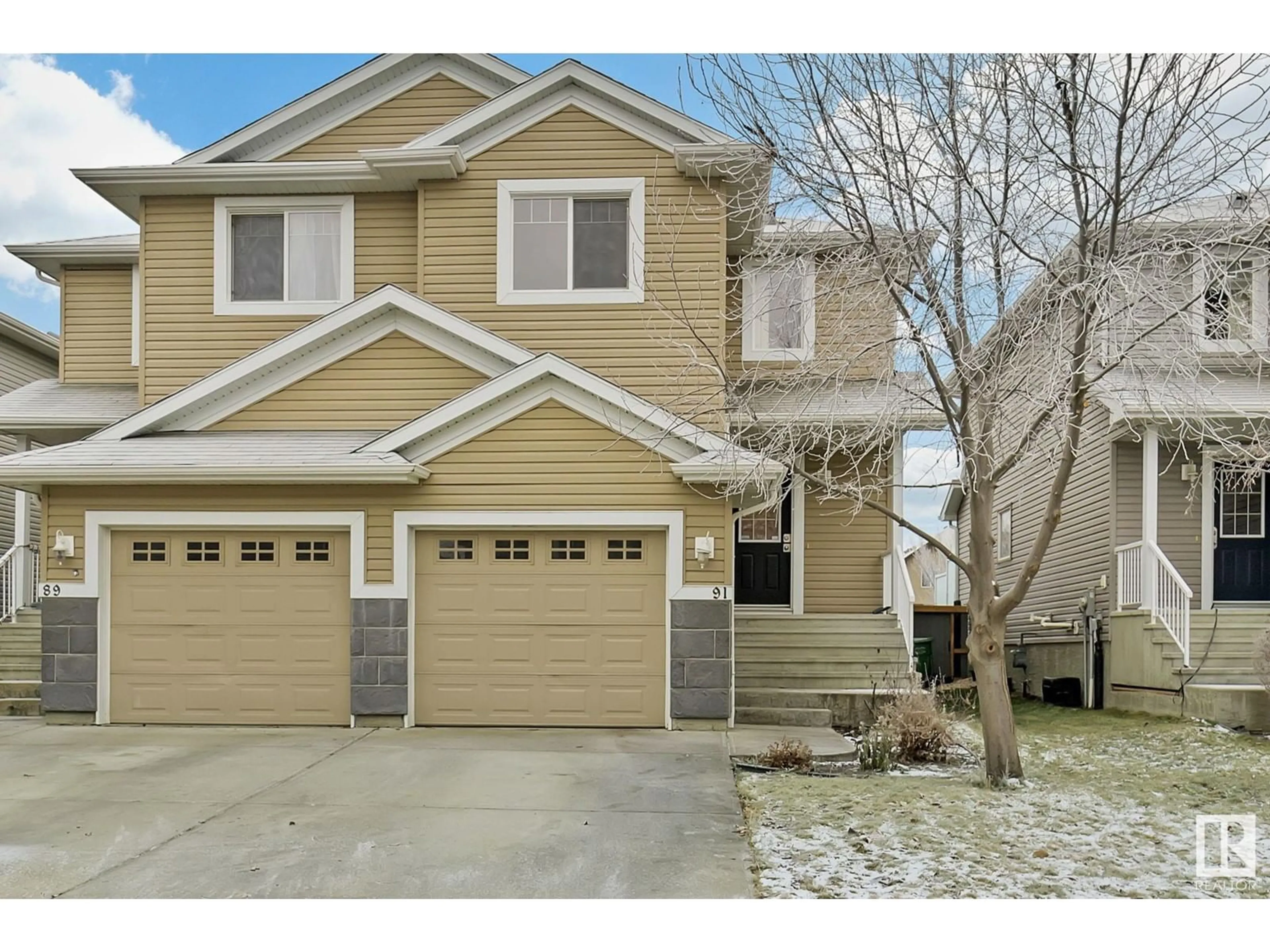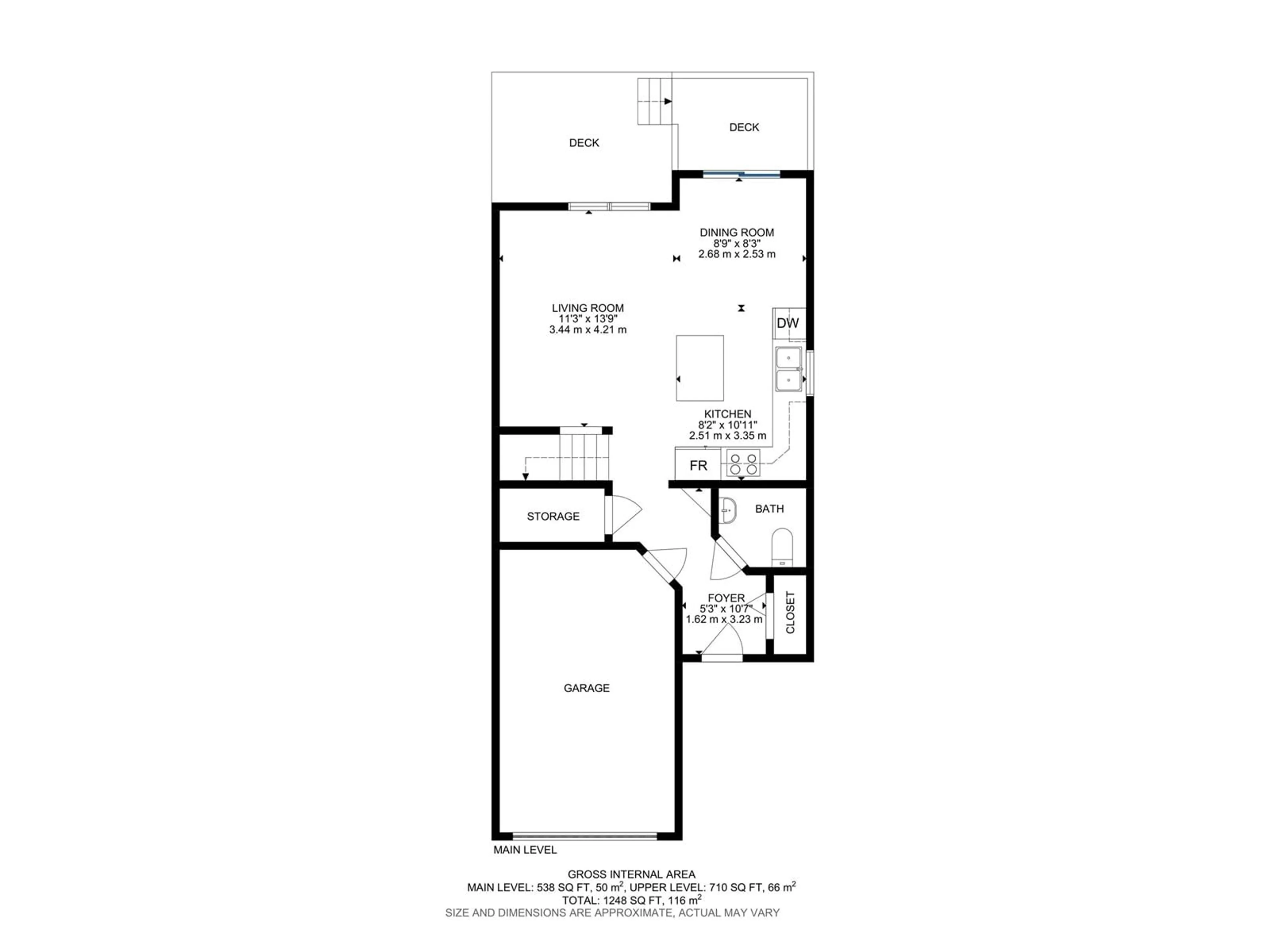91 Keystone Crescent, Leduc, Alberta T9E0M6
Contact us about this property
Highlights
Estimated ValueThis is the price Wahi expects this property to sell for.
The calculation is powered by our Instant Home Value Estimate, which uses current market and property price trends to estimate your home’s value with a 90% accuracy rate.Not available
Price/Sqft$291/sqft
Est. Mortgage$1,563/mo
Tax Amount ()-
Days On Market1 day
Description
Introducing this spacious half duplex in the family friendly community of West Haven in Leduc. As you enter the home you will be greeted with a fresh coat of paint throughout and an open and bright foyer that leads into the open concept main floor. The kitchen comes complete with a large island with a granite countertop, stainless steel appliances, tile backsplash and ample counterspace. At the rear of the home you will find a living room with amazing natural light, hardwood flooring and a bright dining room. On the second floor you have a spacious master bedroom with his and hers closets and an ensuite. Two more good sized bedrooms and another bathroom complete the second floor. The basement is unfinished and awaiting your personal touch. The south facing backyard is fully fenced and spacious and allows for you to enjoy beautiful evening sun on your large rear deck. This home is located on a quiet street and within walking distance to greenspaces, parks and schools. Welcome Home! *Virtual Staging* (id:39198)
Property Details
Interior
Features
Main level Floor
Living room
3.44 m x 4.21 mDining room
2.68 m x 2.53 mKitchen
2.51 m x 3.35 mProperty History
 36
36

