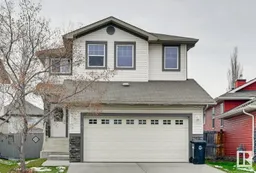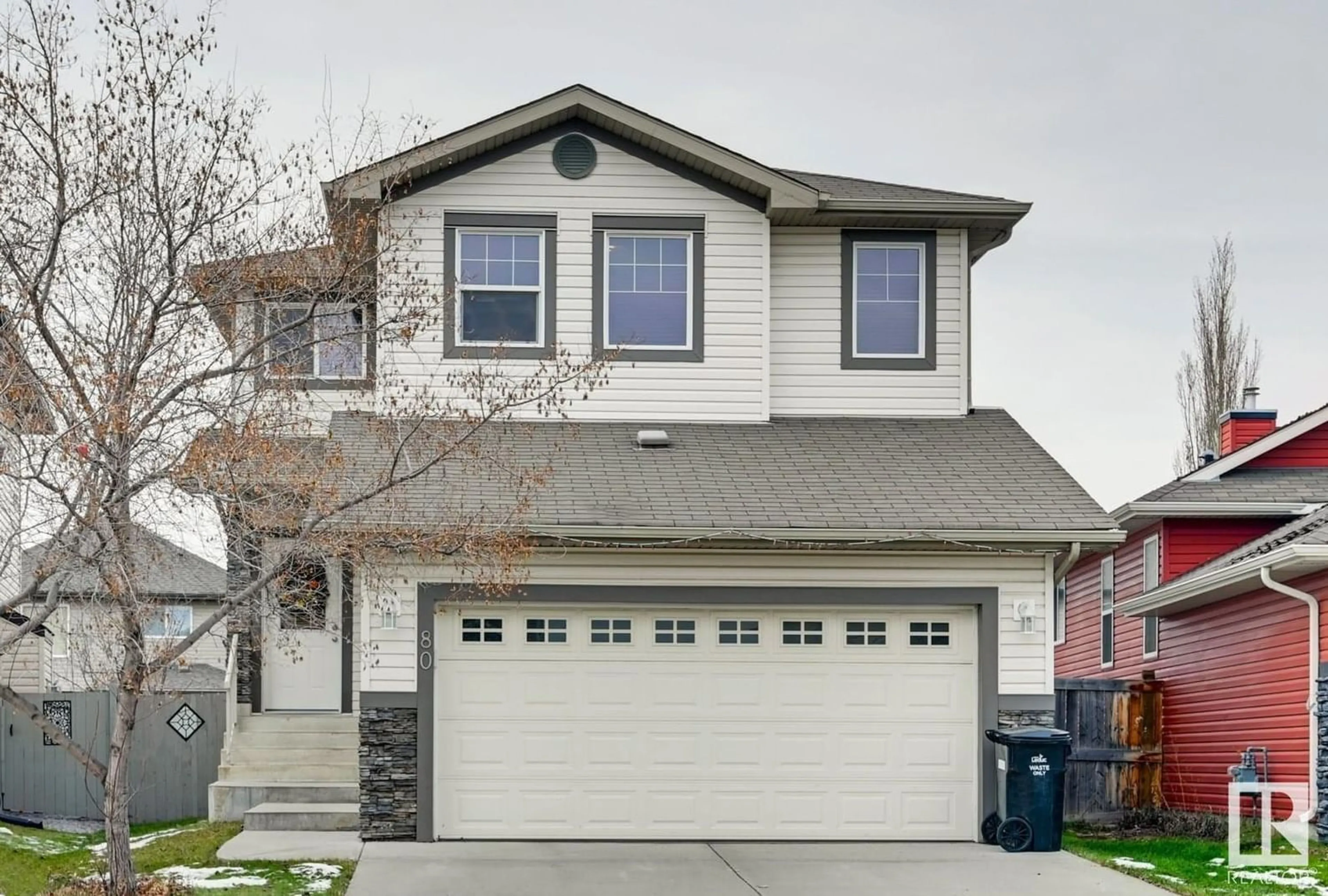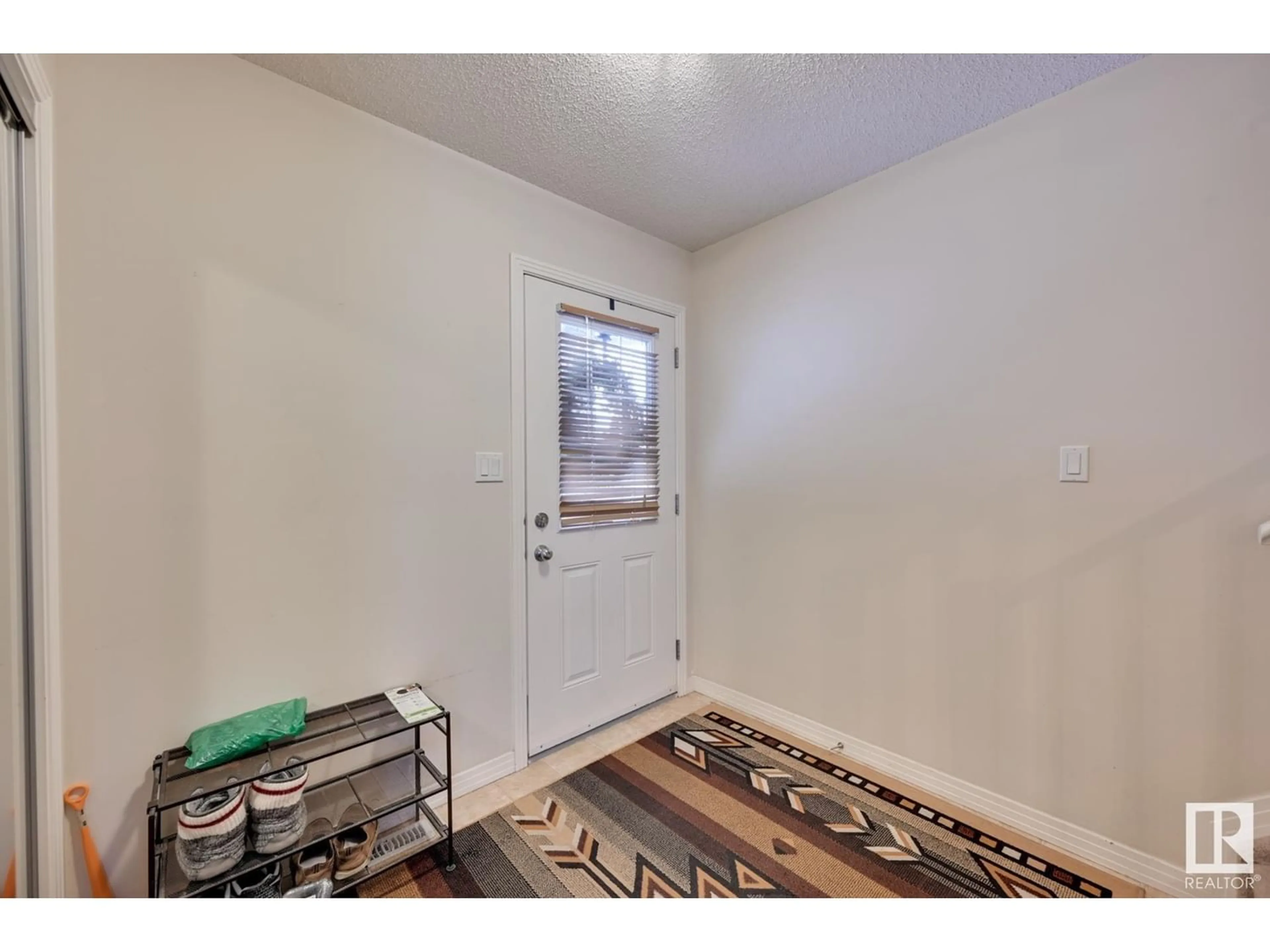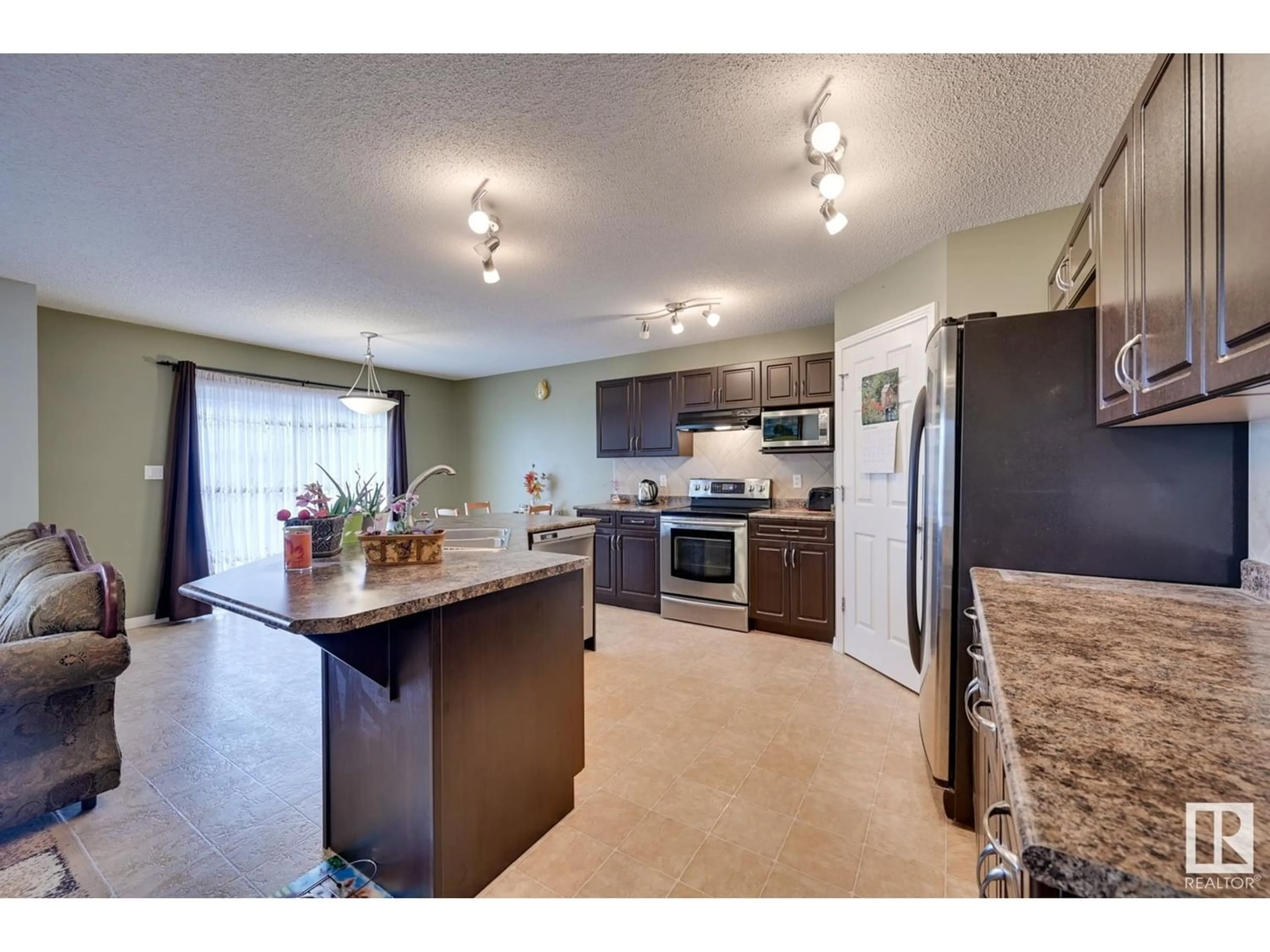80 SNOWBIRD CR, Leduc, Alberta T9E0H6
Contact us about this property
Highlights
Estimated ValueThis is the price Wahi expects this property to sell for.
The calculation is powered by our Instant Home Value Estimate, which uses current market and property price trends to estimate your home’s value with a 90% accuracy rate.Not available
Price/Sqft$237/sqft
Est. Mortgage$1,803/mo
Tax Amount ()-
Days On Market1 year
Description
1770 sqft 4 BEDROOM 2-STOREY w/ DBL ATTACHED GARAGE in SUNTREE! Upon entry, you'll be greeted by an OPEN-CONCEPT LAYOUT. The kitchen boasts a substantial ISLAND, S/S appliances, lrg pantry & adjacent dining area w/ lots of NATURAL LIGHT. The living room is enhanced by a cozy corner GAS FP. A 1/2 bath & mudroom/LAUNDRY complete this level. Venturing upstairs, you'll find 4 BEDROOMS, including a primary suite complete w/ ENSUITE BATH & a roomy W-I CLOSET. The BONUS ROOM provides additional living space, making this home ideal for a larger family. While the basement is a blank canvas, the framing is already in place for future development. A/C & central Vac add to functionality. Relax on the SPACIOUS BACK DECK overlooking the fenced & LANDSCAPED yard. Nestled on a peaceful street in the desirable SUNTREE COMMUNITY, this home is just a stone's throw away from the LAKE, PARKS, & SCENIC WALKING TRAILS. It's also conveniently located near schools, a short drive from the airport, & offers easy access to Edmonton. (id:39198)
Property Details
Interior
Features
Main level Floor
Living room
3.55 m x 3.94 mDining room
2.6 m x 2.42 mKitchen
3.55 m x 3.7 mLaundry room
2.18 m x 2 mProperty History
 35
35


