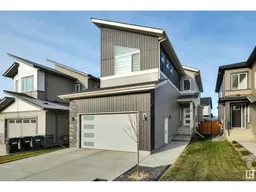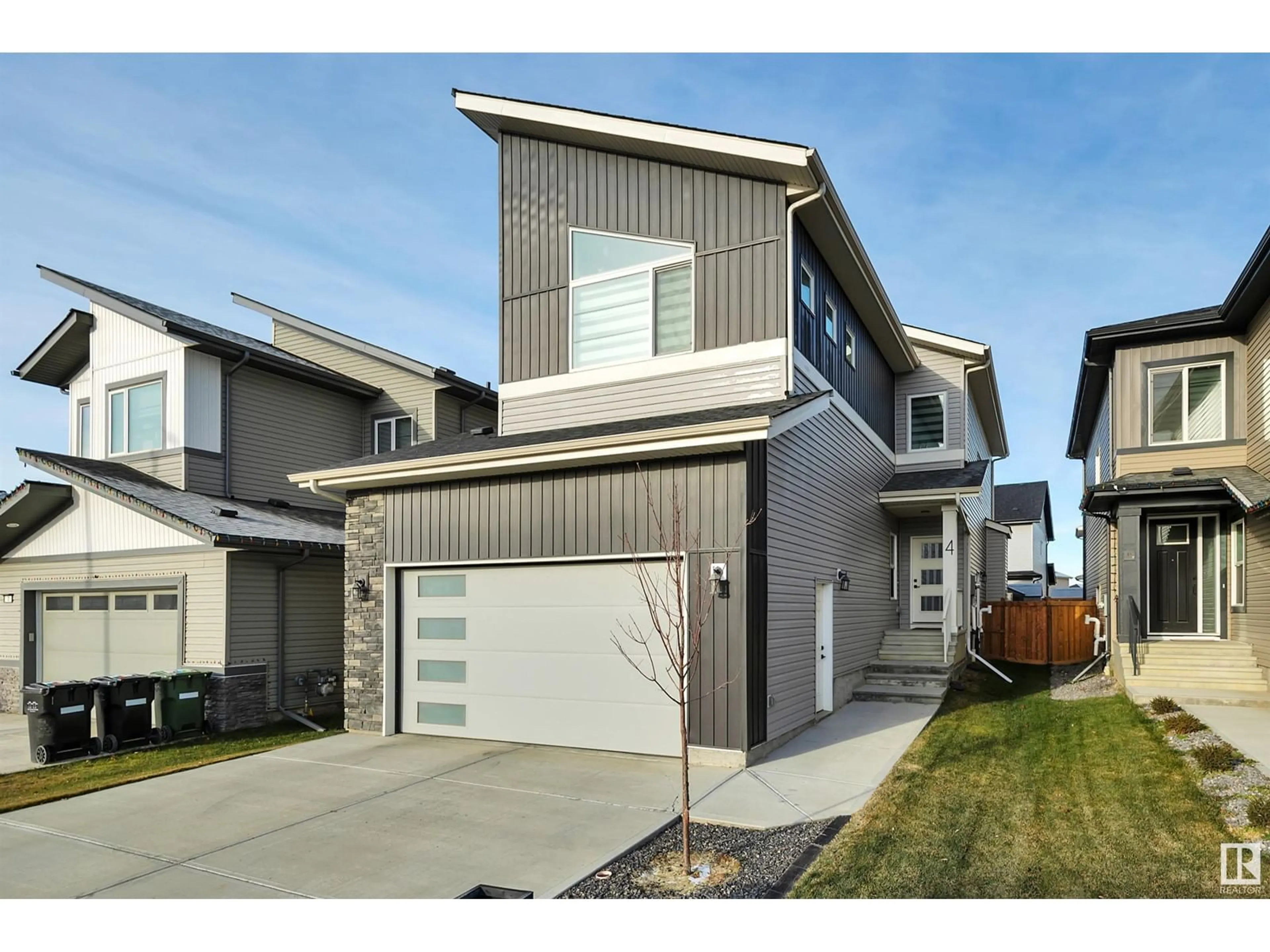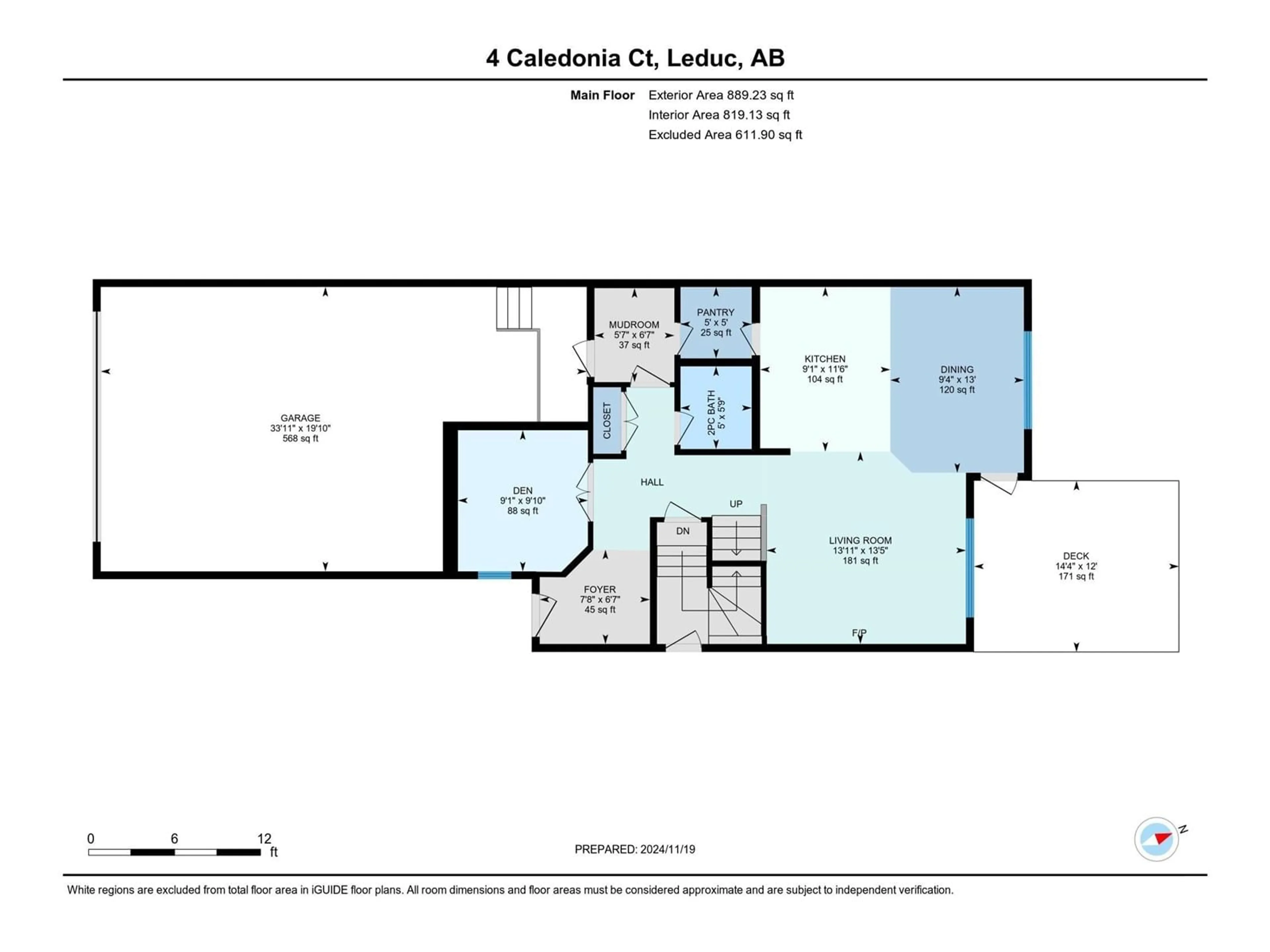4 CALEDONIA CO, Leduc, Alberta T9E0S9
Contact us about this property
Highlights
Estimated ValueThis is the price Wahi expects this property to sell for.
The calculation is powered by our Instant Home Value Estimate, which uses current market and property price trends to estimate your home’s value with a 90% accuracy rate.Not available
Price/Sqft$286/sqft
Est. Mortgage$2,564/mo
Tax Amount ()-
Days On Market4 days
Description
Enrich Your Life in One of Leducs Most Family Orientated Communities. MEADOWVIEW. Tucked Away in a Quiet Cul-De-Sac. This Property Exemplifies a Clean, Spacious & Architecturally Unique Interpretation of Home. Towering Ceilings & Abundance of Light Invokes a Sense of Space & Openness. Open Concept Floor Plan & Bonus Room Provide a Complete Range of Space & Functionality. FEATURES:3BDRMS+Den. Over Sized-Tandem Garage (Will Accommodate a Truck.) Soaring Fireplace Feature w/Custom Millwork. Combination of Durable Laminate & Contemporary Tile. Quartz Counters. Full Height & Extended Kitchen Cabinetry. Modish Kitchen Tile Wall Feature. Tasteful Shiplap Wall Accents. Spa Like Primary Suite Complete w/Tray Ceilings & Posh Ensuite w/Chic Tile, Walk-In Shower & Large Soaker Tub. Added Features:Central AC. Second Floor, Walk Through Laundry. Bonus Room w/Vaulted Ceiling. Beautifully Manicured Yard w/Stone Patio. Low Maintenance Landscaping & Generous Deck. The Ultimate Home For The Family of Taste & Distinction (id:39198)
Property Details
Interior
Features
Main level Floor
Living room
4.1 m x 4.25 mDining room
3.96 m x 2.84 mKitchen
3.51 m x 2.77 mDen
3.01 m x 2.77 mProperty History
 58
58

