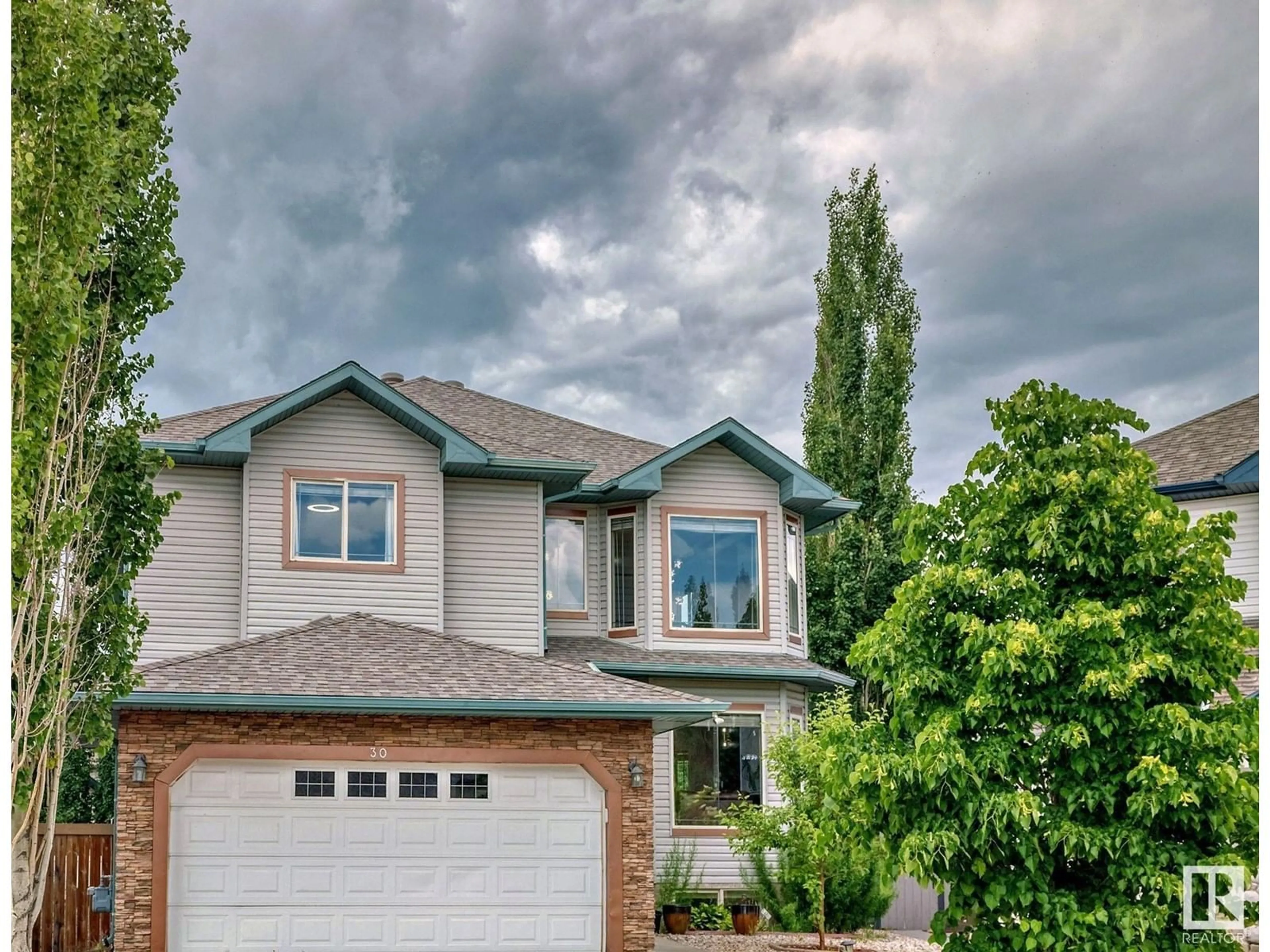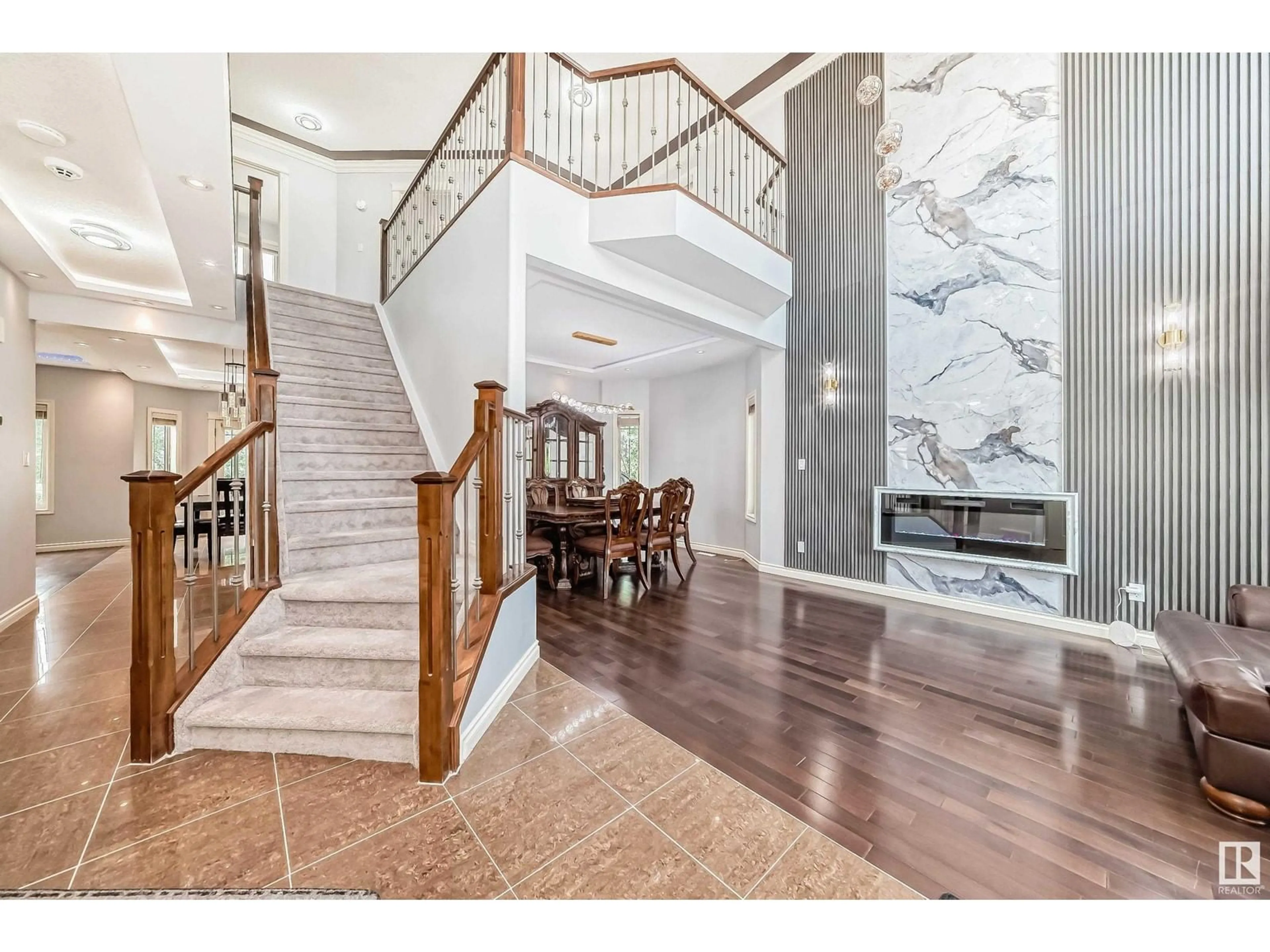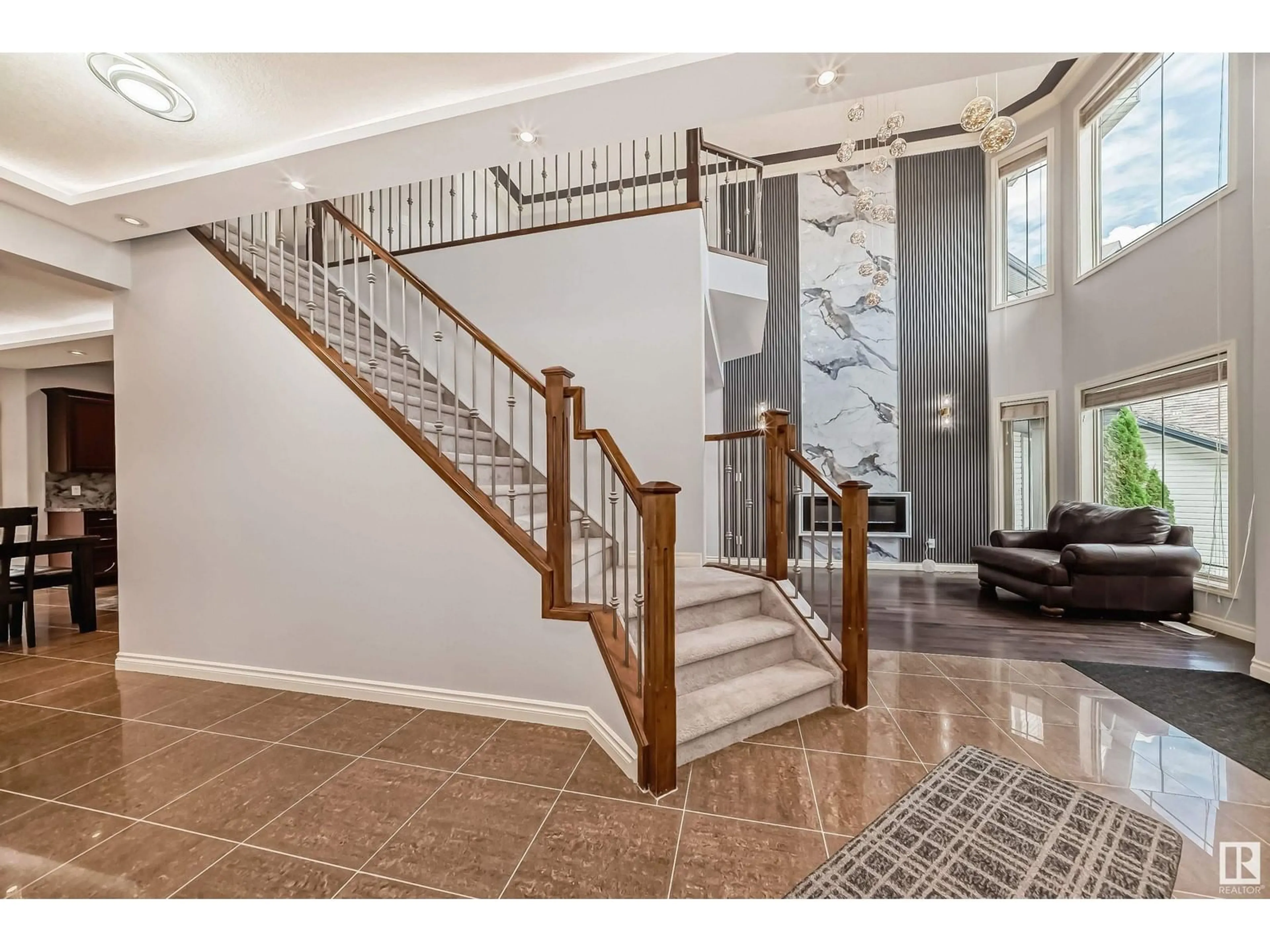30 AMEENA DR, Leduc, Alberta T9E0C7
Contact us about this property
Highlights
Estimated ValueThis is the price Wahi expects this property to sell for.
The calculation is powered by our Instant Home Value Estimate, which uses current market and property price trends to estimate your home’s value with a 90% accuracy rate.Not available
Price/Sqft$254/sqft
Est. Mortgage$2,701/mo
Tax Amount ()-
Days On Market29 days
Description
Welcome to this amazing home tucked away in a quiet cul-de-sac with a fantastic pie-shaped backyard. When you walk in, youll notice the impressive 16-foot ceiling and beautiful dark hardwood floors that lead to a nice dining area. On the main floor, theres a roomy bedroom with a full 4-piece bathroom, ideal for family or guests. Recent upgrades include fresh carpeting, stylish lighting, updated bathrooms, and a newer roof. The kitchen is a dream with plenty of cabinet and counter space, plus stunning granite countertops that overlook the backyard. The fully finished basement offers a fifth bedroom, a cozy family room, a large 4-piece bathroom, a gym, and an office area. Upstairs, the primary bedroom is a spacious retreat with a fireplace and upgraded lighting, along with lovely wall features. It also has a luxurious 5-piece ensuite and a walk-in closet. Youll find two more bedrooms, a bonus room, and another large 4-piece bathroom on this level as well. (id:39198)
Property Details
Interior
Features
Upper Level Floor
Bedroom 2
Bedroom 3
Bonus Room
Primary Bedroom
Property History
 32
32 34
34


