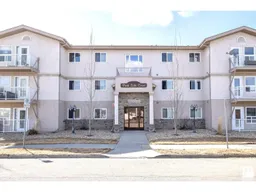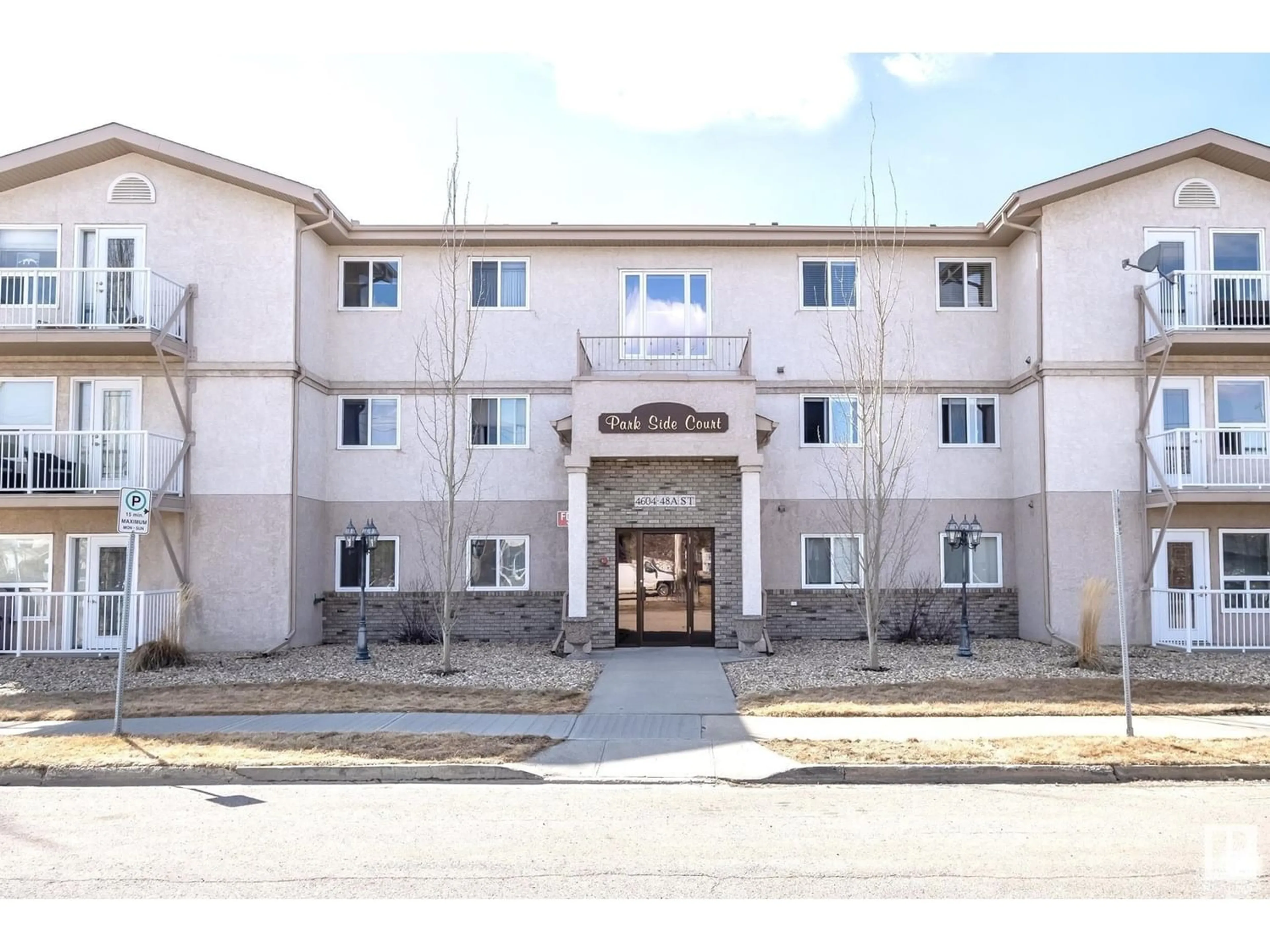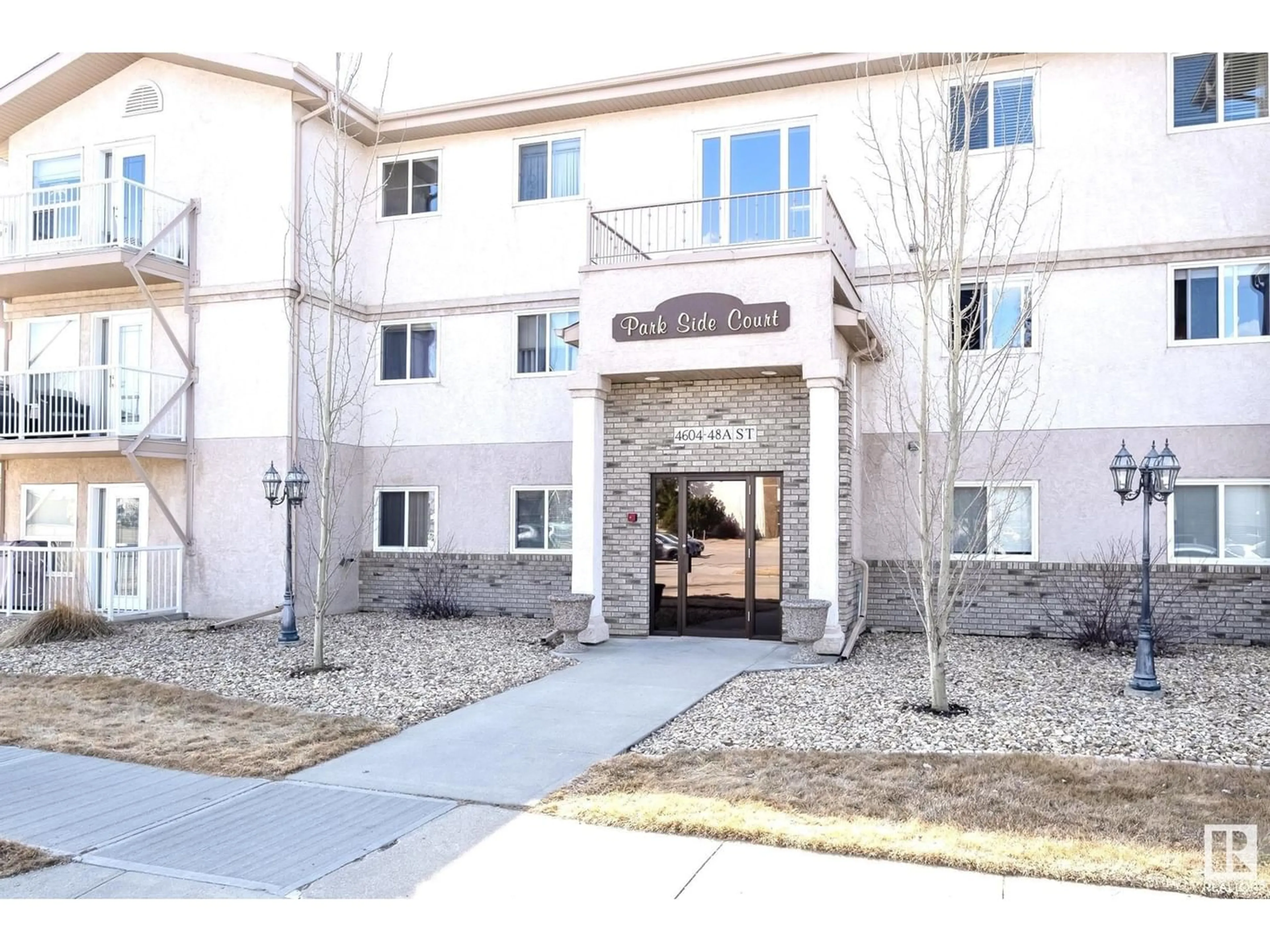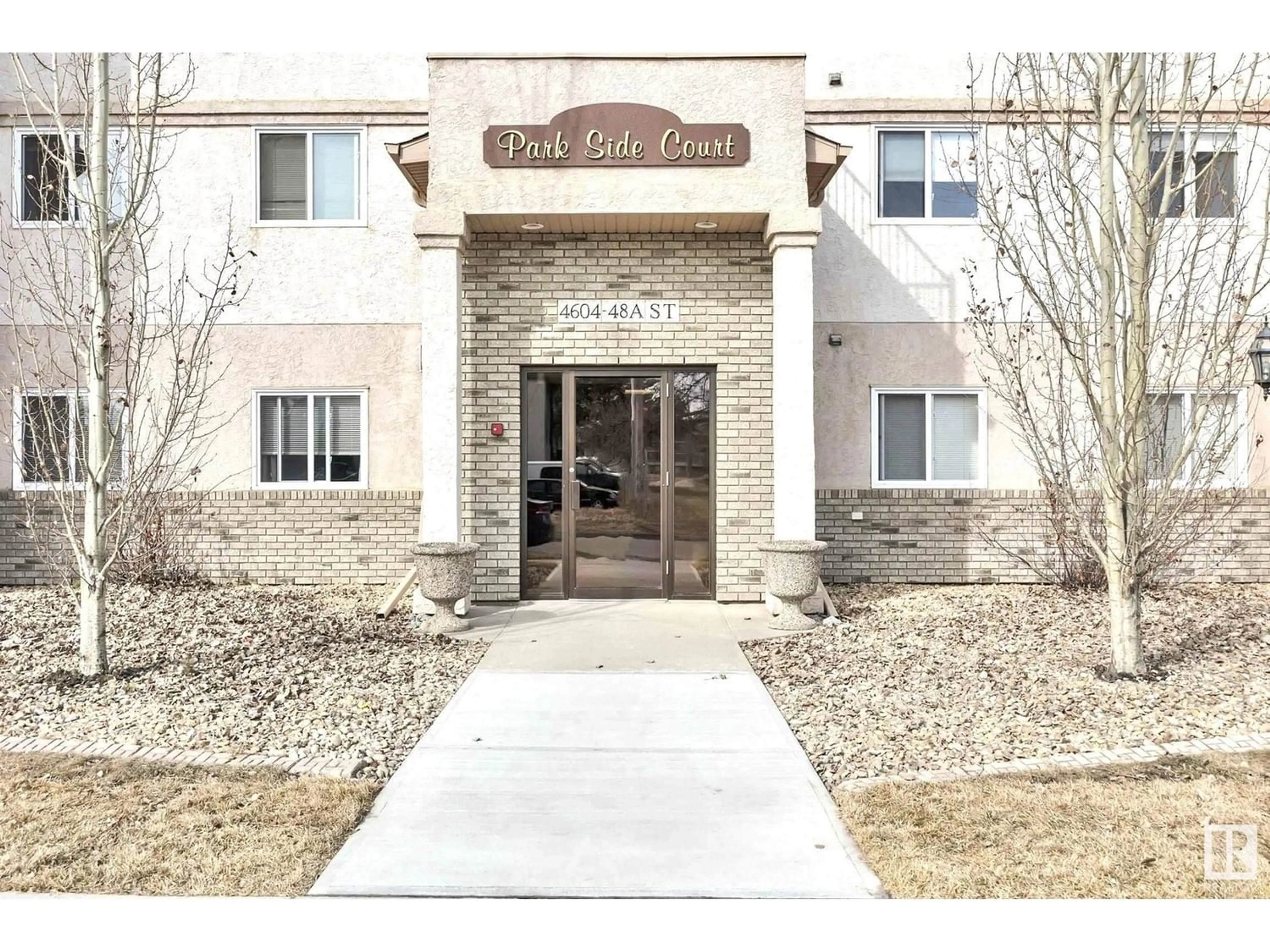#206 4604 48A ST, Leduc, Alberta T9E5X8
Contact us about this property
Highlights
Estimated ValueThis is the price Wahi expects this property to sell for.
The calculation is powered by our Instant Home Value Estimate, which uses current market and property price trends to estimate your home’s value with a 90% accuracy rate.Not available
Price/Sqft$177/sqft
Est. Mortgage$794/mo
Maintenance fees$359/mo
Tax Amount ()-
Days On Market218 days
Description
Welcome home to this beautifully maintained 1041 sq ft, 2-bed, 1-bath adult living condo nestled on the 2nd floor of Park Side Court! Step into an inviting open-concept space seamlessly blending the living, dining & kitchen areas, ideal for hosting friends or spending quality time with loved ones. The updated kitchen dazzles with ample cupboard & countertop space, catering to culinary adventures. A spacious dining room awaits festive feasts, while an electric fireplace adds warmth & charm. Discover the versatility of the den, perfect for nurturing hobbies or attending to professional tasks. Enjoy your morning coffee on the east-facing balcony, offering a front-row seat to breathtaking sunrises. Two generously sized bedrooms offer comfortable retreats, accompanied by a pristine 4pc bath & a convenient washing machine/storage room. Located close to the hospital & to downtown & steps away from the library, shopping, walking trails & much more! Condo fees of $359 include heat, water & covered parking stall! (id:39198)
Property Details
Interior
Features
Main level Floor
Living room
Dining room
Kitchen
Primary Bedroom
Condo Details
Amenities
Vinyl Windows
Inclusions
Property History
 38
38


