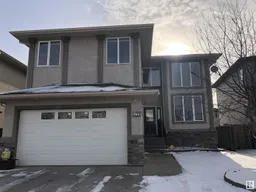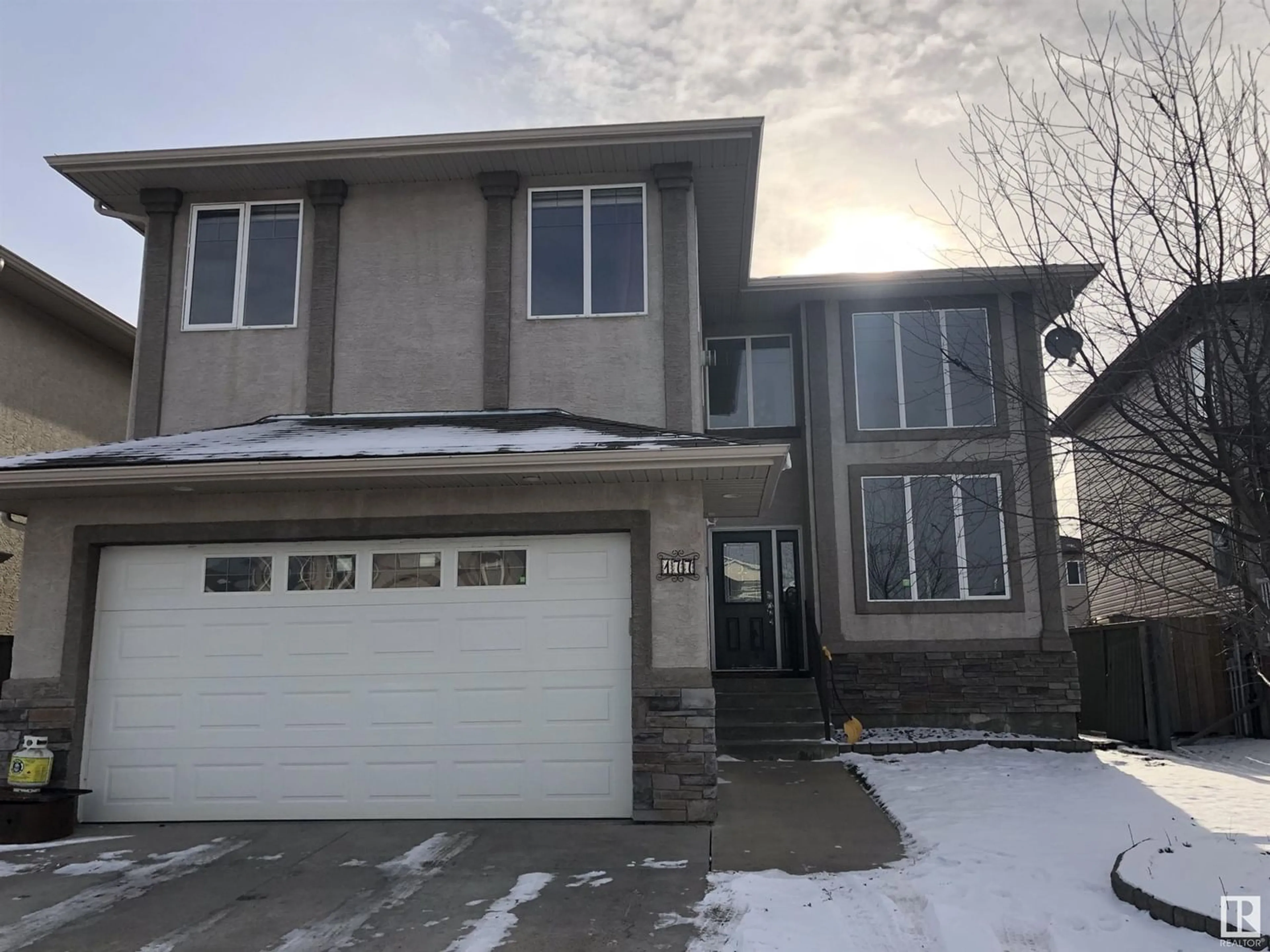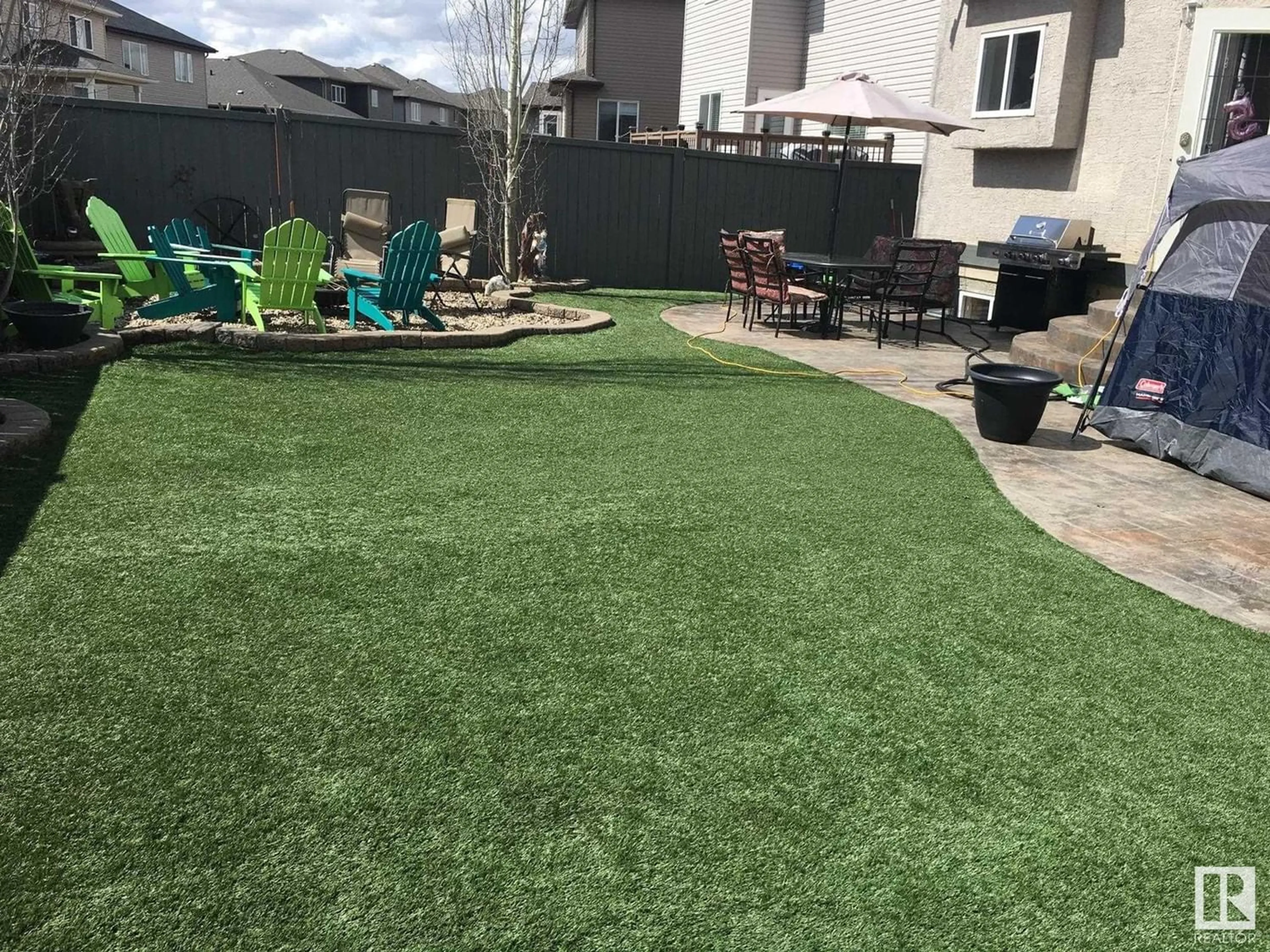177 MCDOWELL WD, Leduc, Alberta T9E0J6
Contact us about this property
Highlights
Estimated ValueThis is the price Wahi expects this property to sell for.
The calculation is powered by our Instant Home Value Estimate, which uses current market and property price trends to estimate your home’s value with a 90% accuracy rate.Not available
Price/Sqft$161/sqft
Est. Mortgage$2,212/mo
Tax Amount ()-
Days On Market1 year
Description
WOW.. Over 4500 sq. ft of living space in this MASSIVE HOME. 5 bedrooms, 4 full baths. This property would be great for extended family in todays housing market. Soaring ceilings hardwood flooring, ceramic tile and lots of NATURAL light. Enjoy a good book in the front living area or entertain in the family room just off the open concept kitchen and dining area. There is also a FORMAL Dining area for special occasions. The kitchen boasts lots of cupboard space & granite counters as well as a HUGE island. Patio doors off the kitchen lead to a GORGEOUS backyard with a firepit area, concrete patio & Artificial grass so no maintenance. The primary suite is stunning with a gas fireplace, 5 piece ensuite and double entry doors. Bedroom 2 & 3 are a great size with a jack & Jill 4 piece bathroom. Bedroom #4 is also a great size with another 4 piece ensuite. The main floor boasts bedroom #5 with a 4 piece bath down the hall and laundry area. This home does need TLC but with some sweat equity it could be amazing! (id:39198)
Property Details
Interior
Features
Main level Floor
Living room
4.59 m x 3.03 mDining room
3.68 m x 3.18 mKitchen
4.74 m x 3.62 mFamily room
4.48 m x 4.34 mExterior
Parking
Garage spaces 4
Garage type Attached Garage
Other parking spaces 0
Total parking spaces 4
Property History
 35
35

