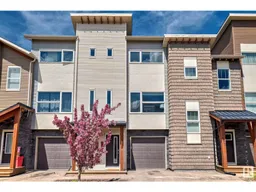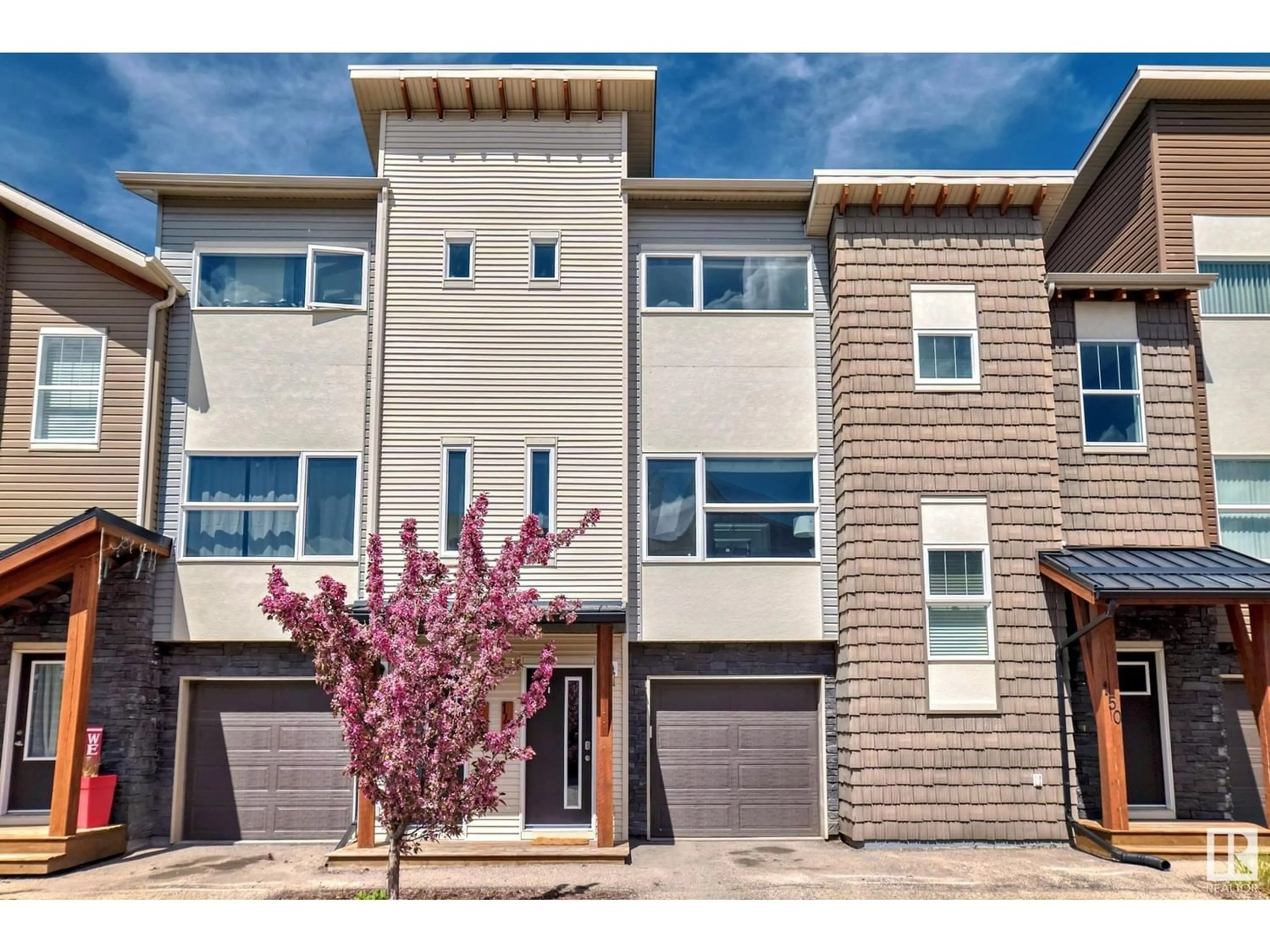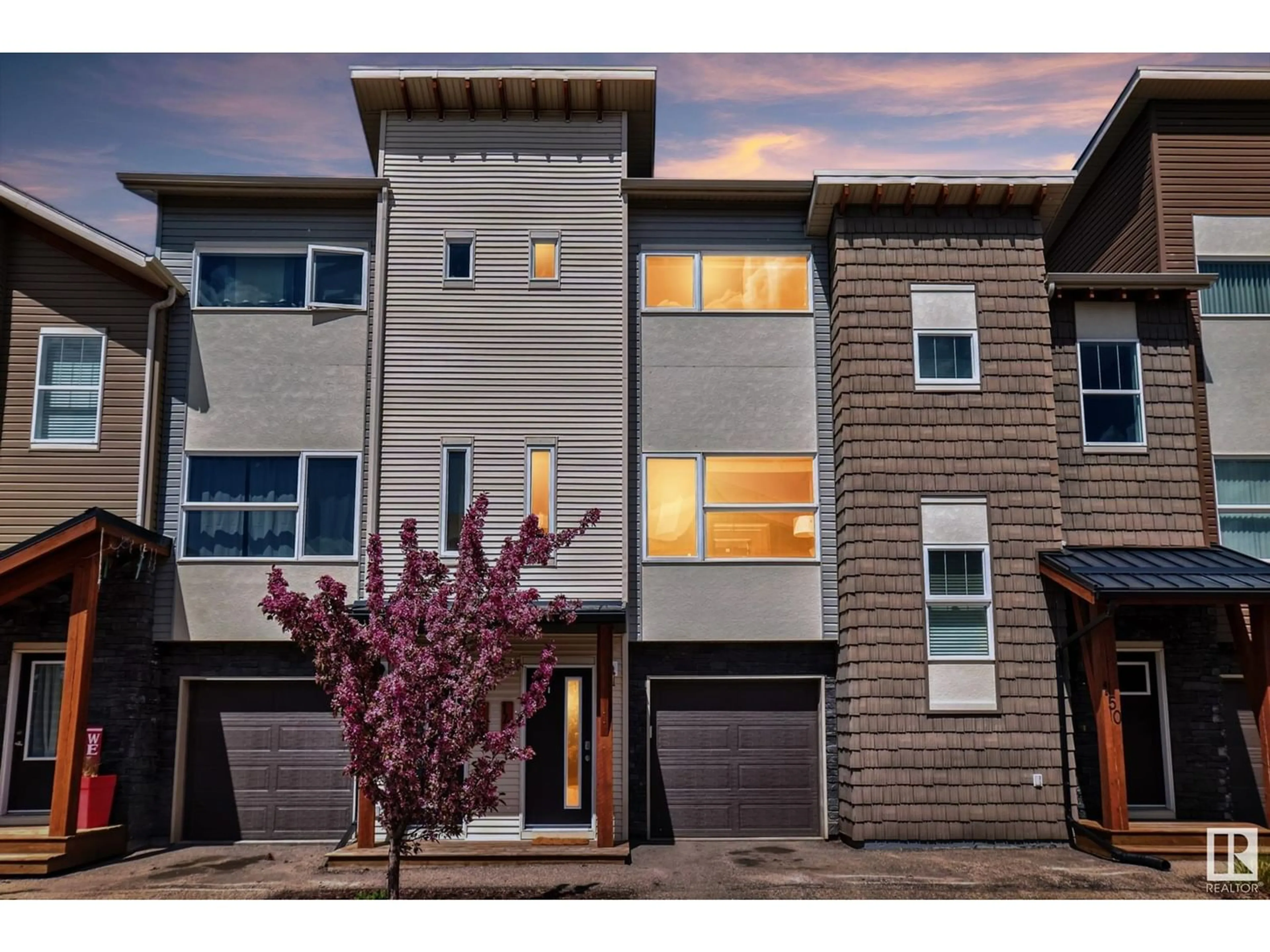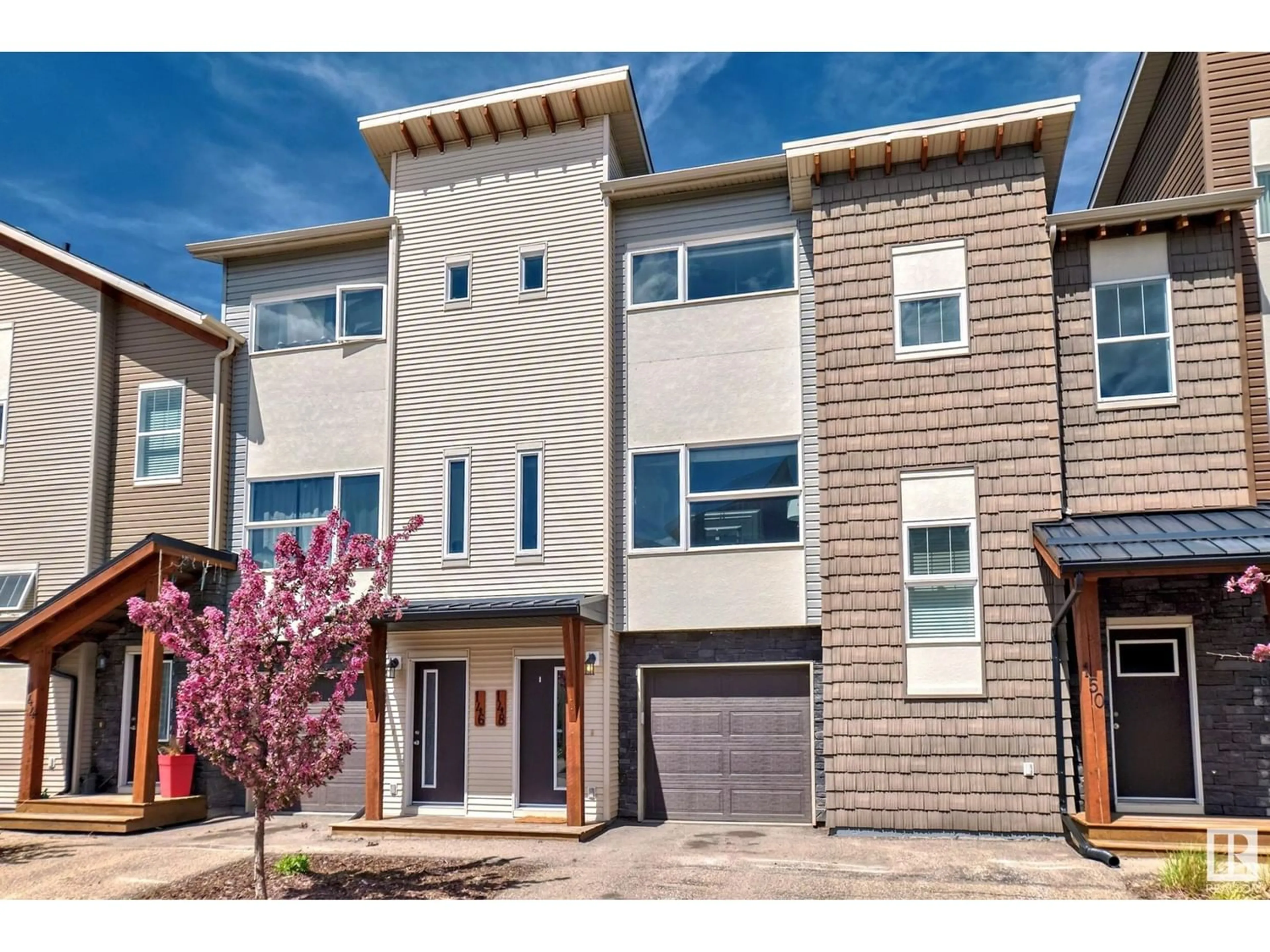#148 401 SOUTHFORK DR, Leduc, Alberta T9E0X1
Contact us about this property
Highlights
Estimated ValueThis is the price Wahi expects this property to sell for.
The calculation is powered by our Instant Home Value Estimate, which uses current market and property price trends to estimate your home’s value with a 90% accuracy rate.Not available
Price/Sqft$168/sqft
Est. Mortgage$966/mo
Maintenance fees$304/mo
Tax Amount ()-
Days On Market172 days
Description
Welcome to your new charming townhouse, perfect for first-time buyers or as an investment opportunity! This inviting property features a spacious layout with 2 bedrooms, 2 bathrooms, and modern amenities that make everyday living a breeze. Enjoy the comfort and convenience of an open floor plan on the main level, perfect for entertaining or relaxing. Large windows flood the space with natural light, enhancing the airy and welcoming atmosphere. Step out onto the balcony to enjoy a morning coffee or unwind in the evening. The attached oversized single garage provides ample storage and parking space, while additional visitor parking ensures convenience for your guests. Strategically located, the townhouse offers quick access to Hwy 2, Hwy 2A, airport, and is just a stone's throw away from shopping, schools and more, making your daily commute & errands effortlessly simple. Affordably priced and designed for comfort, this townhouse in Leduc is not just a house, but a place to call home in a prime location!! (id:39198)
Property Details
Interior
Features
Main level Floor
Living room
3.63 m x 4.18 mDining room
3.52 m x 2.71 mKitchen
3.06 m x 4.02 mMud room
1.44 m x 3.14 mCondo Details
Inclusions
Property History
 42
42


