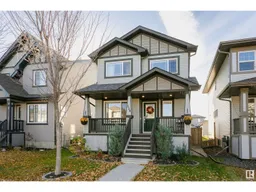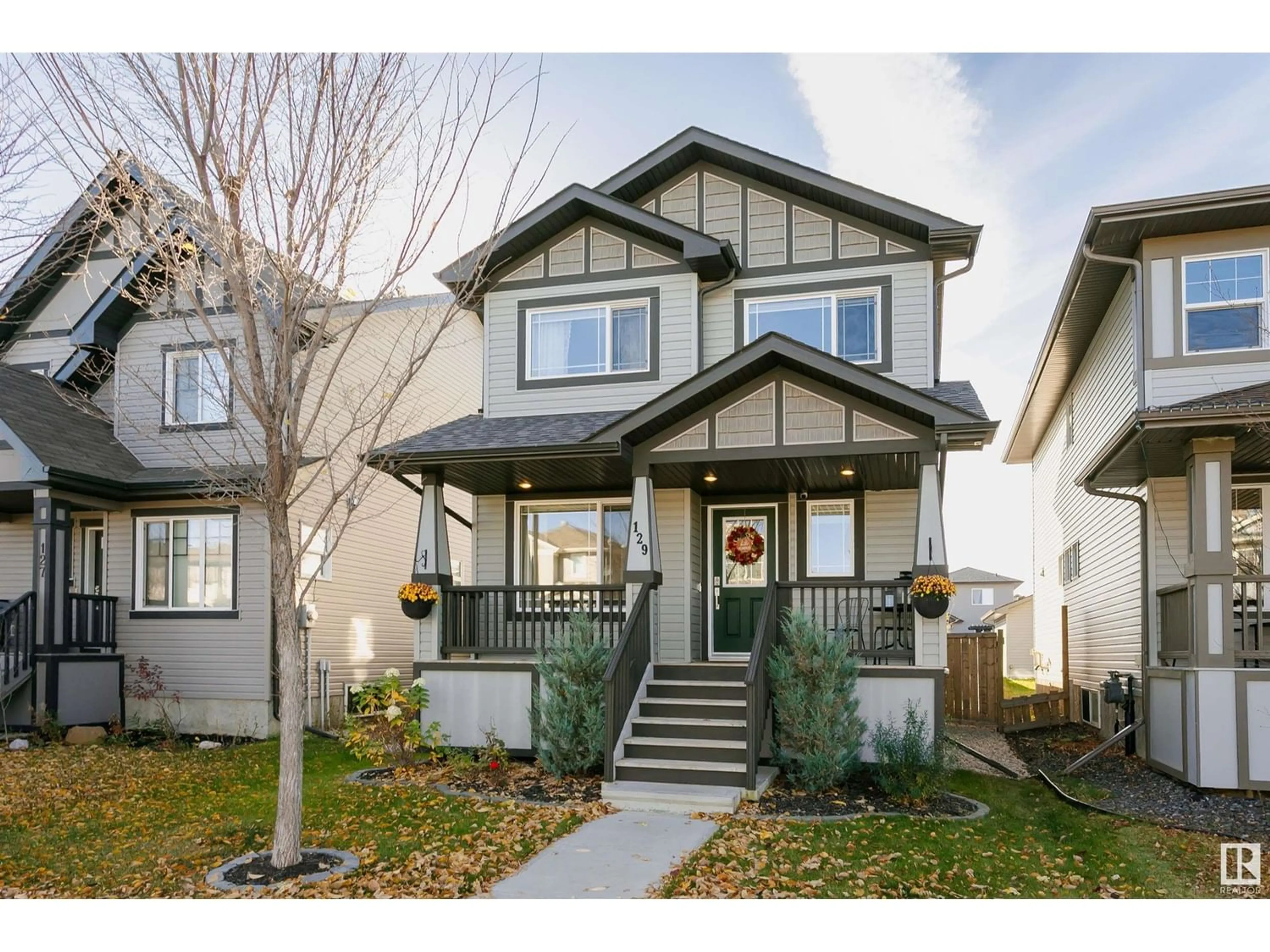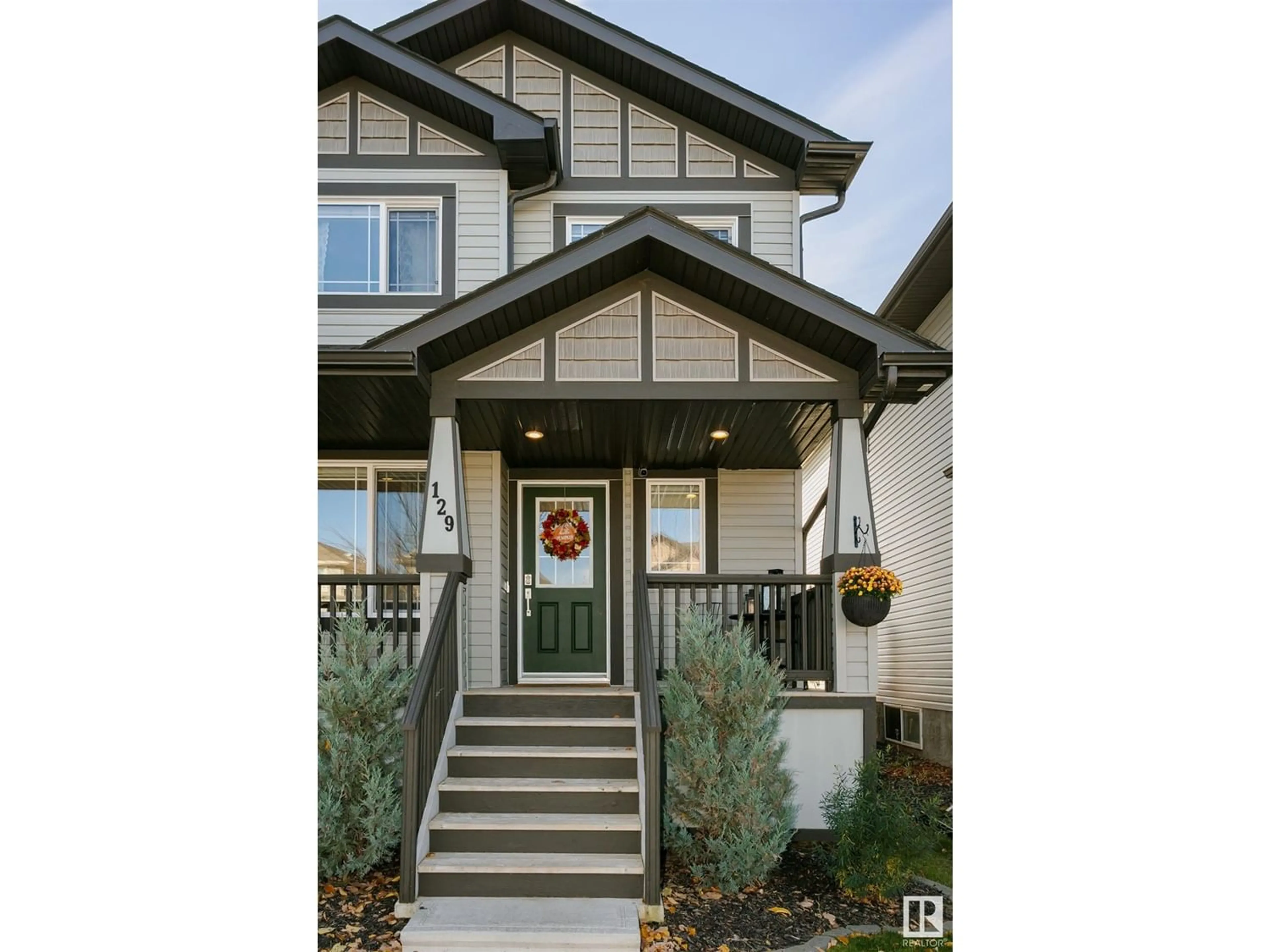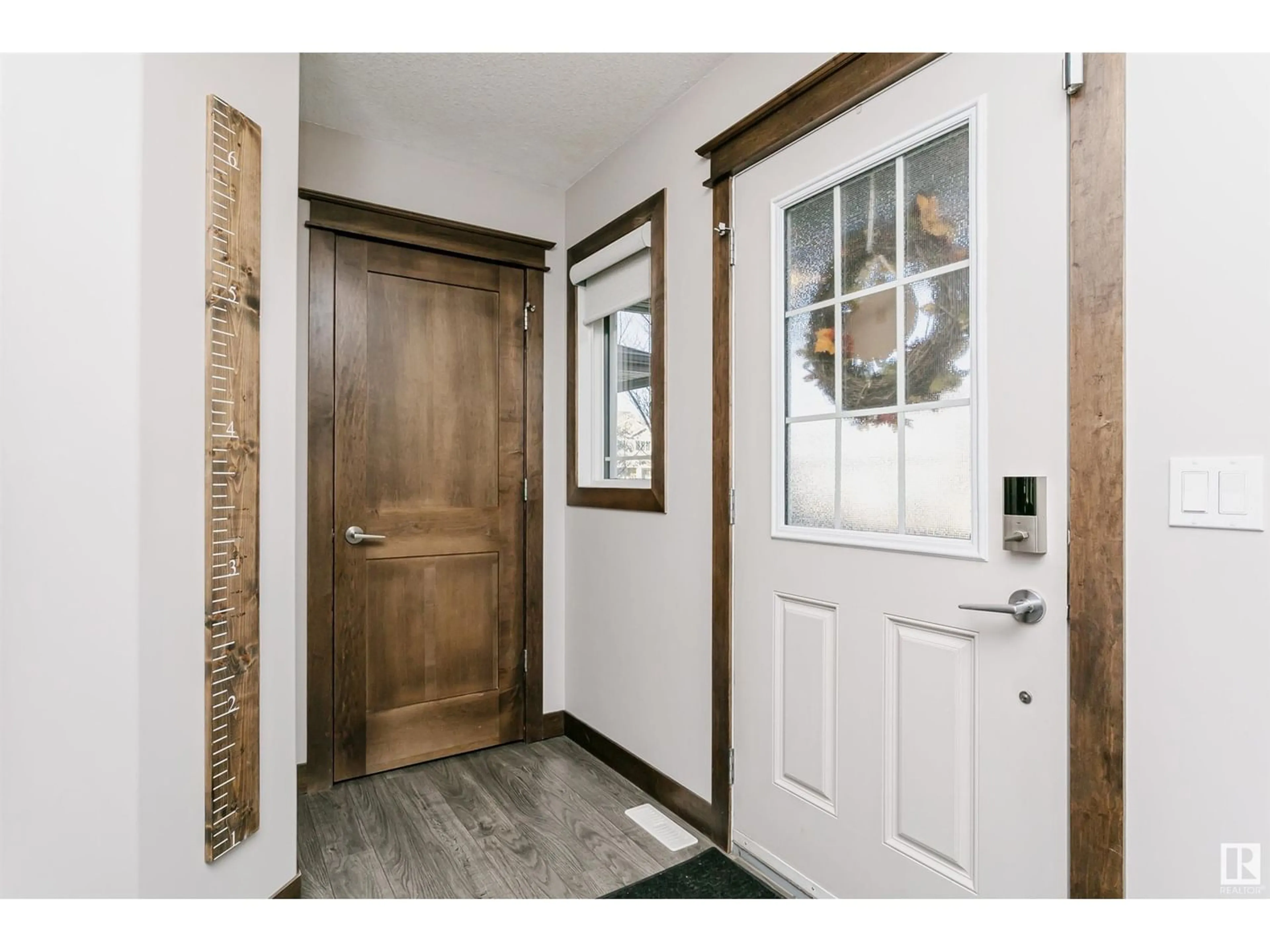129 KIRPATRICK BN, Leduc, Alberta T9E0Z1
Contact us about this property
Highlights
Estimated ValueThis is the price Wahi expects this property to sell for.
The calculation is powered by our Instant Home Value Estimate, which uses current market and property price trends to estimate your home’s value with a 90% accuracy rate.Not available
Price/Sqft$309/sqft
Est. Mortgage$1,868/mo
Tax Amount ()-
Days On Market1 year
Description
Welcome to this beautiful, modern, functional, 2-storey home featuring 3+1 bedrooms, 3.5 baths, main floor den, 20x22 heated garage (with 220V, 8' door & lit attic storage), central air conditioning, large fenced backyard with built-in dog run & fully finished basement. The main floor boasts an open concept floorpan highlighted by solid maple doors & trim. The kitchen is complete with eat up bar, soft-close doors & drawers, Whirlpool stainless-steel appliances, corner pantry with solid wood shelves, quartz countertops & ceramic tile backsplash. Adjacent is the dining area, & 2-pc bath, with a sunken living room at the back. Upstairs is a generous sized master with 5 pce ensuite (toilet closet) & a walk-in clothes closet. Two additional bedrooms, a 4-pc bath & a linen closet complete this space. The basement is cozy with plush carpeting, an inviting laundry area (with folding counter & cabinets), a 4-pce bath, bdrm, flex space and ample storage. Easy access to HWY 2, shopping, schools, & the airport. (id:39198)
Property Details
Interior
Features
Basement Floor
Bedroom 4
2.91 m x 4.31 mLaundry room
2.19 m x 1.83 mUtility room
2.39 m x 2.51 mProperty History
 42
42


