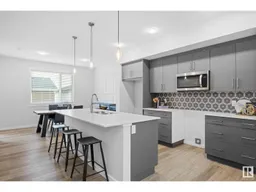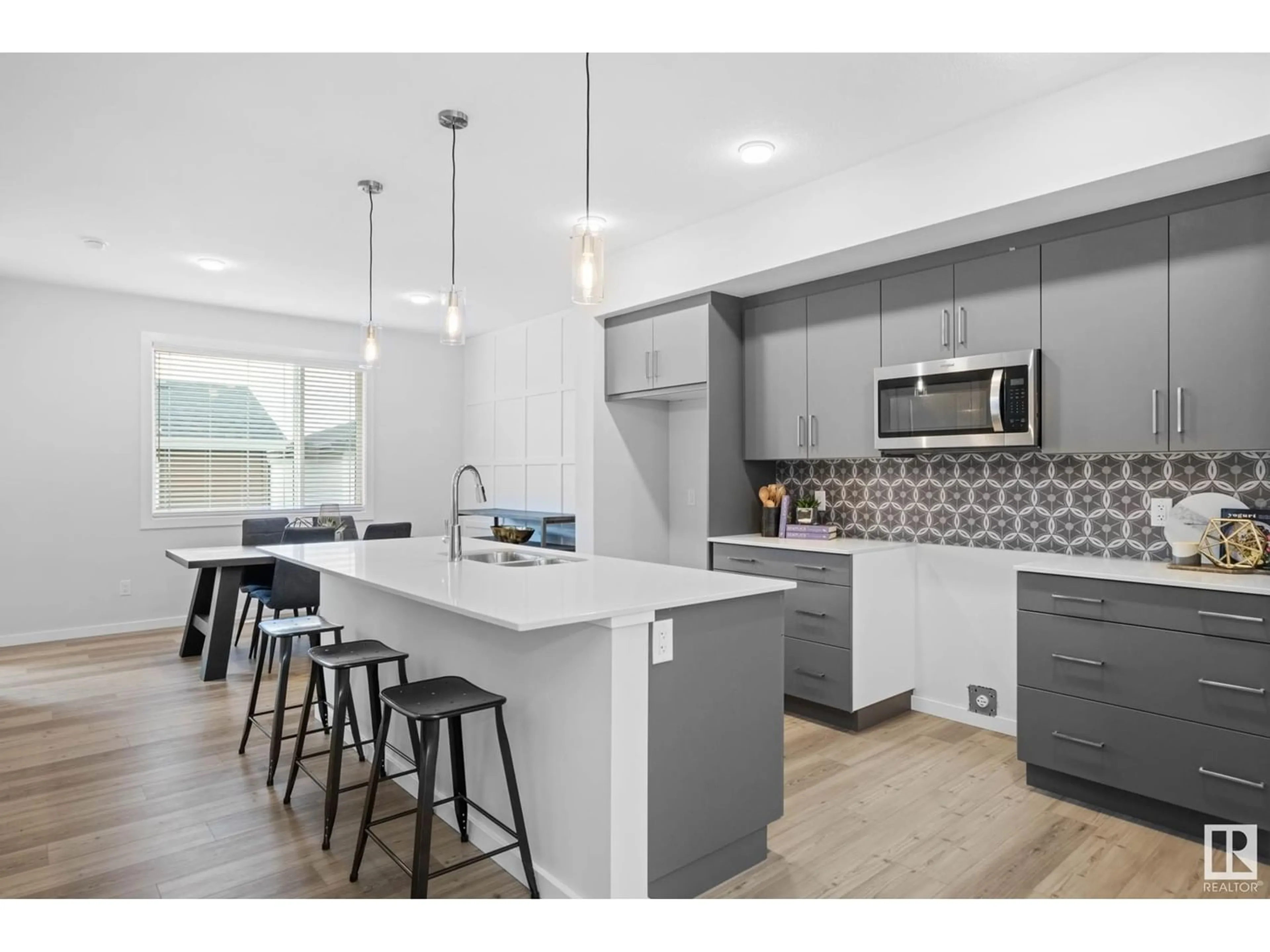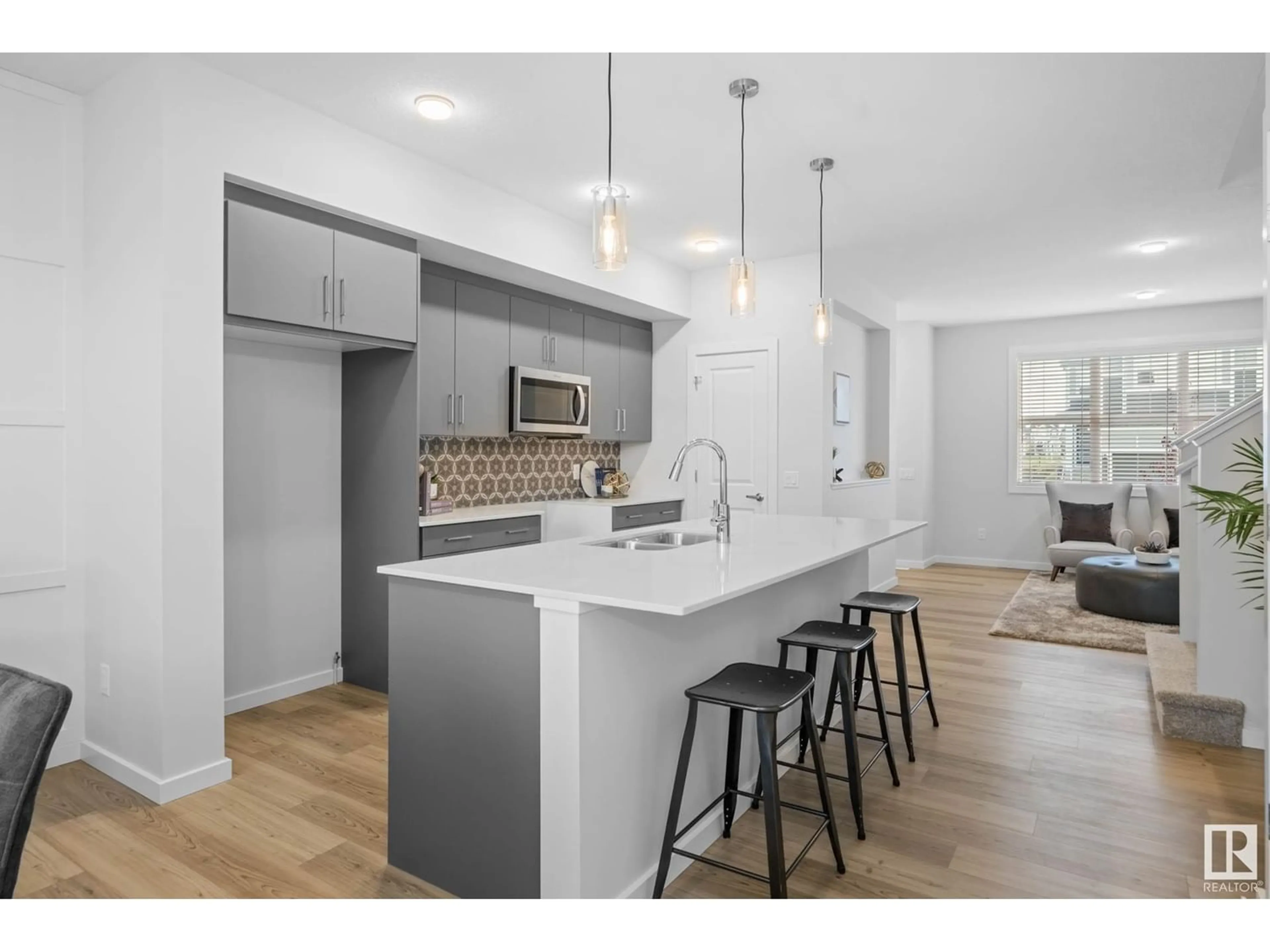126 Stiles BN, Leduc, Alberta T9E1N8
Contact us about this property
Highlights
Estimated ValueThis is the price Wahi expects this property to sell for.
The calculation is powered by our Instant Home Value Estimate, which uses current market and property price trends to estimate your home’s value with a 90% accuracy rate.Not available
Price/Sqft$286/sqft
Est. Mortgage$1,803/mo
Tax Amount ()-
Days On Market1 year
Description
Homes By Avi, brand new build is MOVE IN READY! 2 storey home, 1468 sq ft AG, with 3 spacious bedrooms, 2.5 baths & upper-level laundry room with stacked washer & dryer. Perfect location for growing families in Southfork Leduc w/Father Leduc School steps away & all amenities close by. Loaded with modern finishings that makes this home a true GEM! Welcoming foyer that transitions to functional lounge with large windows for natural light. Kitchen boasts abundance of sleek cabinetry w/quartz countertops, modern tile back splash, all appliances included, walk-in pantry, centre island with under-mount sink, feature wall & back mud rm w/ample storage space. Rich water resistant laminate flooring thought-out main level. Private owners suite complete w/luxurious 3 pc ensuite with tiled shower & WIC. 2 add'l bedrooms & 4pc bath complete upper level. Handy separate side entrance for future basement development, detached dble garage & back deck. Beautifully crafted open concept home & ready to welcome your family! (id:39198)
Property Details
Interior
Features
Main level Floor
Living room
3.97 m x 3.78 mDining room
3.96 m x 3.11 mKitchen
4.55 m x 3.93 mMud room
Exterior
Parking
Garage spaces 4
Garage type -
Other parking spaces 0
Total parking spaces 4
Property History
 44
44

