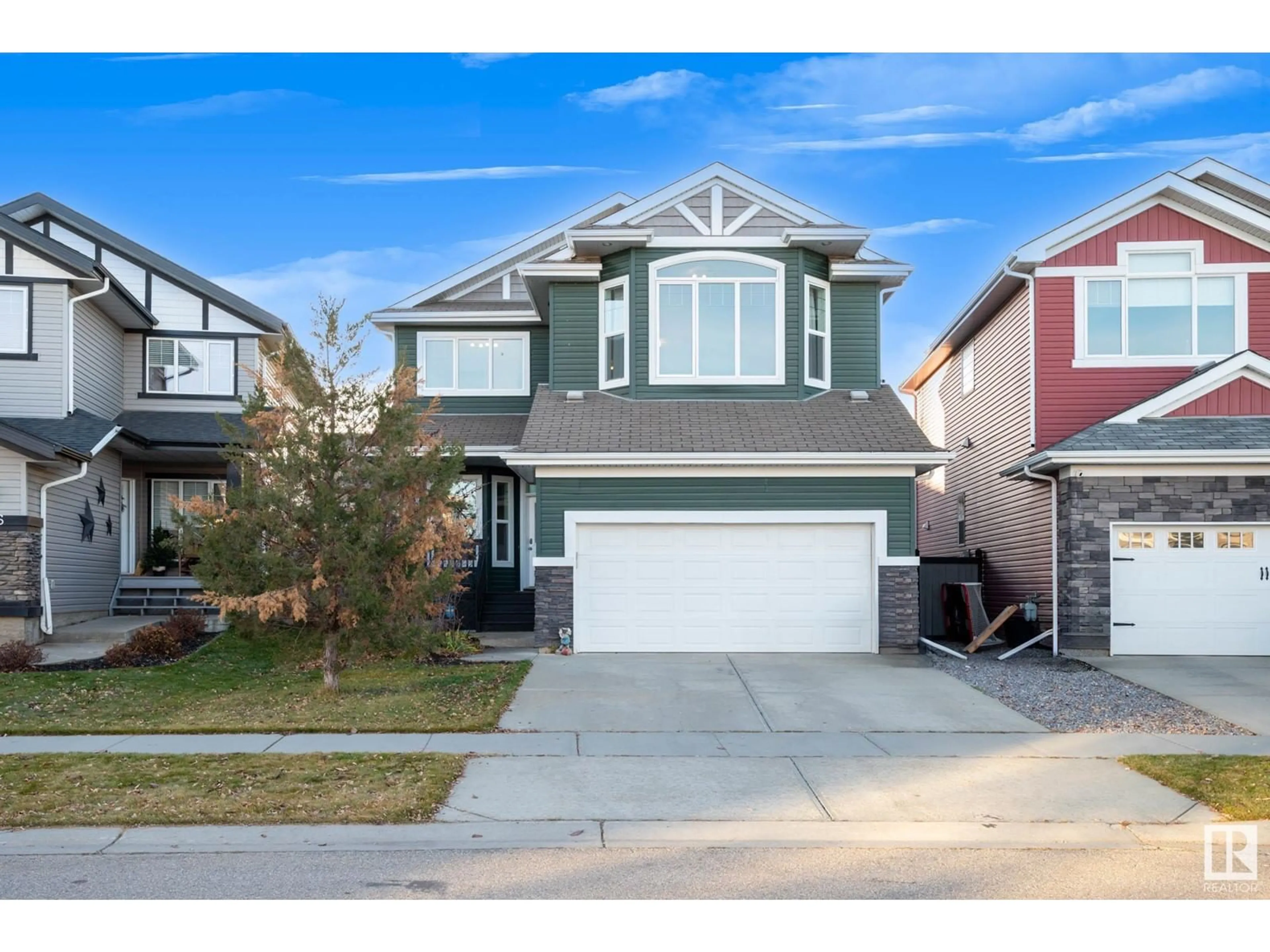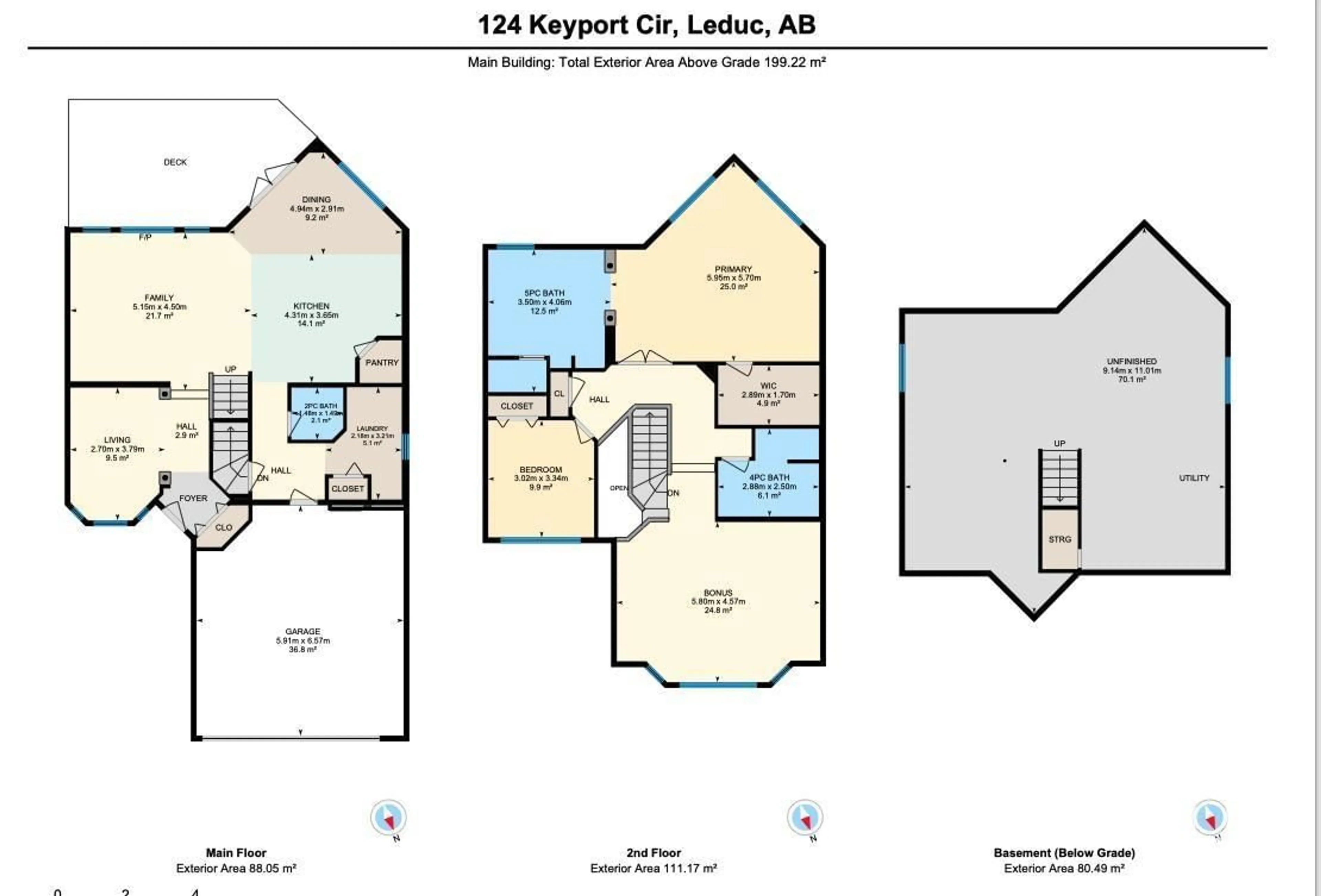124 KEYPORT CI, Leduc, Alberta T9E0J3
Contact us about this property
Highlights
Estimated ValueThis is the price Wahi expects this property to sell for.
The calculation is powered by our Instant Home Value Estimate, which uses current market and property price trends to estimate your home’s value with a 90% accuracy rate.Not available
Price/Sqft$242/sqft
Est. Mortgage$2,233/mo
Tax Amount ()-
Days On Market9 days
Description
Welcome to WEST HAVEN, Leduc! A small-town community with all the comforts of modern amenities nearby. Wonderful location designed for relaxed living w/multi-use trails, tree lined streets, great schools & West Haven Park a stroll away. This home is an AWESOME OPPORTUNITY with infinite amounts of potential to make it TRULY YOUR OWN! Spacious foyer is complimented by convenient main-level laundry room & powder room. Hallway transitions to wonderful open concept GREAT ROOM showcasing gas F/P & oversized windows that fills the space w/abundance of natural light. Formal front dining room w/coffered ceilings adds a touch of elegance w/great views of quaint front porch. Kitchen is anchored by centre island w/raised bar, upscale SS appliances, corner pantry, abundance of cabinetry & dinette area w/access to West facing back yard via double garden doors. A few steps up, you are welcomed by large family room, 2nd bedroom, 4 pc bath & MASSIVE OWNERS SUITE w/private 5 pc spa-like ensuite. Fully fenced/landscaped. (id:39198)
Property Details
Interior
Features
Main level Floor
Living room
2.7 m x 3.79 mDining room
4.94 m x 2.91 mKitchen
4.31 m x 3.65 mFamily room
5.15 m x 4.5 mExterior
Parking
Garage spaces 4
Garage type Attached Garage
Other parking spaces 0
Total parking spaces 4
Property History
 49
49

