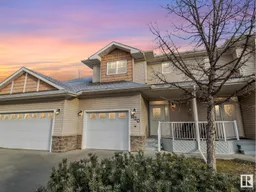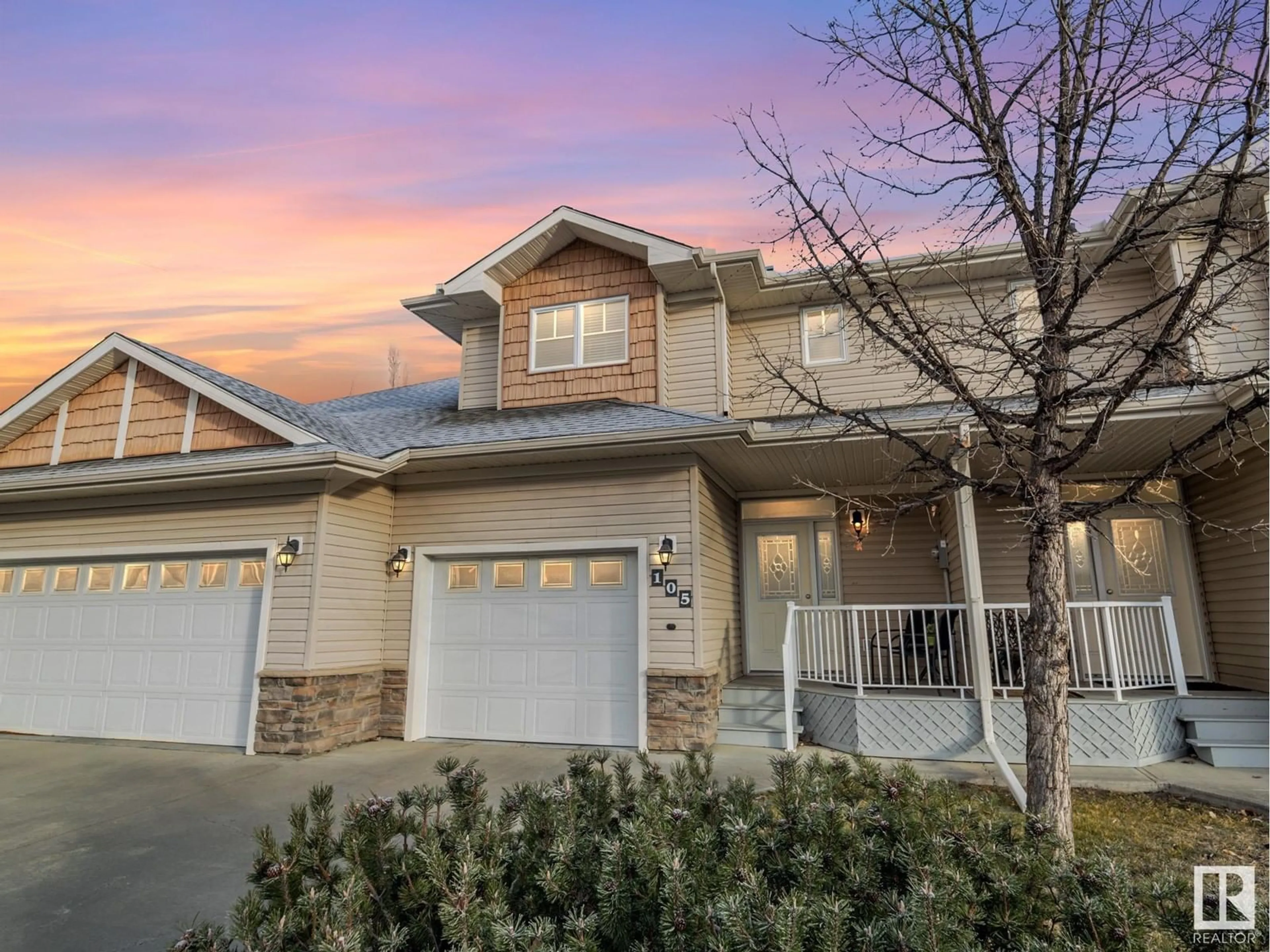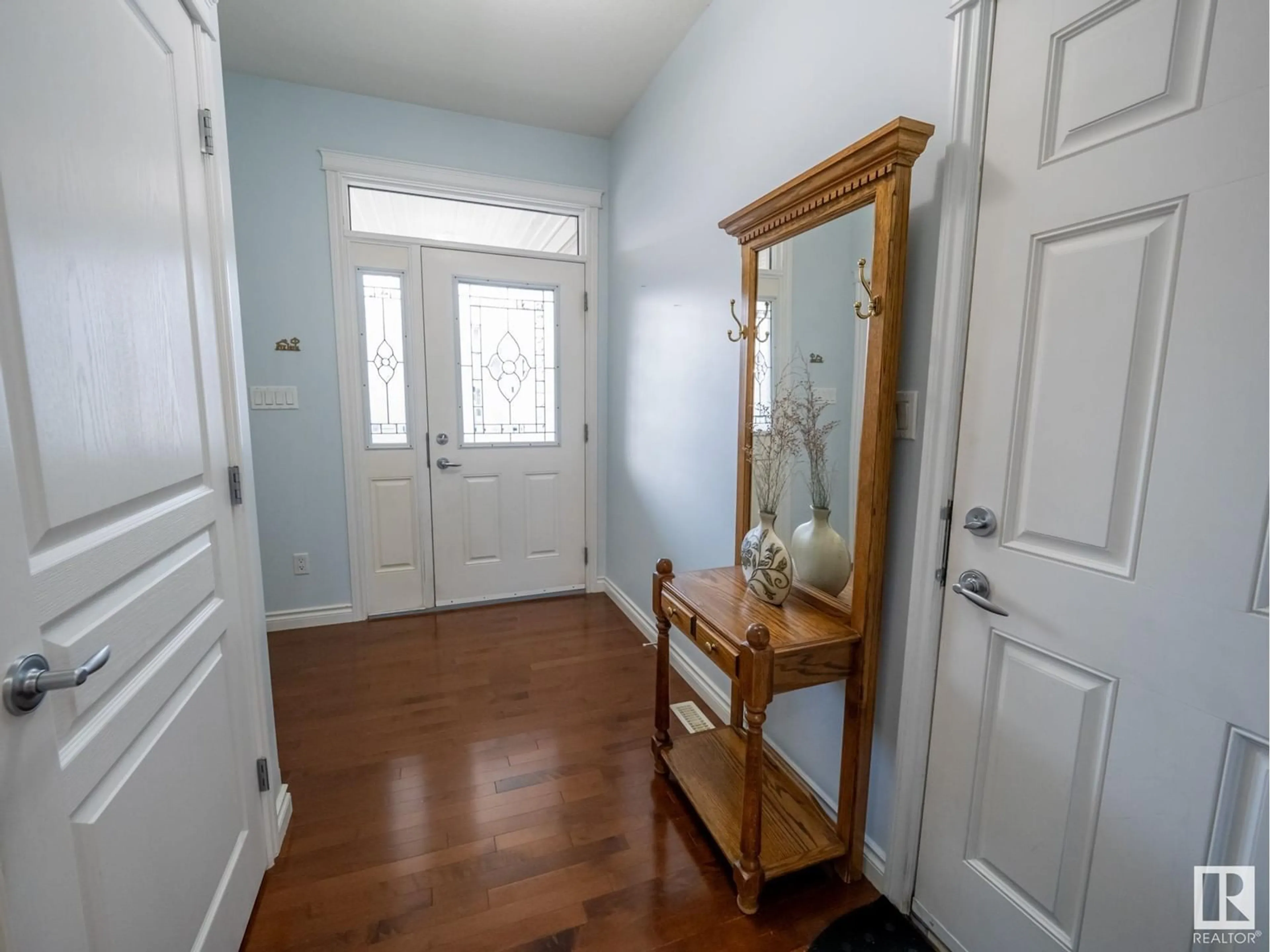#105 102 WEST HAVEN DR, Leduc, Alberta T9E0A2
Contact us about this property
Highlights
Estimated ValueThis is the price Wahi expects this property to sell for.
The calculation is powered by our Instant Home Value Estimate, which uses current market and property price trends to estimate your home’s value with a 90% accuracy rate.Not available
Price/Sqft$205/sqft
Est. Mortgage$1,181/mo
Maintenance fees$318/mo
Tax Amount ()-
Days On Market1 day
Description
Discover a harmonious blend of style, comfort, & practicality in this beautiful townhome, in a sought-after gated community. Step inside & be captivated by the warmth of gleaming hardwood floors flowing throughout the main level. The modern kitchen is a chefs dream, showcasing new countertops & an eye-catching backsplash. Adjacent to the kitchen, the living room features a charming corner gas fireplace & access to the backyard, making it perfect for entertaining or simply unwinding. Upstairs, a private retreat awaits in the primary suite, complete w/ a spa-like 3pc ensuite & a generous walk-in closet. Two additional bedrooms & a full bath provide ample space for family or guests. The fully finished basement offers incredible versatility, featuring a 4th bedroom, cozy living area, a dedicated laundry room, & abundant storage solution to keep your home organized & clutter-free. A convenient attached garage ensures secure parking & easy access! *Some photos virtually staged* (id:39198)
Property Details
Interior
Features
Above Floor
Family room
10'7 x 14'4Condo Details
Inclusions
Property History
 40
40

