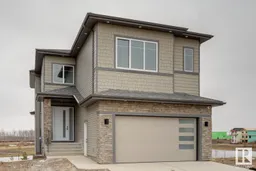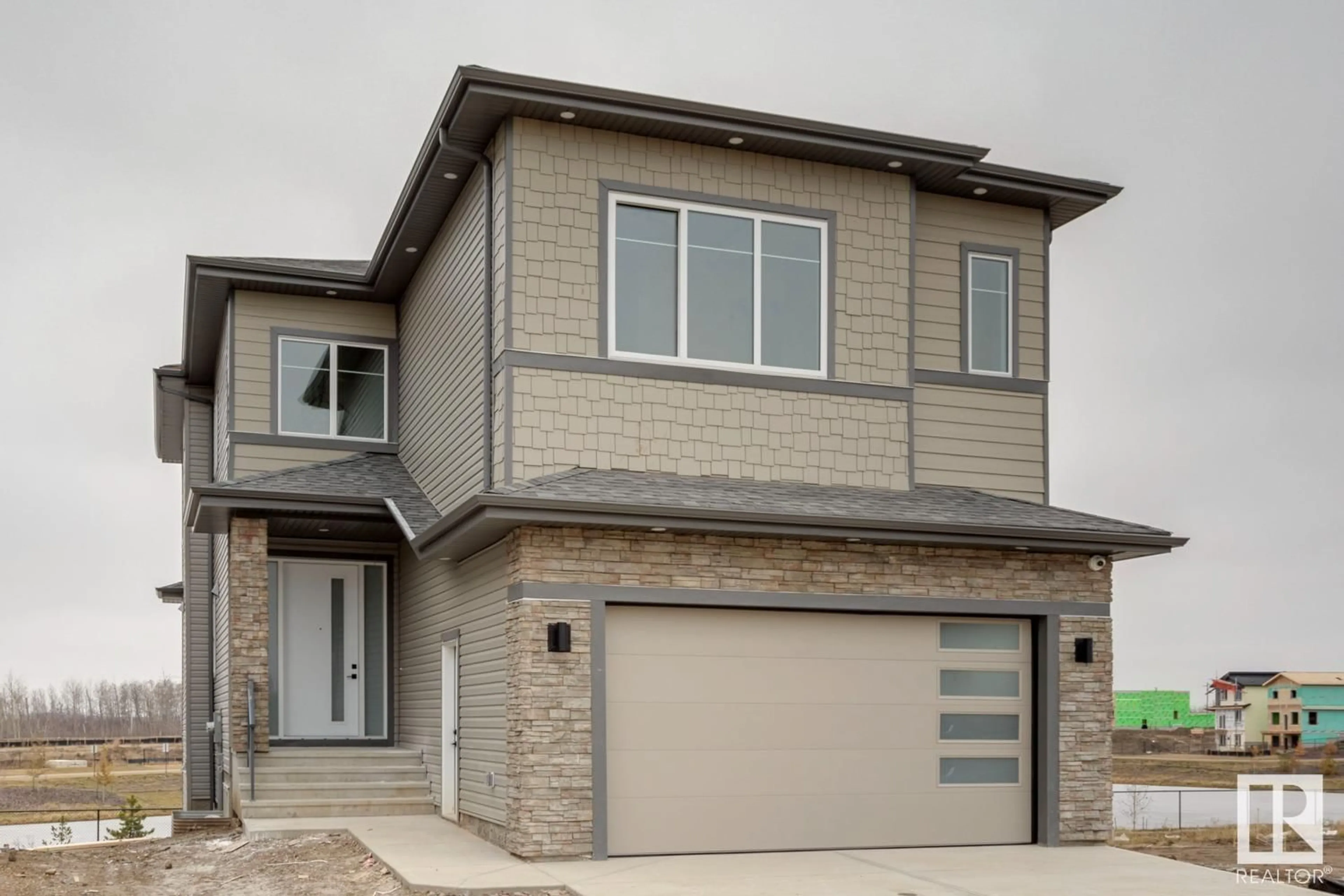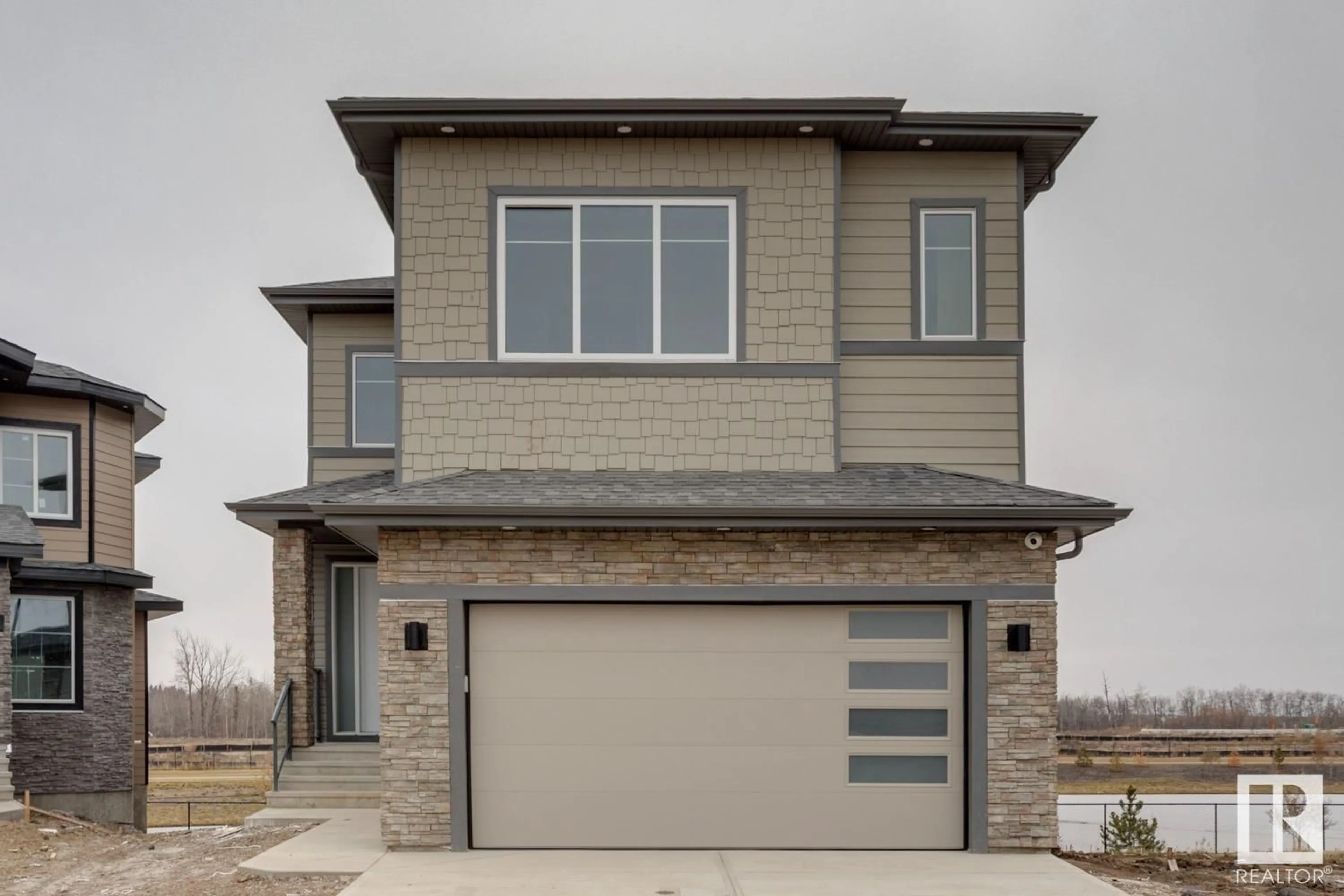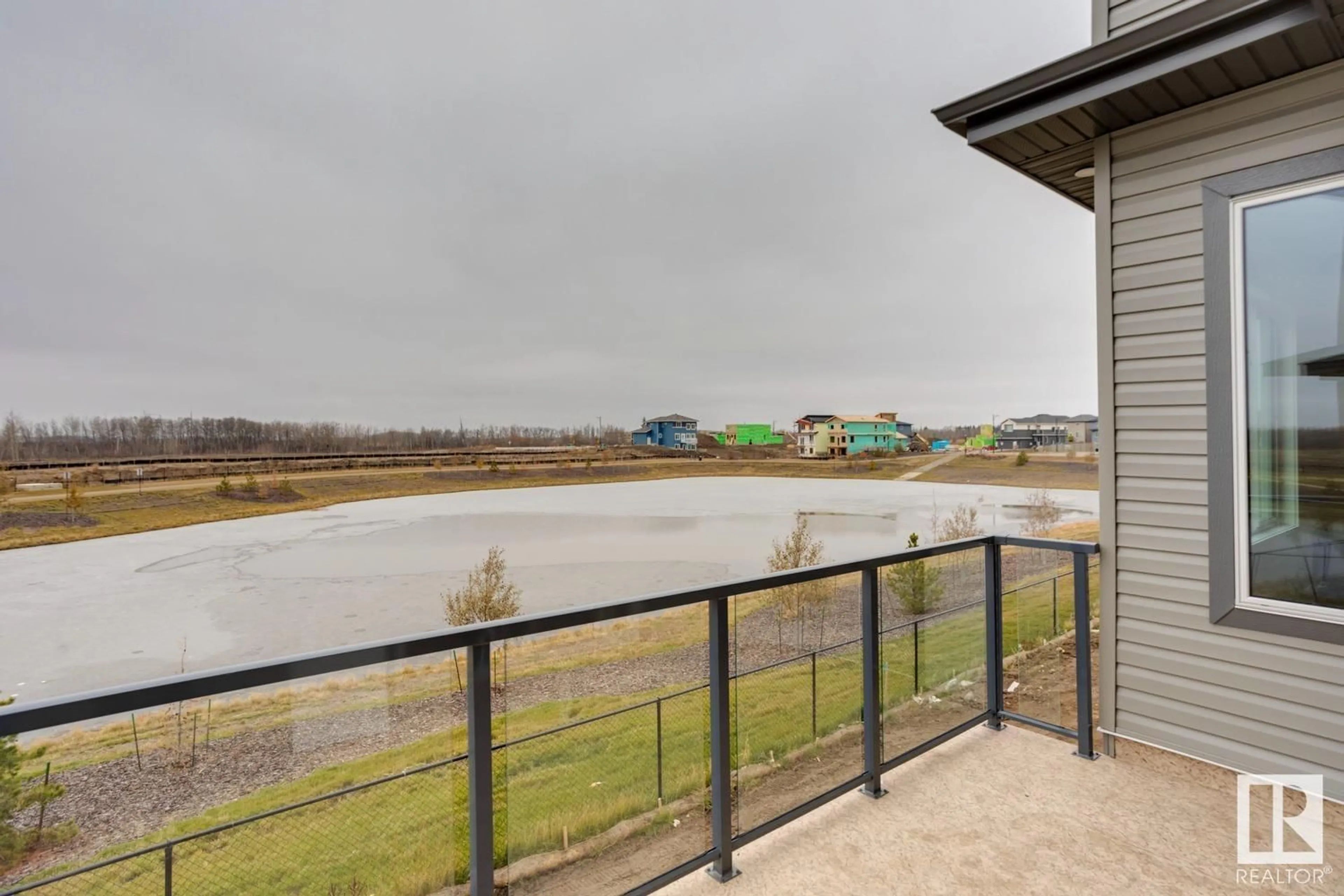6356 17 ST NE, Rural Leduc County, Alberta T4X3C7
Contact us about this property
Highlights
Estimated ValueThis is the price Wahi expects this property to sell for.
The calculation is powered by our Instant Home Value Estimate, which uses current market and property price trends to estimate your home’s value with a 90% accuracy rate.Not available
Price/Sqft$287/sqft
Est. Mortgage$3,586/mo
Tax Amount ()-
Days On Market16 days
Description
Welcome to this stunning 2900 sqft 2storey that offers 5 bedrooms and 4 bathrooms, WALKOUT BASEMENT BACKING A POND. The main floor offers a very functional layout with a huge living room, dining area and stunning kitchen that features custom cabinets that extend into the dining room and includes a SPICE KITCHEN, comes with stainless steel appliances and complimented with quartz countertops. The main level also includes a FULL BATHROOM AND BEDROOM. The upper level is where you will find the massive bonus room that overlooks the pond, laundry room and the 4 bedrooms one of which is the breathtaking master that features a walk-in closet with custom built wardrobe and 5pc ensuite that includes his and her sinks, custom shower and soaker tub. The upper level also includes 2 additional full bathrooms. The features are endless: SEPARATE ENTRANCE, UPGRADED LIGHTING AND PLUMBING, QUARTZ THROUGHOUT, CUSTOM MILLWORK AND CROWN MOULDING, WALKOUT BASEMENT AND REAR DECK. THIS HOME IS A MUST SEE!! (id:39198)
Property Details
Interior
Features
Main level Floor
Living room
4.56 m x 4.43 mDining room
5.32 m x 3.2 mKitchen
2.51 m x 3.39 mBedroom 5
3.74 m x 3.04 mProperty History
 50
50


