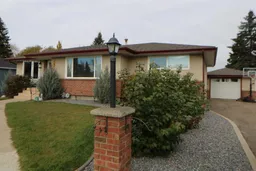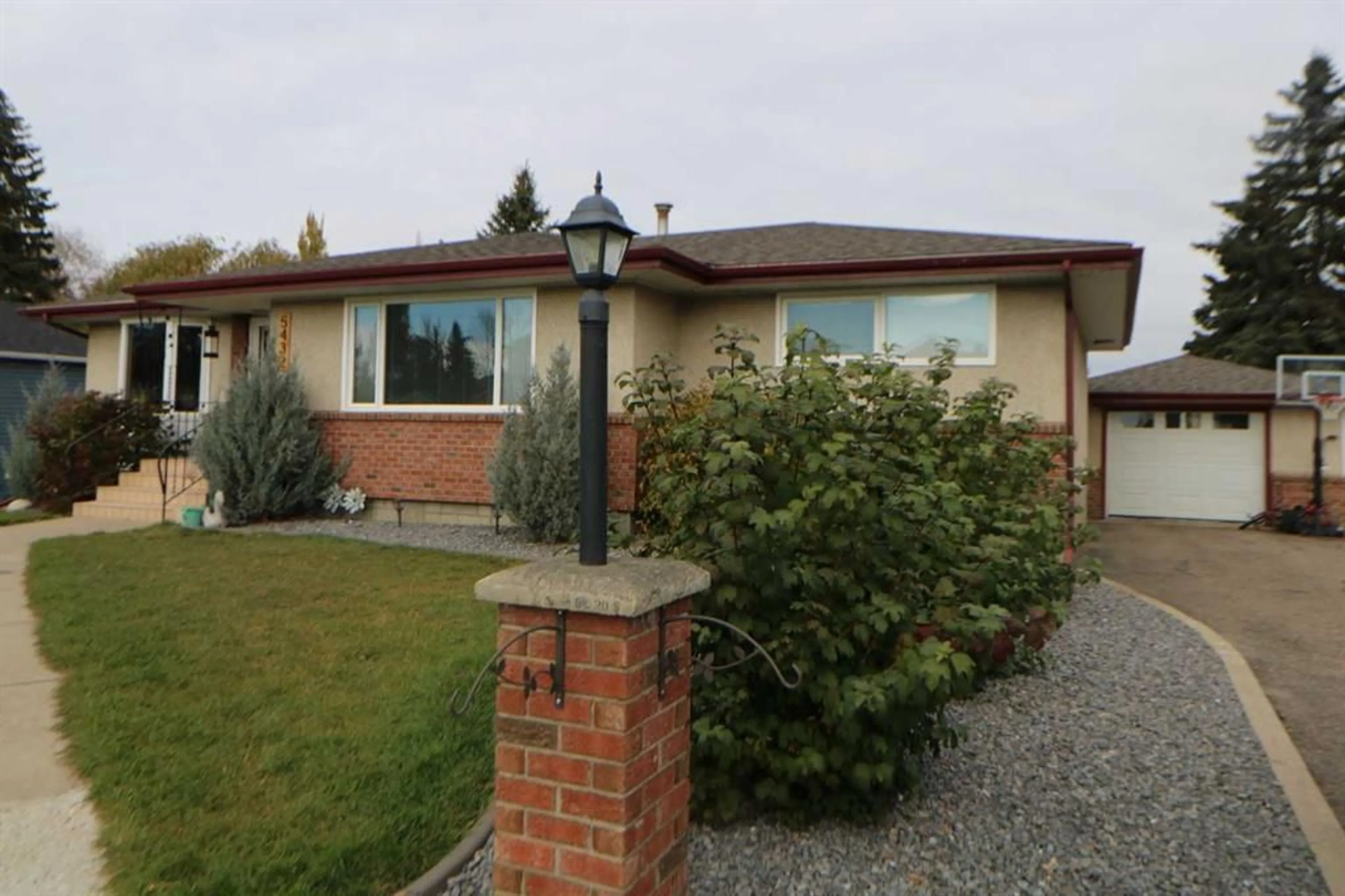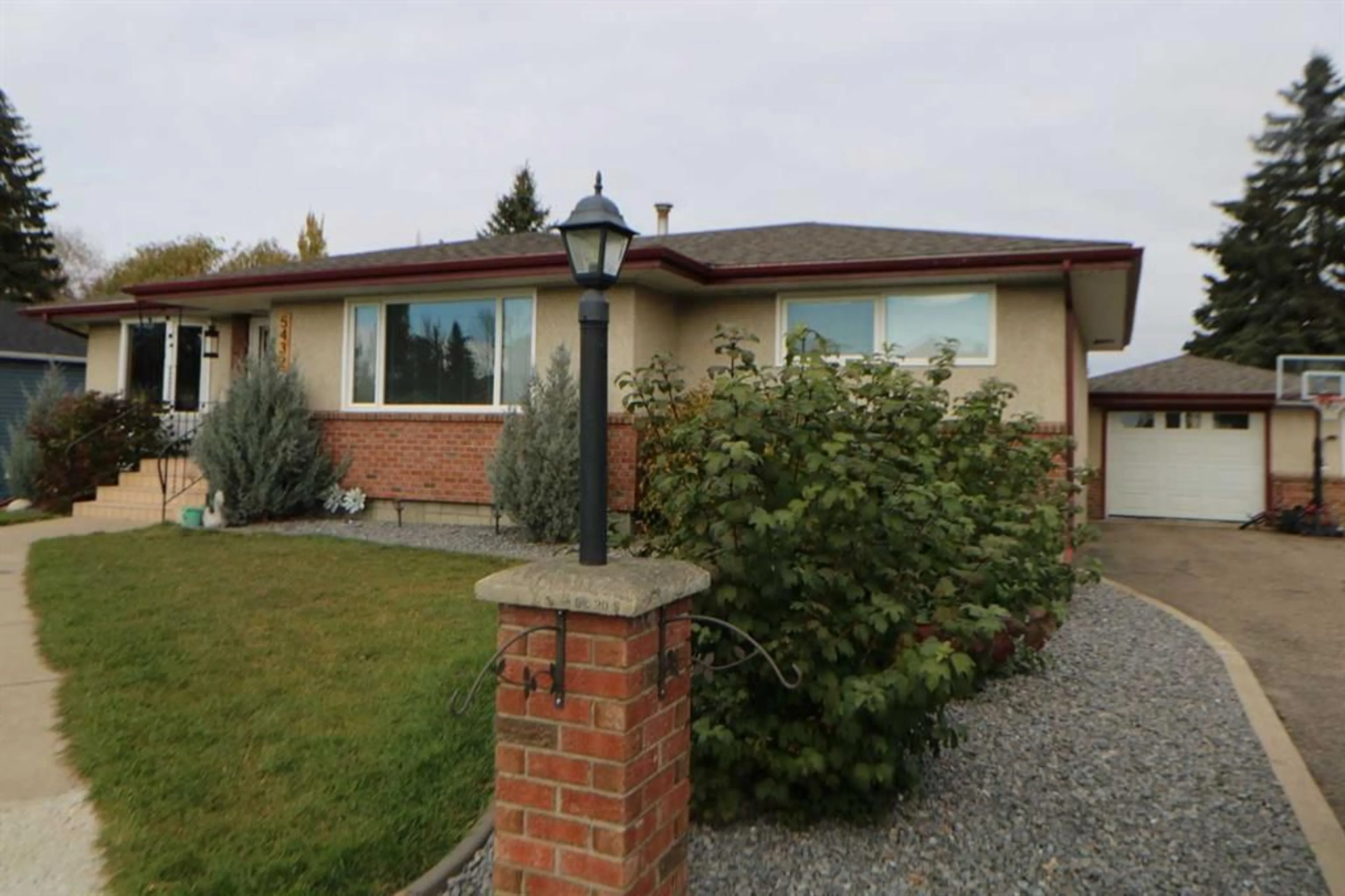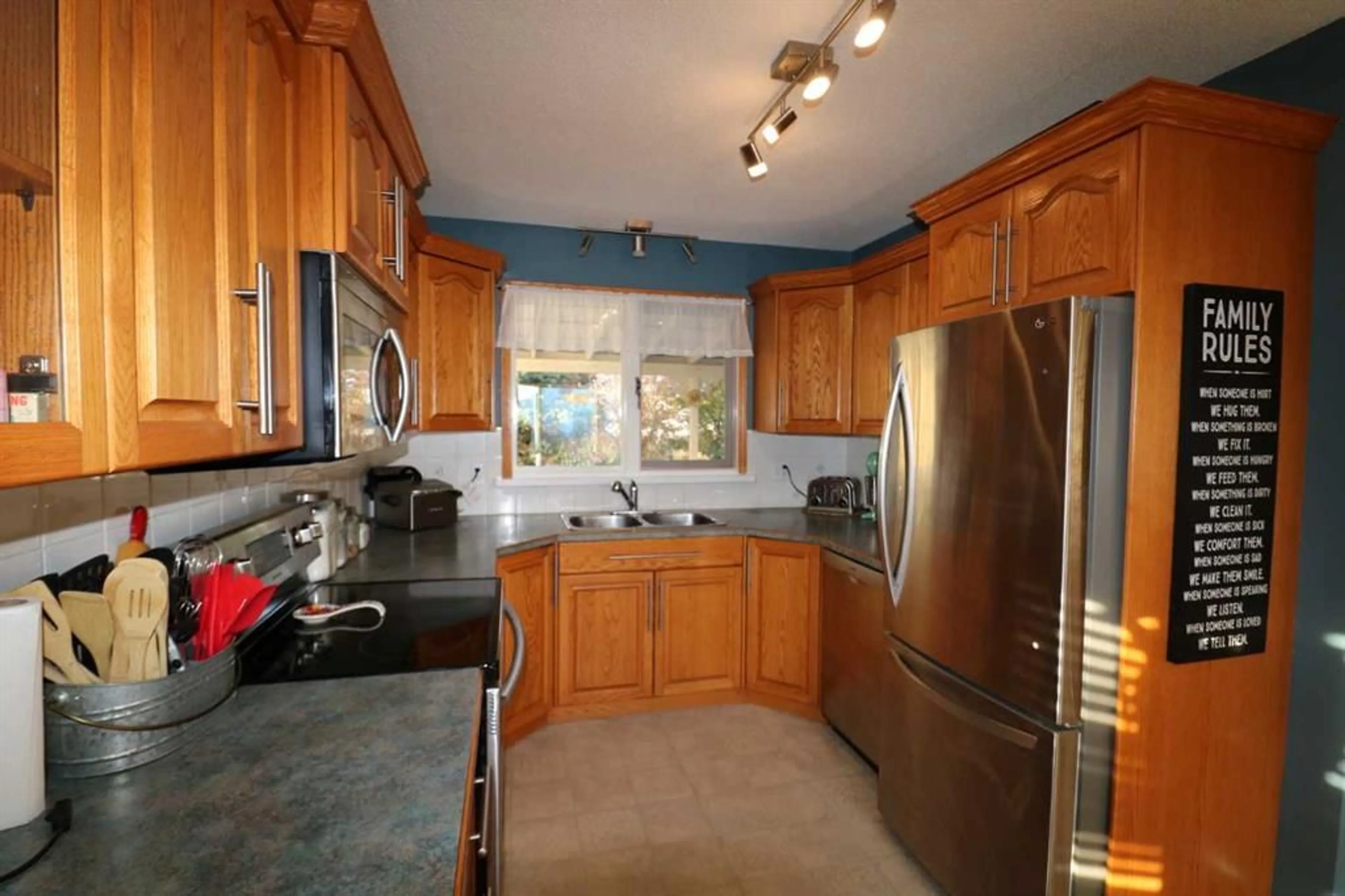5432 54 Ave, Lacombe, Alberta T4L 1L5
Contact us about this property
Highlights
Estimated ValueThis is the price Wahi expects this property to sell for.
The calculation is powered by our Instant Home Value Estimate, which uses current market and property price trends to estimate your home’s value with a 90% accuracy rate.Not available
Price/Sqft$290/sqft
Est. Mortgage$1,804/mo
Tax Amount (2024)$3,825/yr
Days On Market30 days
Description
This fully finished 6-bedroom bungalow, set on a spacious lot and zoned R4, offers both comfort and convenience. The main floor is filled with natural light, featuring an open kitchen/dining area with ample oak cabinetry. There are three generously sized bedrooms on the main level, including a primary bedroom with a 3-piece ensuite and a walk-in closet (with a safe behind the closet door). The living area is bright and welcoming, complemented by a main floor laundry room, a large 4-piece bathroom, and an additional 2-piece bath located near the back entry. The lower level offers an expansive rec room/games room, large enough to accommodate a pool table and a separate TV area. You’ll also find three more spacious bedrooms, a 3-piece bathroom, a storage area, and a utility room housing the boiler (for hot water heating). The utility room has a sink and partially installed cabinets, offering potential for conversion into a suite. Outdoor living is a dream with a covered deck overlooking the beautifully landscaped backyard, which features three varieties of apple trees, a large garden space, and numerous raspberry bushes. Relax on the patio around a firepit in complete privacy. The detached garage is equipped with 220v power and a garage door opener, and there’s ample parking in the large driveway. The front yard is beautifully landscaped with perennials and decorative curbing. Additional features include a backyard shed and boat storage.
Upcoming Open House
Property Details
Interior
Features
Main Floor
Kitchen
12`0" x 11`0"Living Room
14`0" x 13`8"Bedroom - Primary
17`10" x 13`0"Bedroom
10`10" x 12`9"Exterior
Features
Parking
Garage spaces 1
Garage type -
Other parking spaces 3
Total parking spaces 4
Property History
 40
40


