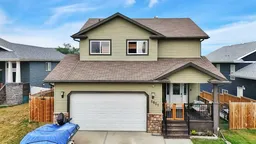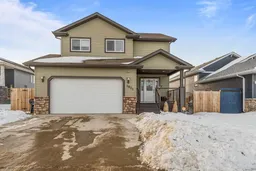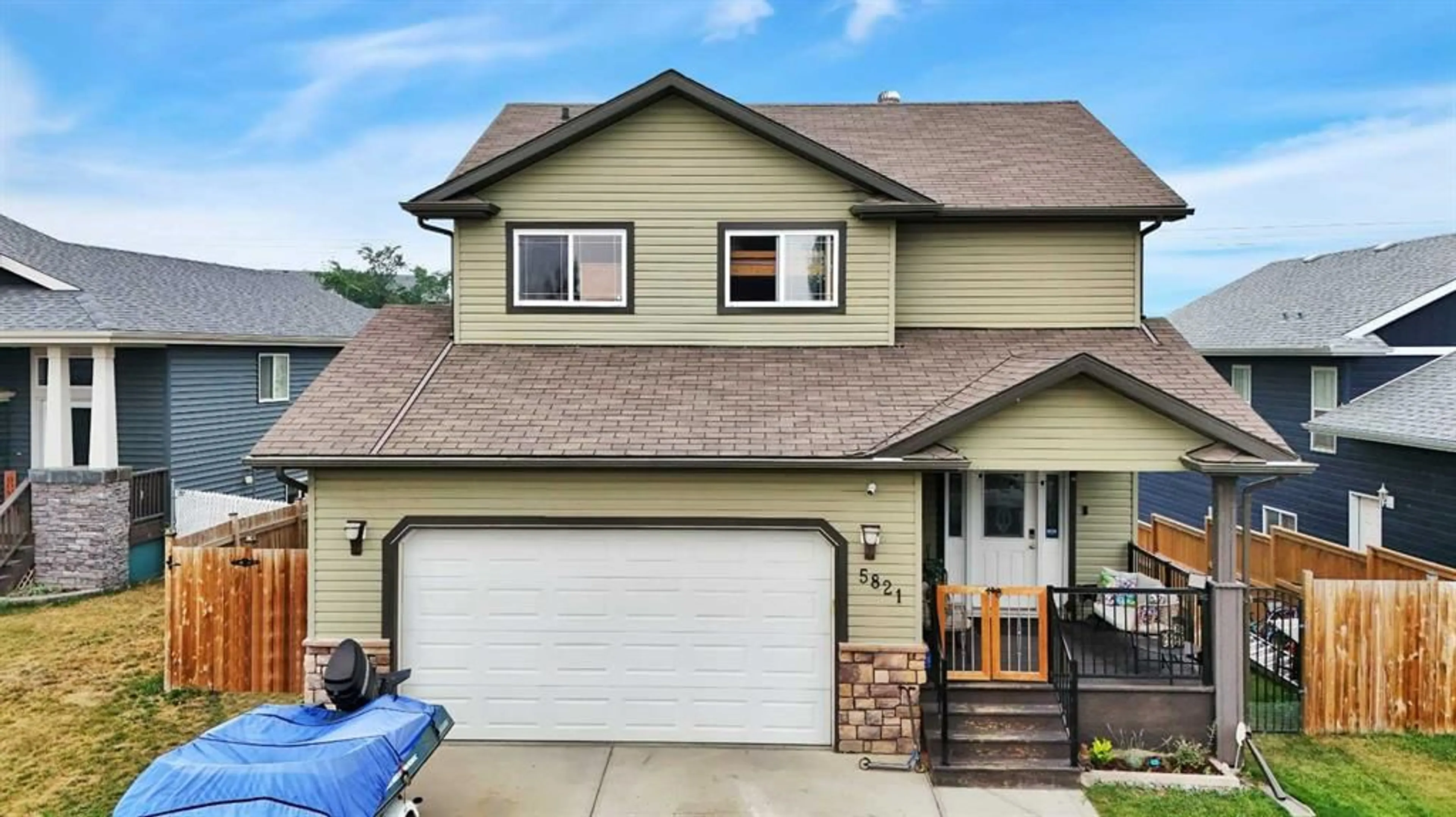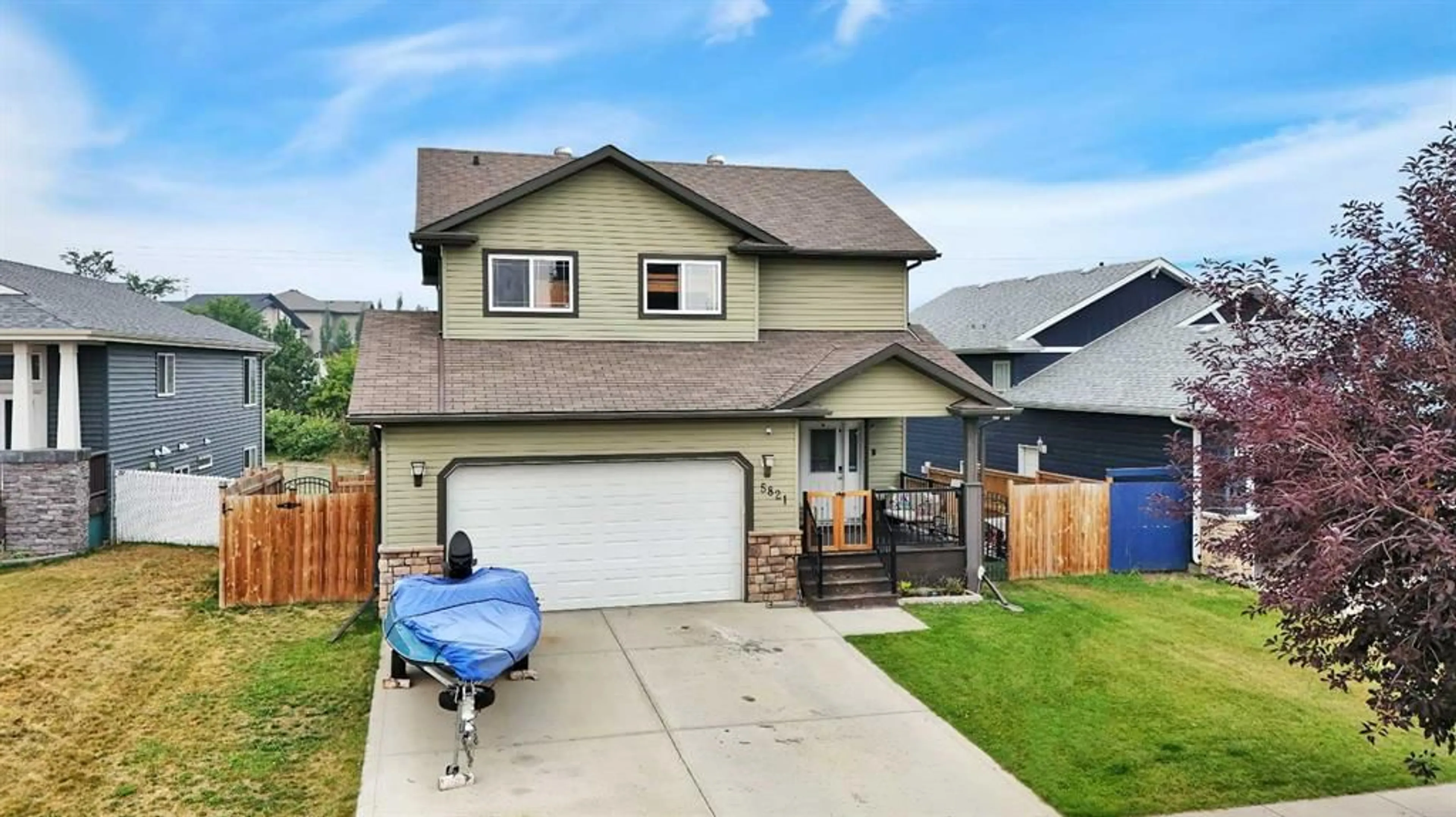5821 Panorama Dr, Blackfalds, Alberta T0M 0J0
Contact us about this property
Highlights
Estimated ValueThis is the price Wahi expects this property to sell for.
The calculation is powered by our Instant Home Value Estimate, which uses current market and property price trends to estimate your home’s value with a 90% accuracy rate.Not available
Price/Sqft$303/sqft
Est. Mortgage$1,993/mo
Tax Amount (2024)$4,096/yr
Days On Market99 days
Description
Discover this beautiful two-storey walkout that perfectly combines style, comfort, and privacy, backing onto Centennial Park Pond with no neighbors behind. Enjoy the walking paths right from your backyard and west-facing views. As you enter, you’re greeted by an inviting oversized front porch. The open-concept living area is bright and airy, featuring a gas fireplace—perfect for cozy winter evenings. The large windows in the dining and living rooms flood the space with natural light, the U-shaped kitchen is both functional and fun for cooking. A convenient main floor bathroom and direct access to a spacious garage with plenty of storage complete this level. Upstairs, the primary bedroom is through French doors, and offers a full ensuite with double sinks and leads to a massive walk-in closet, offering all the space you need. The convenience of upstairs laundry makes daily chores a breeze. Two more generously sized bedrooms and another 4-piece bathroom complete the upper level. The walkout basement featuring a fourth bedroom, a fourth bathroom, and a cozy living area with in-floor heating. Step outside to enjoy a private backyard, complete with a dog run, large shed, and a fire pit area—perfect for watching year-round sunsets. This home is ideally located close to all amenities and offers the perfect combination of modern living and serene surroundings.
Property Details
Interior
Features
Main Floor
2pc Bathroom
4`6" x 4`9"Dining Room
8`11" x 14`6"Foyer
10`5" x 12`0"Kitchen
8`5" x 9`5"Exterior
Features
Parking
Garage spaces 2
Garage type -
Other parking spaces 2
Total parking spaces 4
Property History
 39
39 31
31

