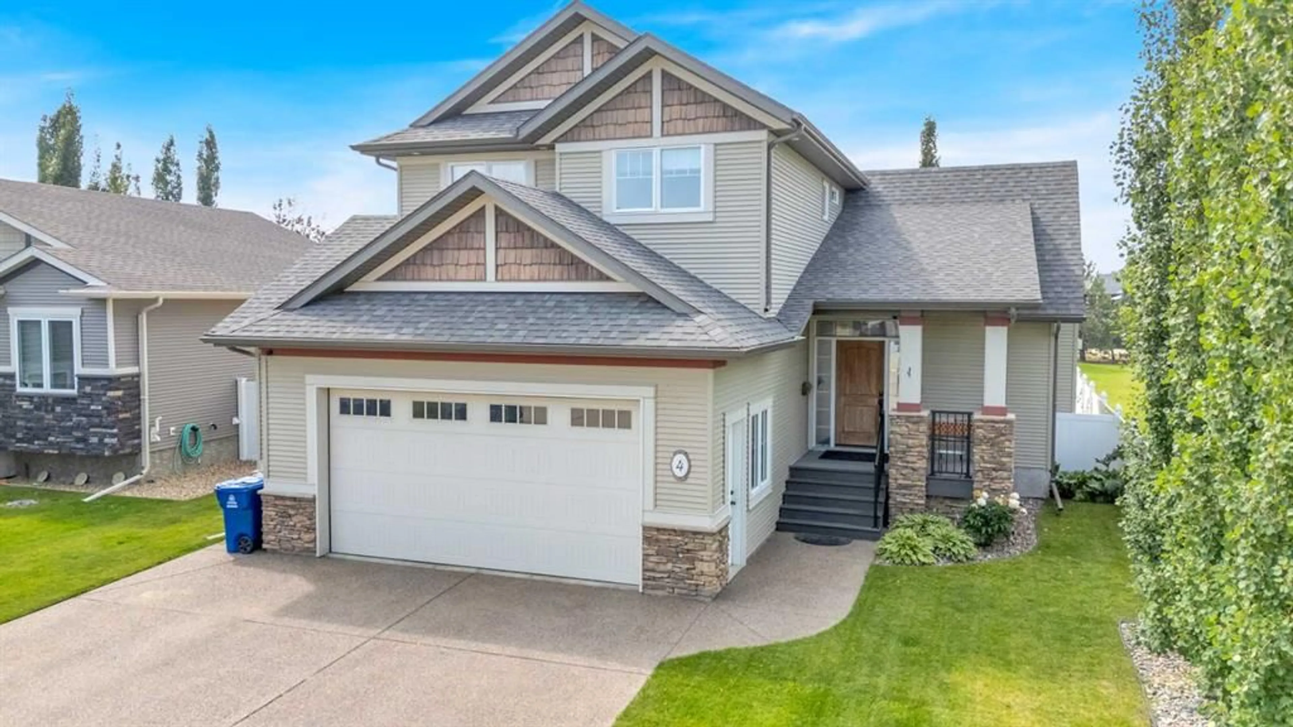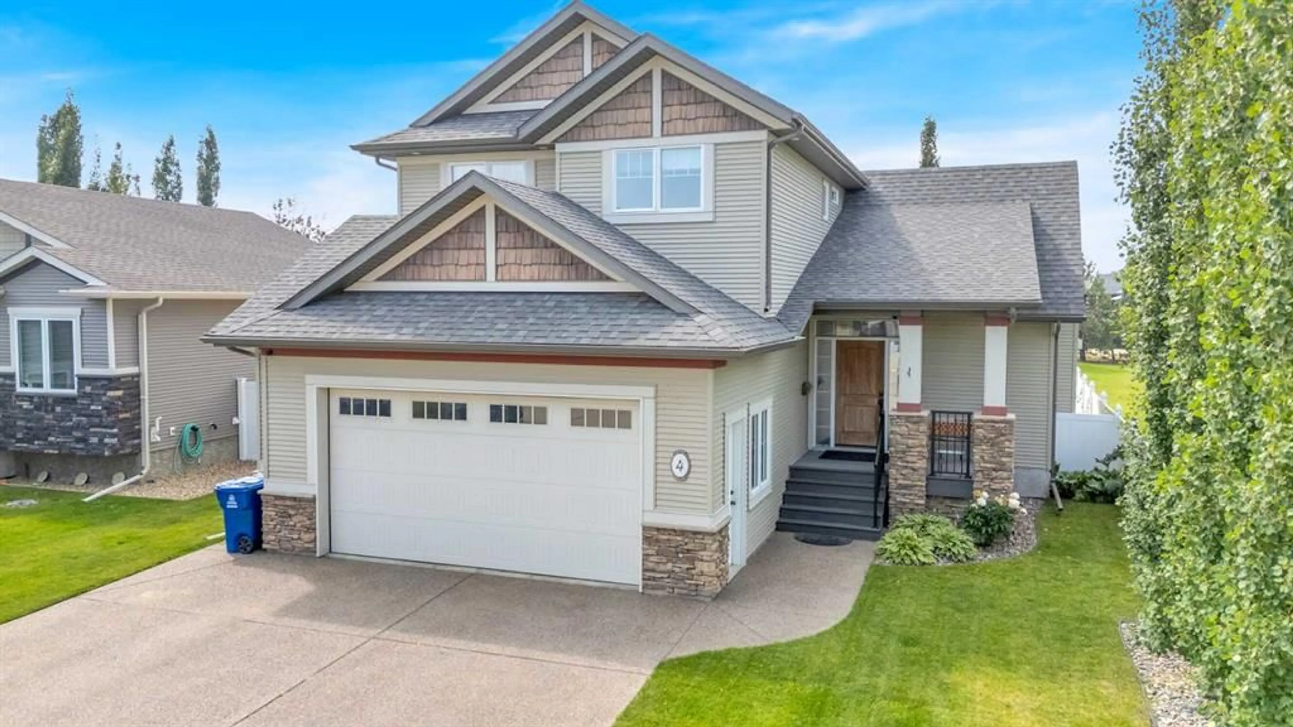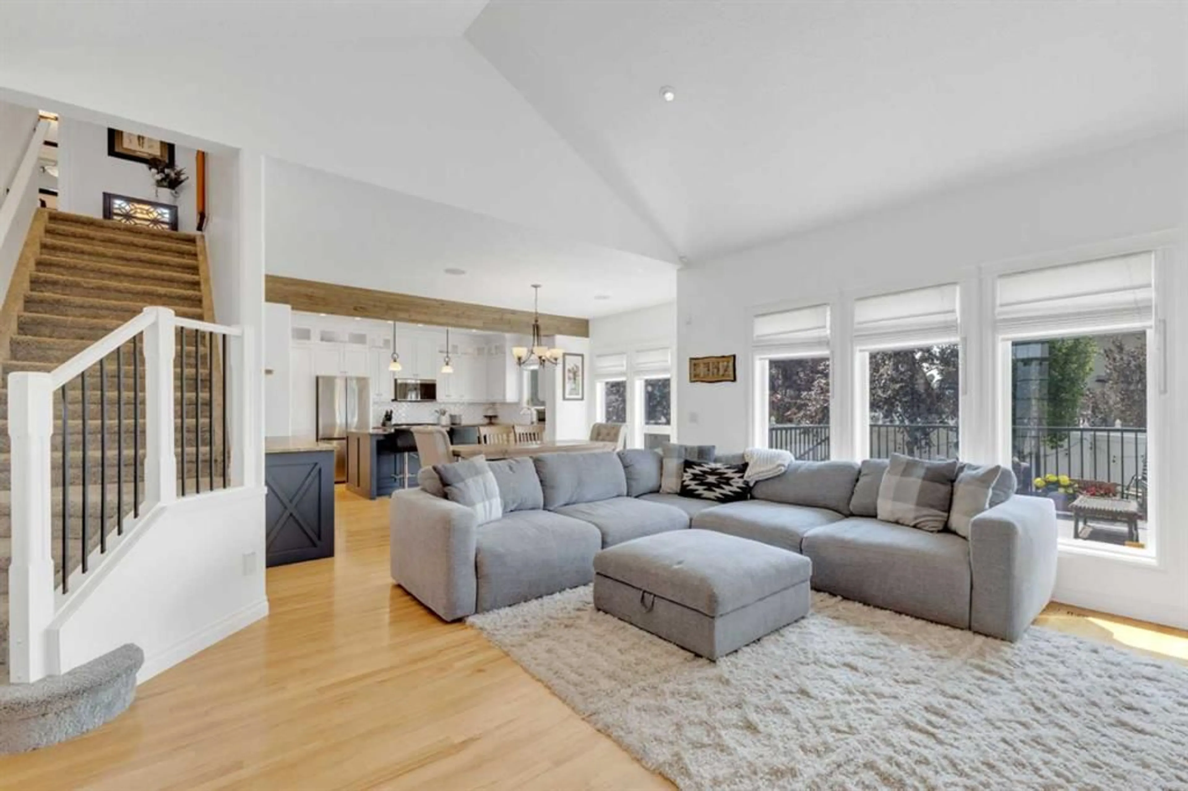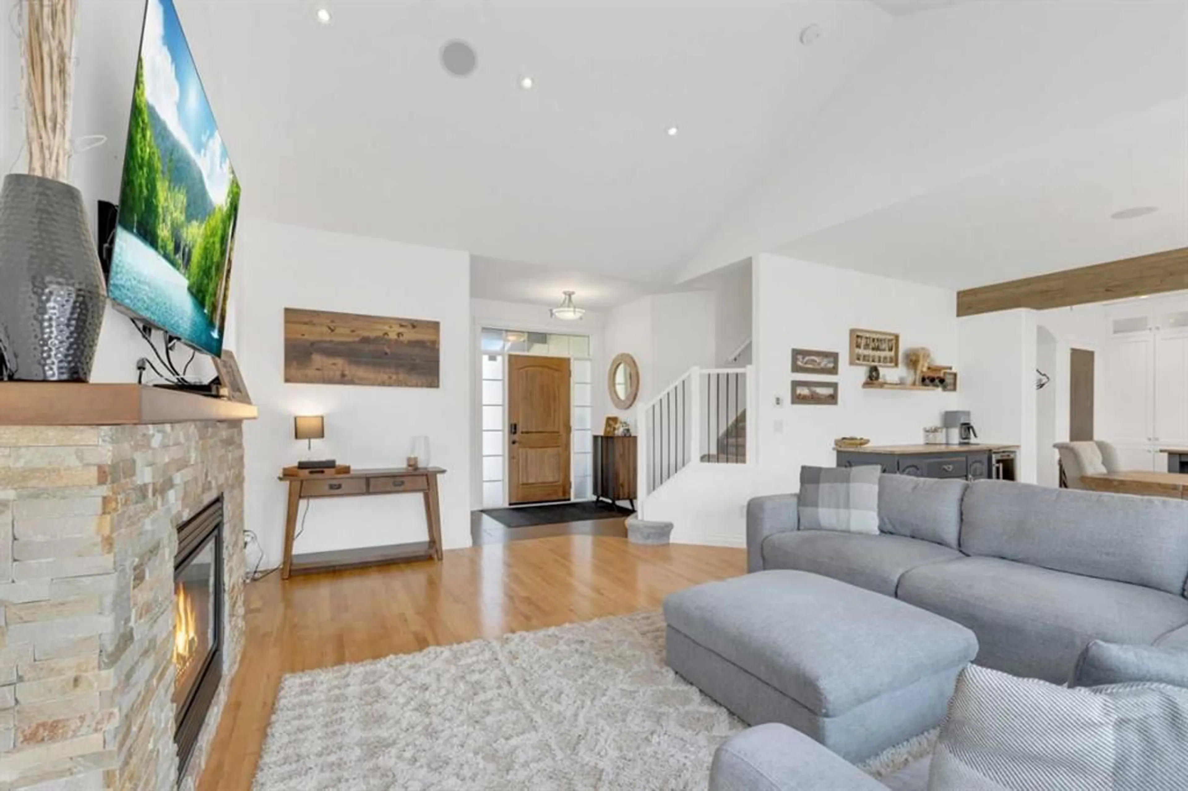4 Chinook St, Blackfalds, Alberta T4M0B8
Contact us about this property
Highlights
Estimated valueThis is the price Wahi expects this property to sell for.
The calculation is powered by our Instant Home Value Estimate, which uses current market and property price trends to estimate your home’s value with a 90% accuracy rate.Not available
Price/Sqft$333/sqft
Monthly cost
Open Calculator
Description
Welcome to this beautifully maintained 1 1/2 story home in the desirable Cottonwood Subdivision. Located on Chinook Street, this property is a true family dream. The home offers an open-concept layout with 5 bedrooms and 3.5 bathrooms. The kitchen and living room feature vaulted ceilings and large windows, providing abundant natural light. The kitchen appliances were recently upgraded in 2024. You'll find many upgrades throughout the home, including a new hutch with a mini-fridge, a concrete patio added to the backyard in 2023, and a vinyl deck with new railings replaced in June 2025. Other recent updates include new carpet on the upper floor (2022), shingles (2021), an electric fireplace, and new flooring in the master bedroom. The master bedroom, located on the upper floor, includes a walk-in closet with a custom organizer and a 3-piece ensuite with double sinks. Also on the upper floor are two additional bedrooms, Laundry room and a 4-piece bath. The main floor features a 2-piece washroom in the mudroom with direct access to the attached, heated 2-car garage. The basement is equipped with in-floor heating, two large bedrooms, and a spacious family room. Outside, the backyard is fully fenced with durable vinyl fencing. Plus, there's a park right next door for the little ones to enjoy. This house truly has everything you're looking for and more.
Property Details
Interior
Features
Main Floor
Dining Room
10`0" x 16`7"Living Room
14`1" x 17`0"Kitchen
9`11" x 15`1"2pc Bathroom
2`4" x 9`3"Exterior
Features
Parking
Garage spaces 4
Garage type -
Other parking spaces 0
Total parking spaces 4
Property History
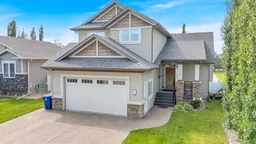 39
39
