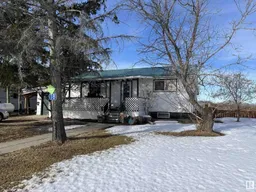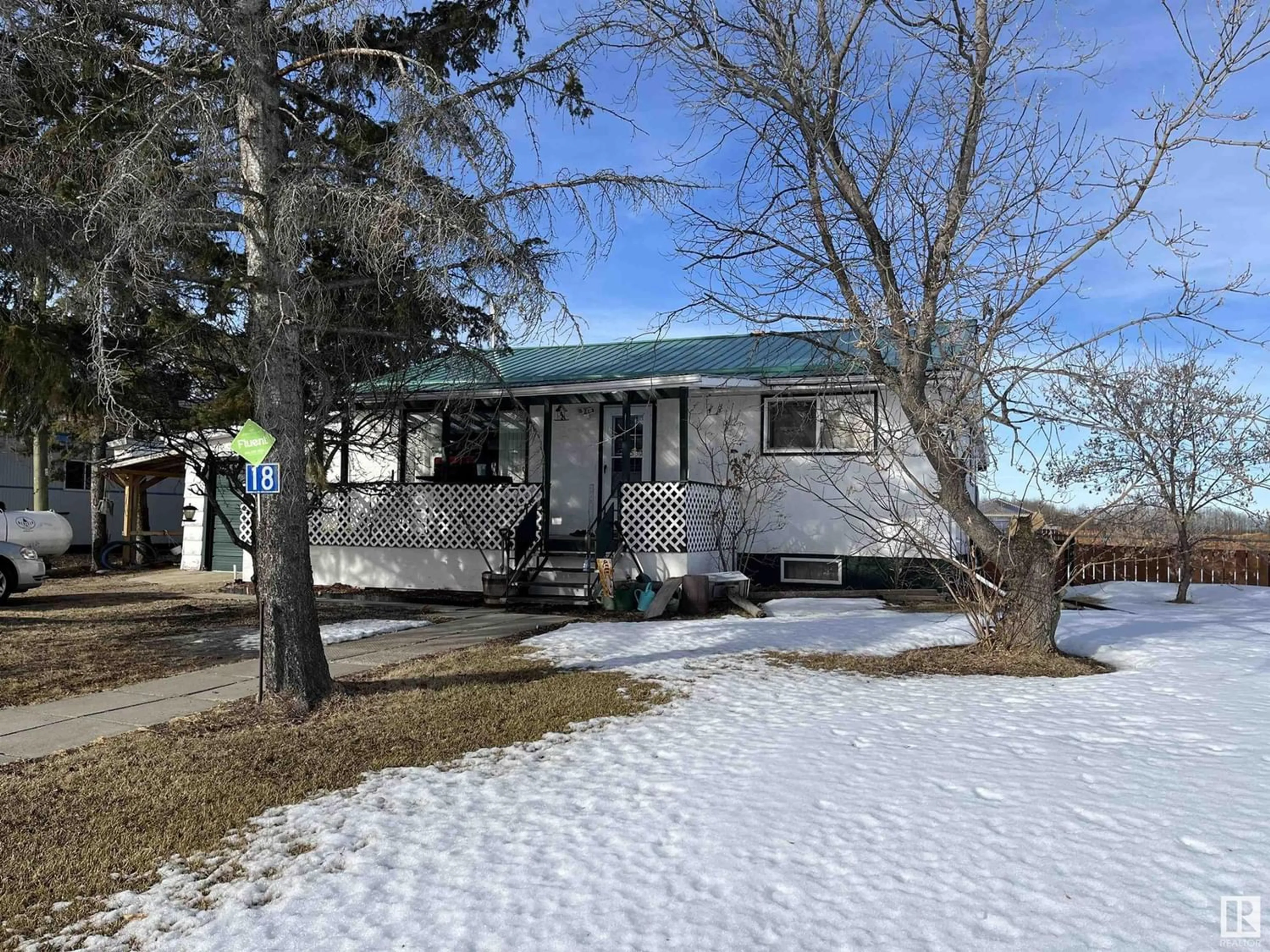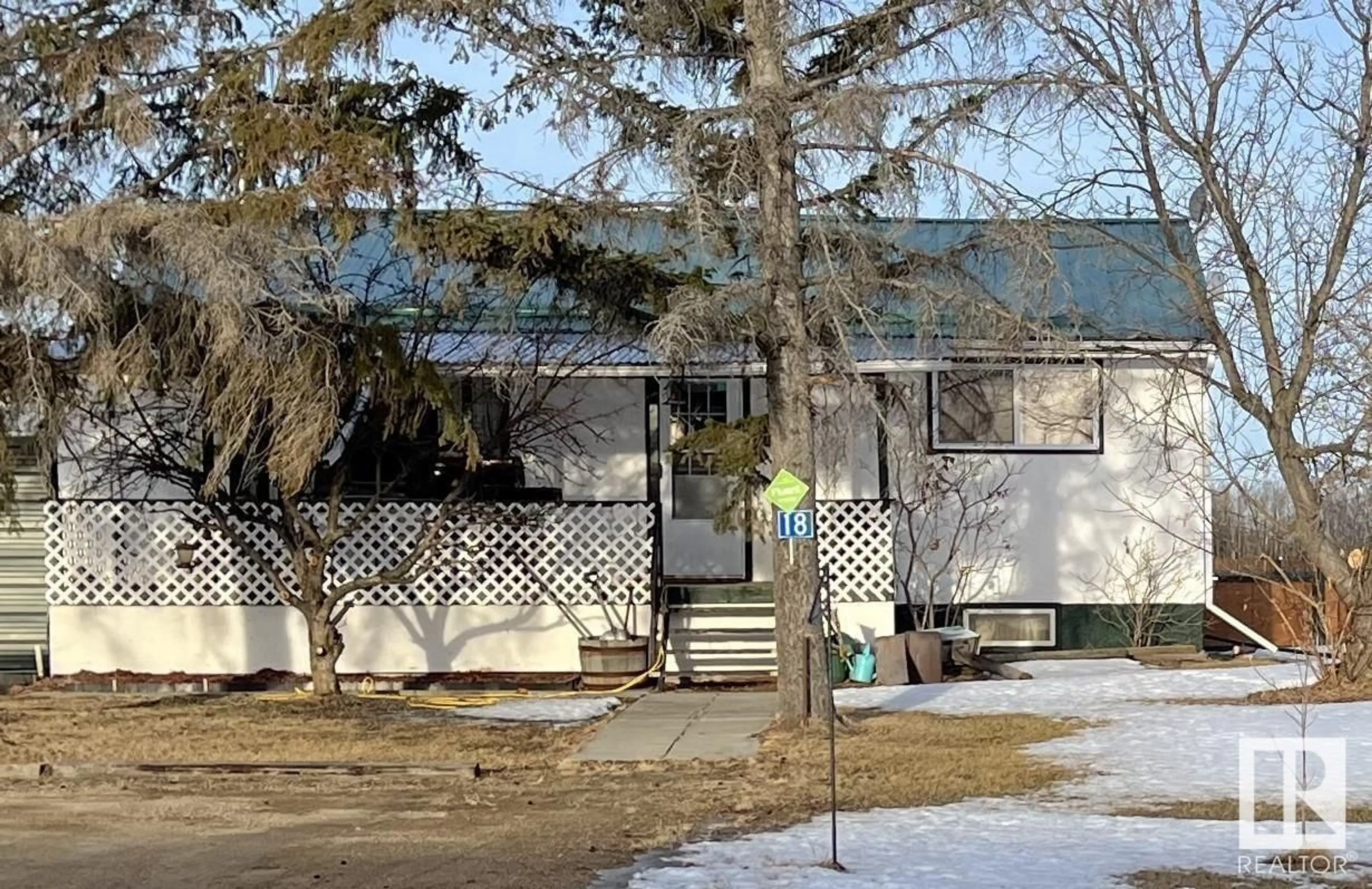18 56227 Hwy 33, Rural Lac Ste. Anne County, Alberta T0A1A0
Contact us about this property
Highlights
Estimated ValueThis is the price Wahi expects this property to sell for.
The calculation is powered by our Instant Home Value Estimate, which uses current market and property price trends to estimate your home’s value with a 90% accuracy rate.Not available
Price/Sqft$182/sqft
Est. Mortgage$855/mo
Tax Amount ()-
Days On Market252 days
Description
Nestled in the heart of a peaceful hamlet, you will find this cozy and inviting bungalow with an attached single car garage, offering comfortable living and versatile entertaining spaces with tons of storage. With 2 bedrooms upstairs, 1 bedroom downstairs, and a recreation room, this home has lots of space to play, entertain or unwind. Upon entering, you are greeted by a bright and airy living room which flows seamlessly into the cozy kitchen area. Outside, the large fenced backyard has numerous fruit trees that will provide ample plums, apples and grapes each year . Satisfy your green thumb in the greenhouse or tinker in the 20ft x 30ft fabric shelter. Upgrades to the home include laminate flooring, well pump, furnace motor and vinyl windows. You can walk to the local library or take a short drive to the local school or community hall. Shopping and all services are only a short 20 minute drive to Barrhead. Don't miss this opportunity to make this charming bunglow your own. (id:39198)
Property Details
Interior
Features
Basement Floor
Bedroom 3
2.55 m x 4.7 mRecreation room
3.61 m x 5.04 mUtility room
3.75 m x 8.84 mExterior
Parking
Garage spaces 4
Garage type -
Other parking spaces 0
Total parking spaces 4
Property History
 45
45

