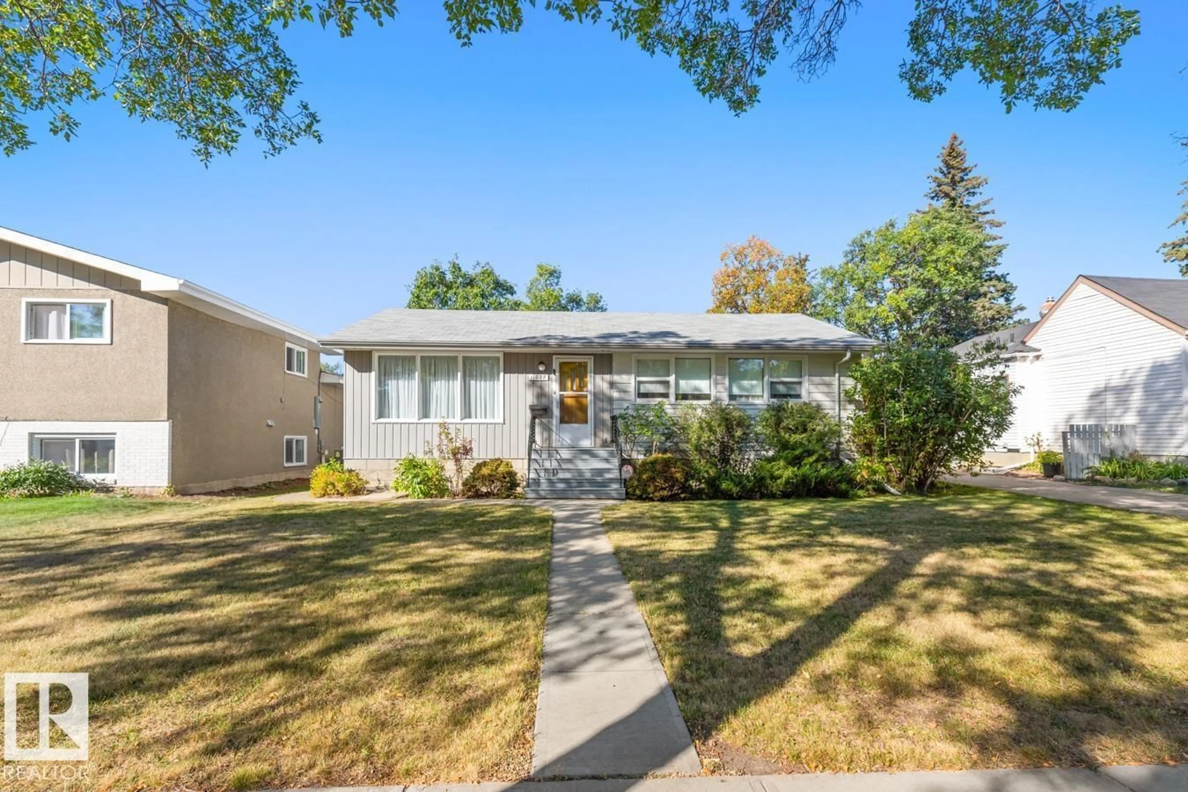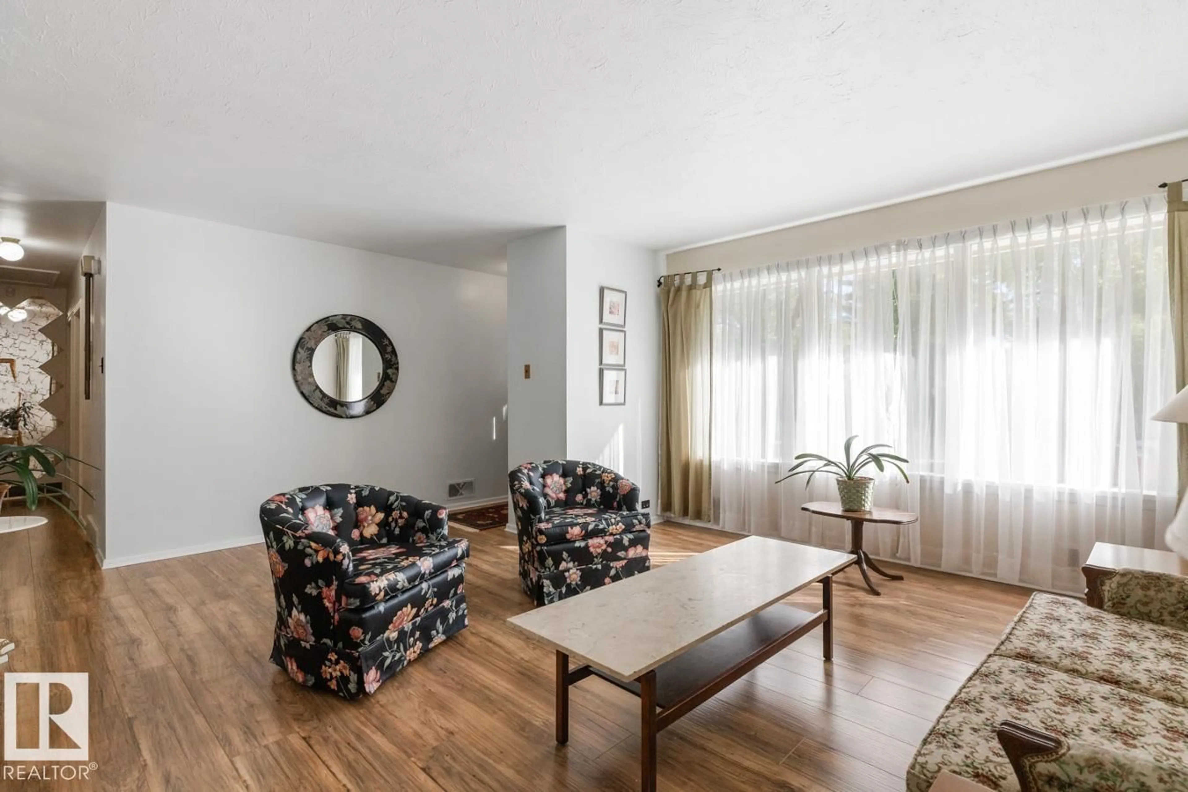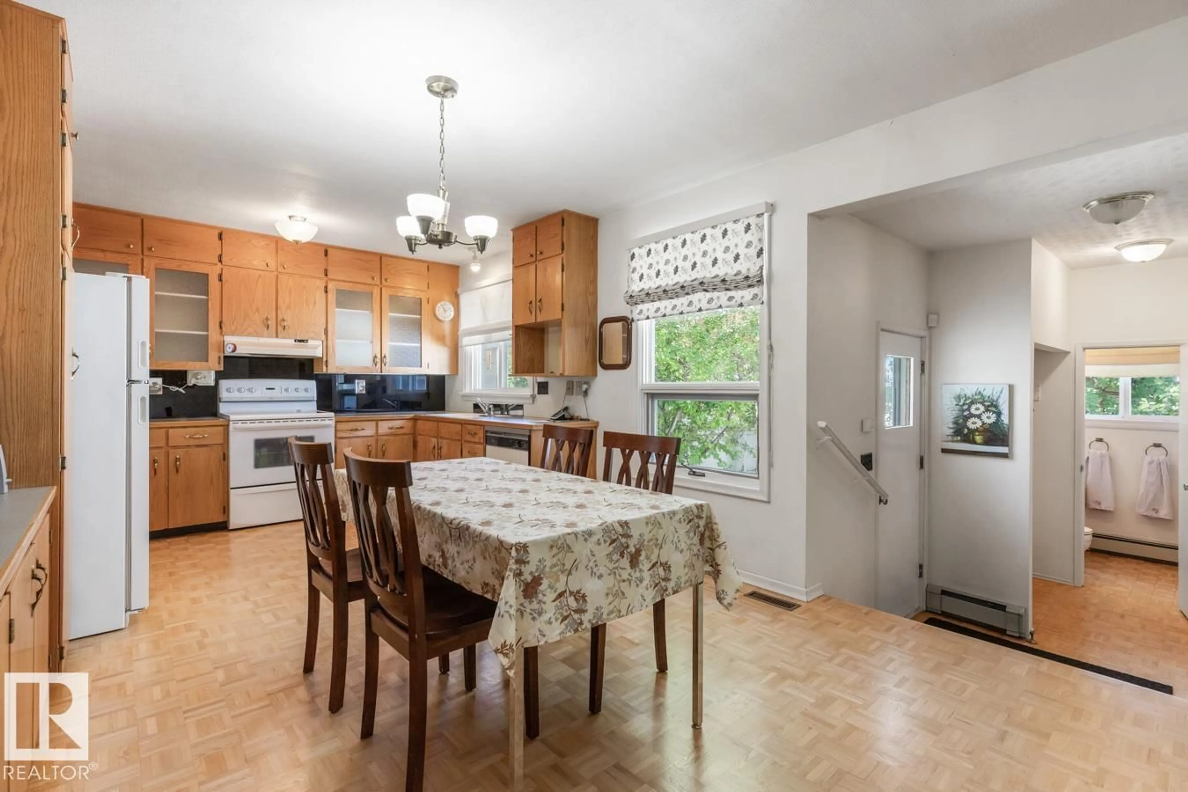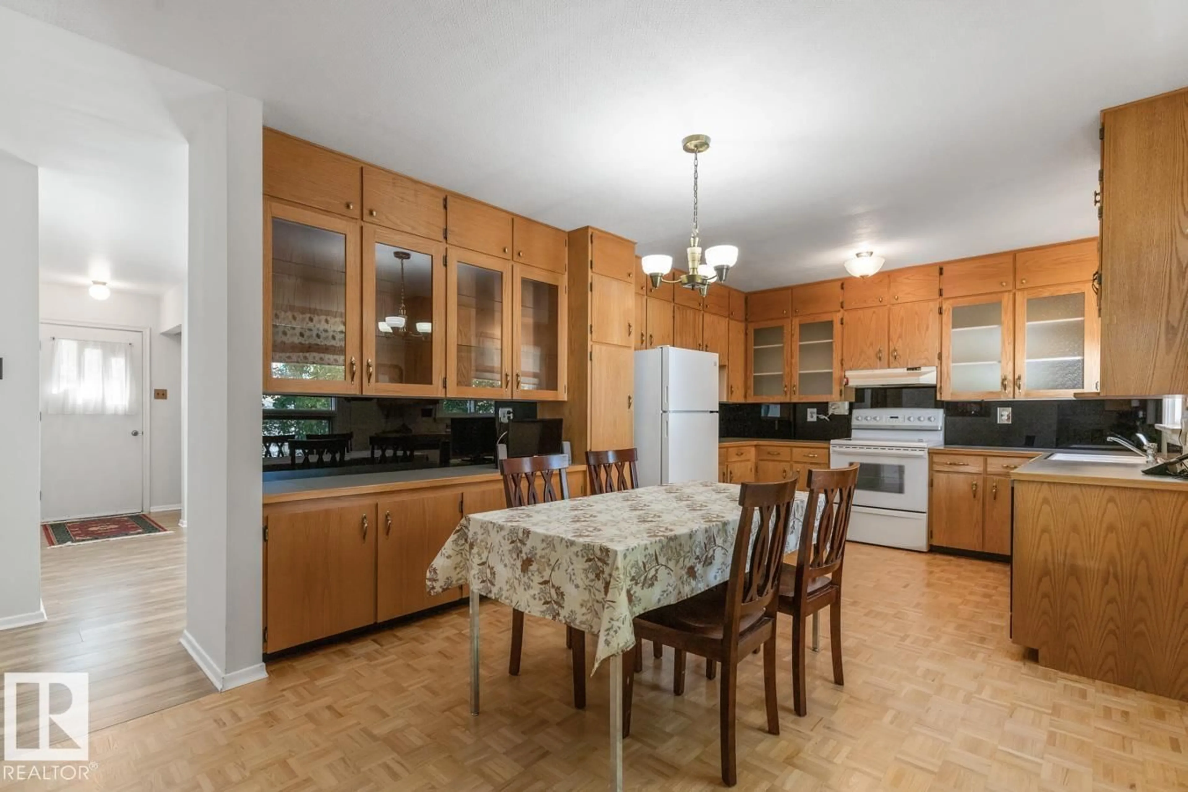11028 131 ST NW, Edmonton, Alberta T5N1B8
Contact us about this property
Highlights
Estimated valueThis is the price Wahi expects this property to sell for.
The calculation is powered by our Instant Home Value Estimate, which uses current market and property price trends to estimate your home’s value with a 90% accuracy rate.Not available
Price/Sqft$347/sqft
Monthly cost
Open Calculator
Description
Charming nostalgia roomy Bungalow in Beautiful Westmount. Check out this 1554 sq ft home features living room with laminate flooring and large windows and a pass through to the kitchen. Eat in kitchen with lots of wood cabinets and plenty of counter space. Enjoy this entertaining family room off the kitchen with a open wood burning fireplace and floor to ceiling windows overlooking the west facing back yard. Three bedrooms on the main floor with a full bathroom & a mud room and 2 pce bathroom off the back door. Fully finished basement featuring a recreation room with a bar area, 2 bedrooms, & 3 pce bathroom, combined sewing and laundry room, two storage areas. Fully fenced back yard with rv parking and a double garage. Walkable to Westmount shopping center, schools, public transportation, swimming pool, Imax theatre, Coronation Park and 124 st shops, markets & restaurants. Ten minutes to downtown & ice district. (id:39198)
Property Details
Interior
Features
Basement Floor
Storage
7.35 x 4.6Bedroom 4
3.94 x 3.87Bedroom 5
4.88 x 2.81Recreation room
5.97 x 3.87Property History
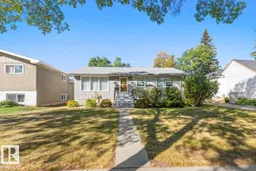 49
49
