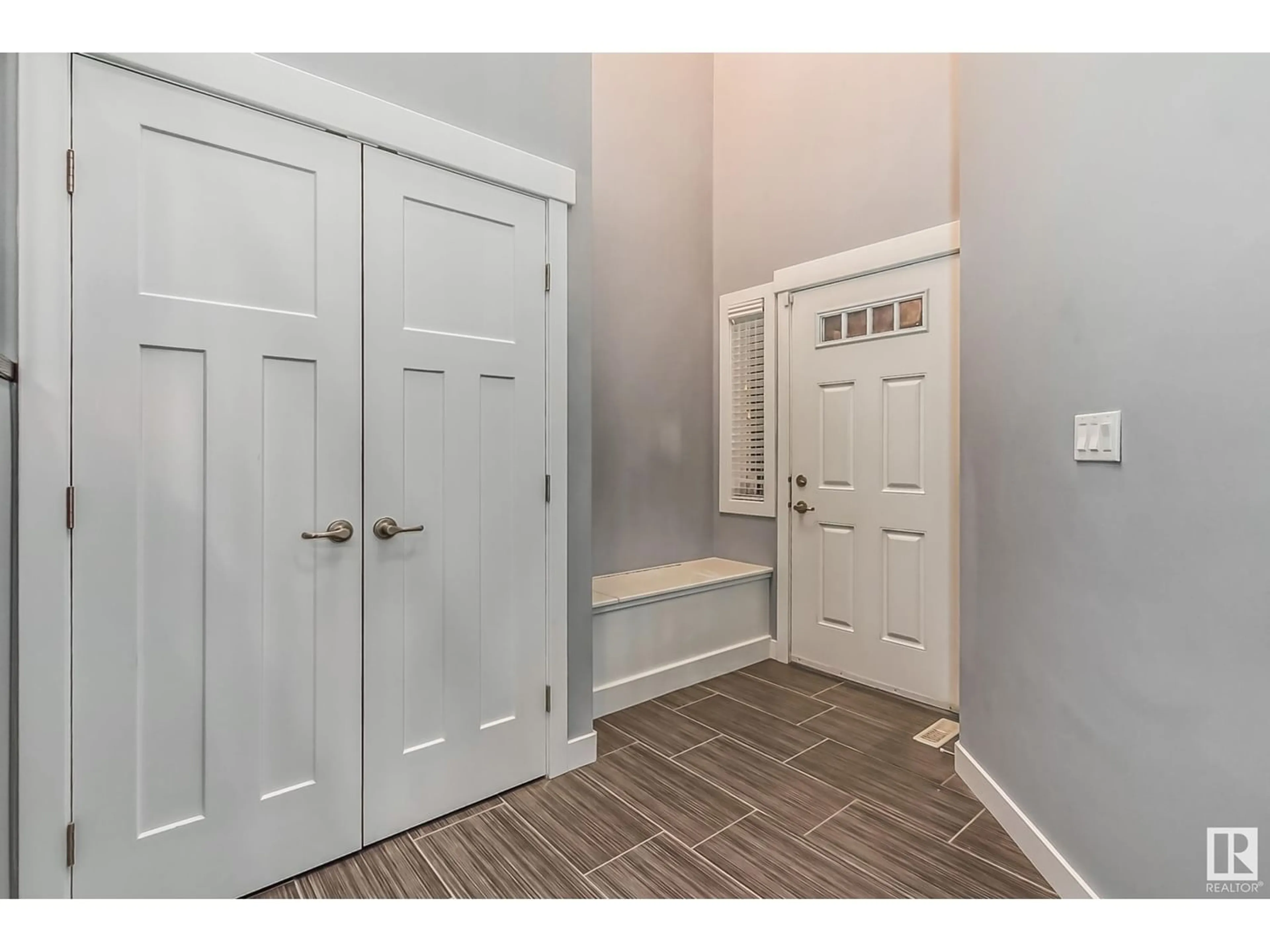20328 44 AV NW, Edmonton, Alberta T6M0M9
Contact us about this property
Highlights
Estimated ValueThis is the price Wahi expects this property to sell for.
The calculation is powered by our Instant Home Value Estimate, which uses current market and property price trends to estimate your home’s value with a 90% accuracy rate.Not available
Price/Sqft$227/sqft
Est. Mortgage$2,255/mo
Tax Amount ()-
Days On Market294 days
Description
Walk your kids to school from this sunlit 3-bedroom, 2.5-bath home nestled in the heart of the Hamptons, establishing a captivating family vibe. The kitchen serves as a bustling hub with a charming breakfast nook, gas stove, and central islandan ideal spot for crafting cozy family meals and hosting gatherings. A delightful bonus room with vaulted ceilings, an open dining area, walk-through pantry, and a convenient oversized-double garage make this home a haven for practical, modern living. It boasts an inviting fireplace and plush carpeting, creating a contemporary retreat for the family. Step outside to the low-maintenance composite deck for laid-back evenings, while upgraded appliances and hardwood floors enhance the home's elegance. Conveniently located near the Anthony Henday, parks, schools, shopping, and public transportation, this cherished gem is ready to be called home. Immediate possession available, competitively priced for a quick sale, setting the stage for creating lasting memories. (id:39198)
Property Details
Interior
Features
Main level Floor
Living room
5.1 m x 4.75 mDining room
3.52 m x 3.31 mKitchen
4.34 m x 3.96 mLaundry room
2.77 m x 2.03 mExterior
Parking
Garage spaces 4
Garage type -
Other parking spaces 0
Total parking spaces 4
Property History
 50
50 50
50

