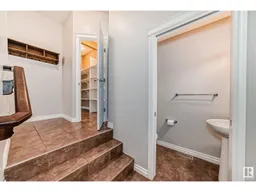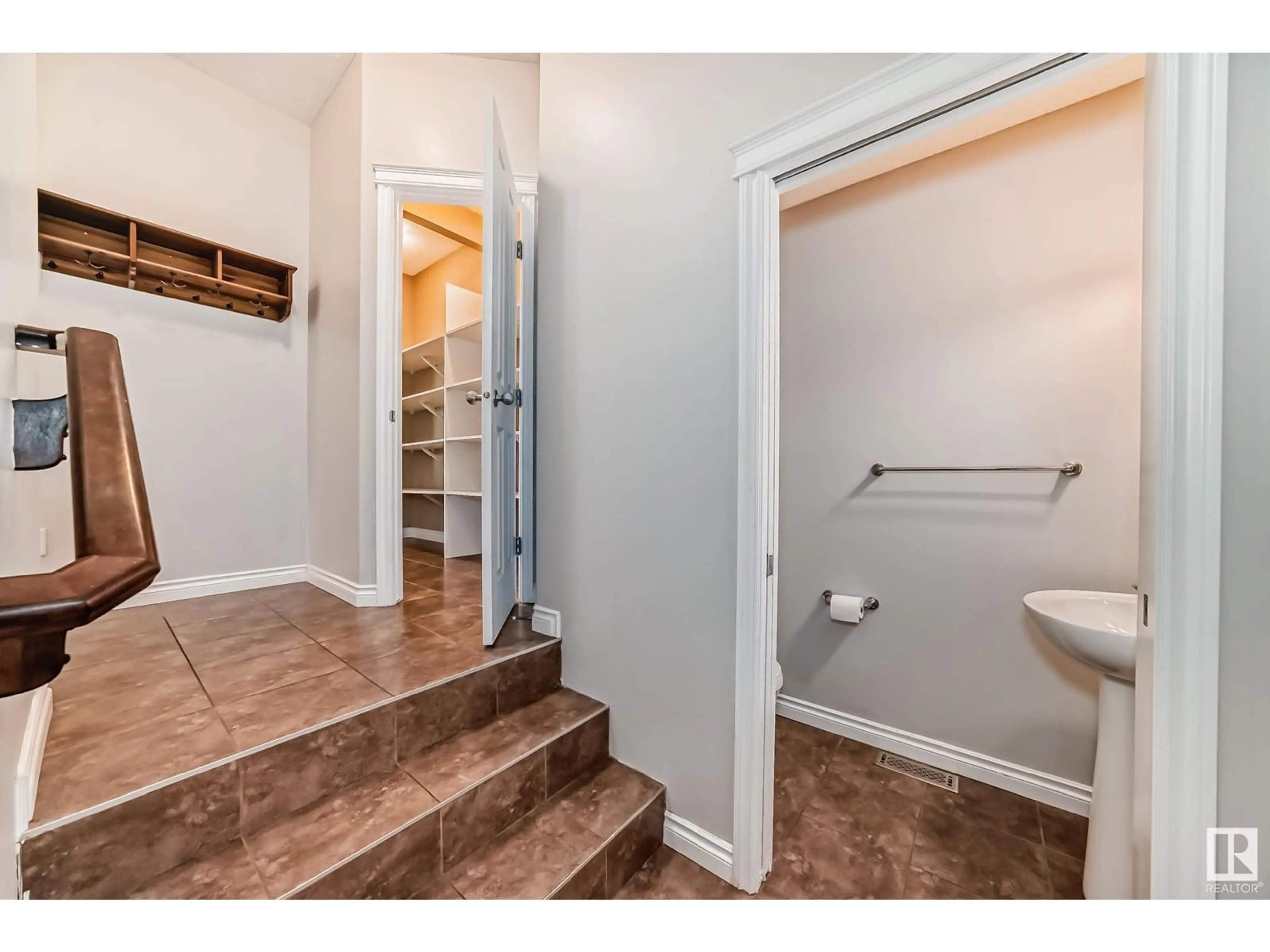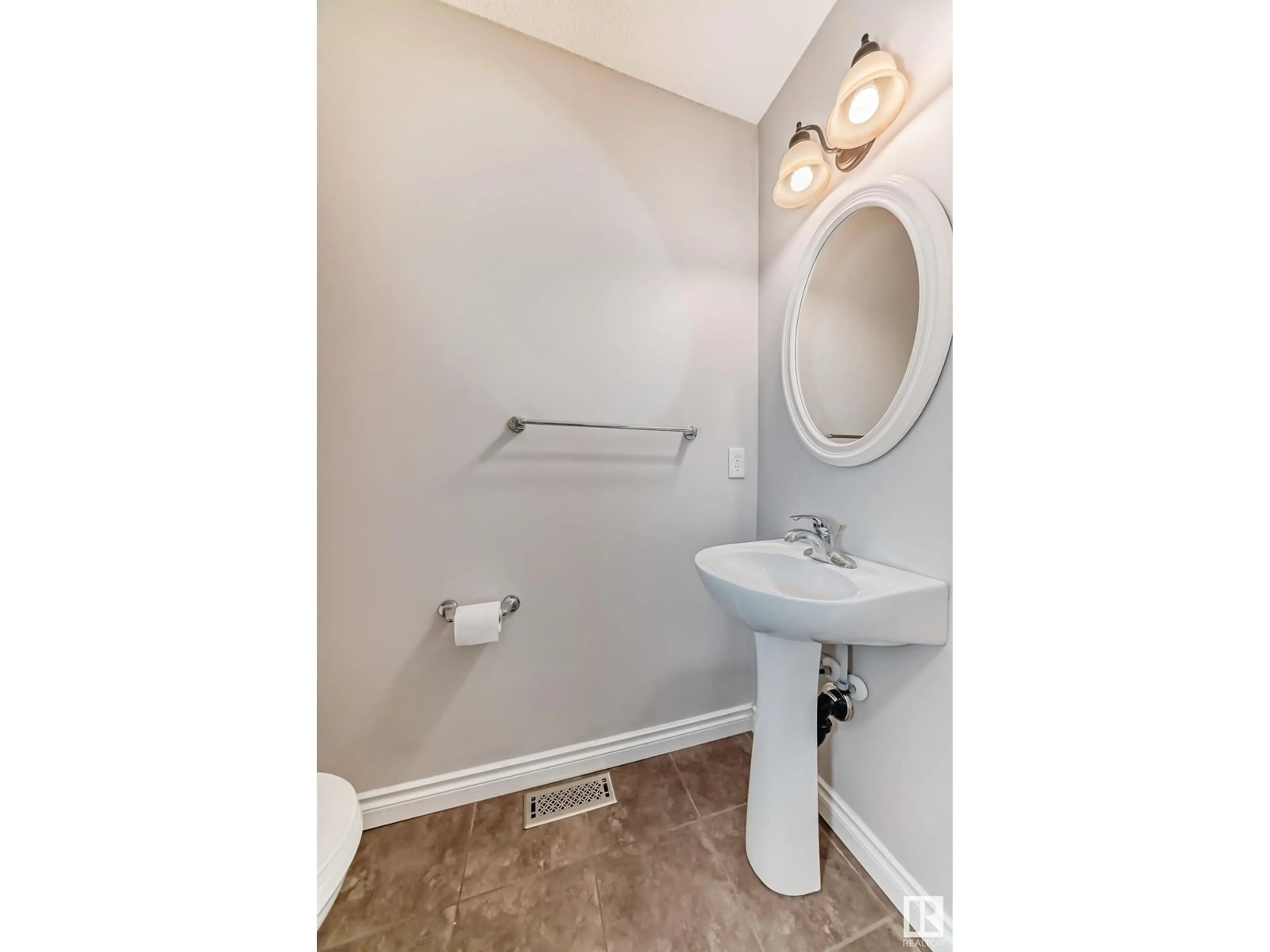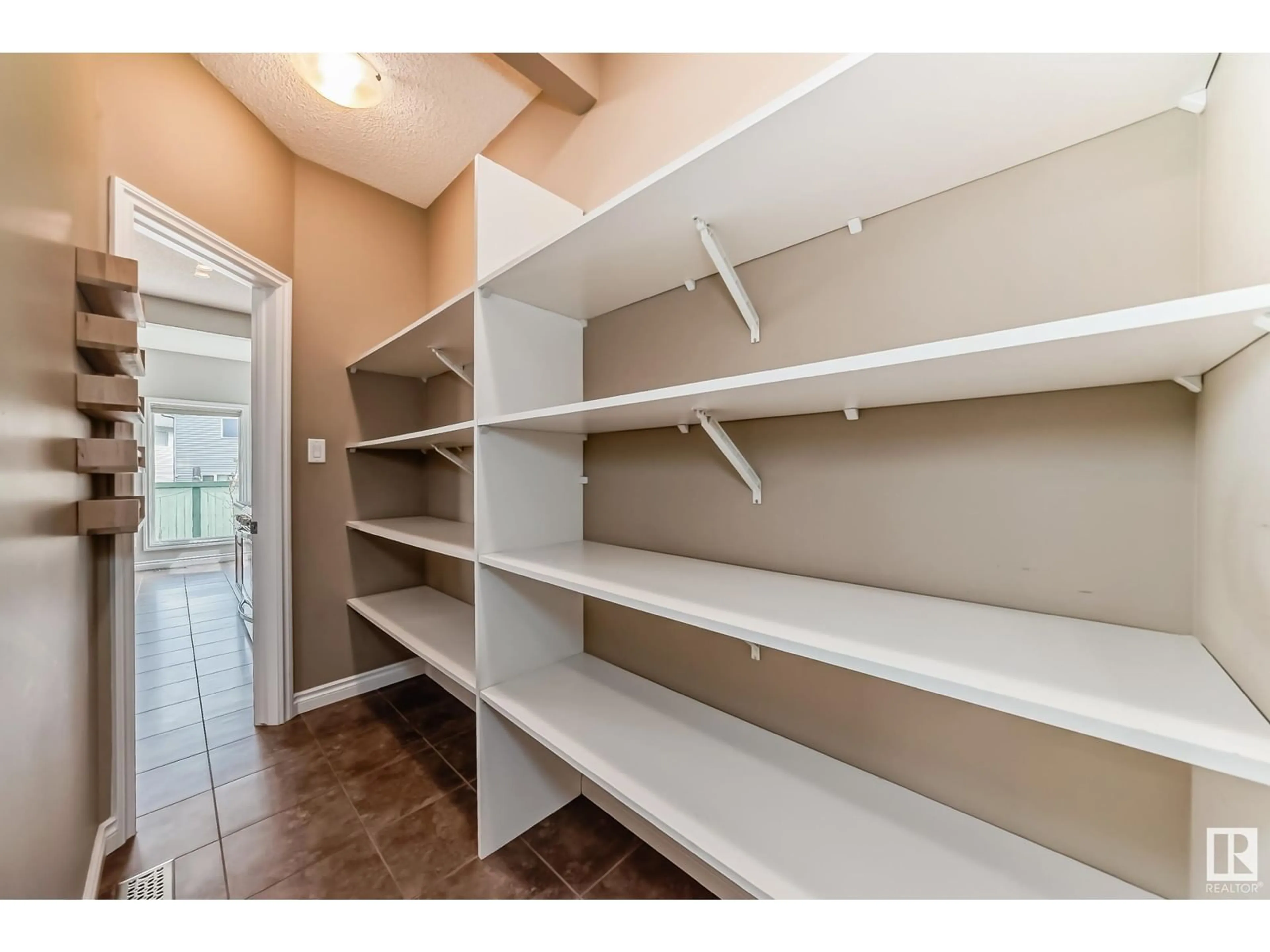9283 210 ST NW, Edmonton, Alberta T5T6Z3
Contact us about this property
Highlights
Estimated ValueThis is the price Wahi expects this property to sell for.
The calculation is powered by our Instant Home Value Estimate, which uses current market and property price trends to estimate your home’s value with a 90% accuracy rate.Not available
Price/Sqft$277/sqft
Est. Mortgage$2,654/mth
Tax Amount ()-
Days On Market54 days
Description
Location Location Location. Exceptional Suder Greens 2 storey home. Located on a quiet street this 2,226 sqft. home just steps to school features a bright and spacious main floor that has a fantastic living room with fireplace and built-in cabinets, two-piece powder room, large dining area with access to the back yard, and a chefs kitchen including eat-at island, ample cabinetry, tile backsplash, stainless steel appliances, gas stove, and corner walk-through pantry. Heading upstairs there is a huge bonus room, large primary bedroom that has a walk-in closet and 4-piece en-suite, as well as two additional bedrooms, four piece bathroom, and laundry room. The fully finished basement includes a fourth bedroom, family room, three-piece bathroom, and furnace room with plenty of storage space. Other features include double attached HEATED garage, hardwood, carpet, and tile flooring, nicely landscaped yard, central A/C, and storage shed. Close to shopping, parks & quick access to Anthony Henday. (id:39198)
Property Details
Interior
Features
Basement Floor
Family room
5.81 m x 7.74 mBedroom 4
3.83 m x 3.92 mExterior
Parking
Garage spaces 4
Garage type Attached Garage
Other parking spaces 0
Total parking spaces 4
Property History
 51
51


