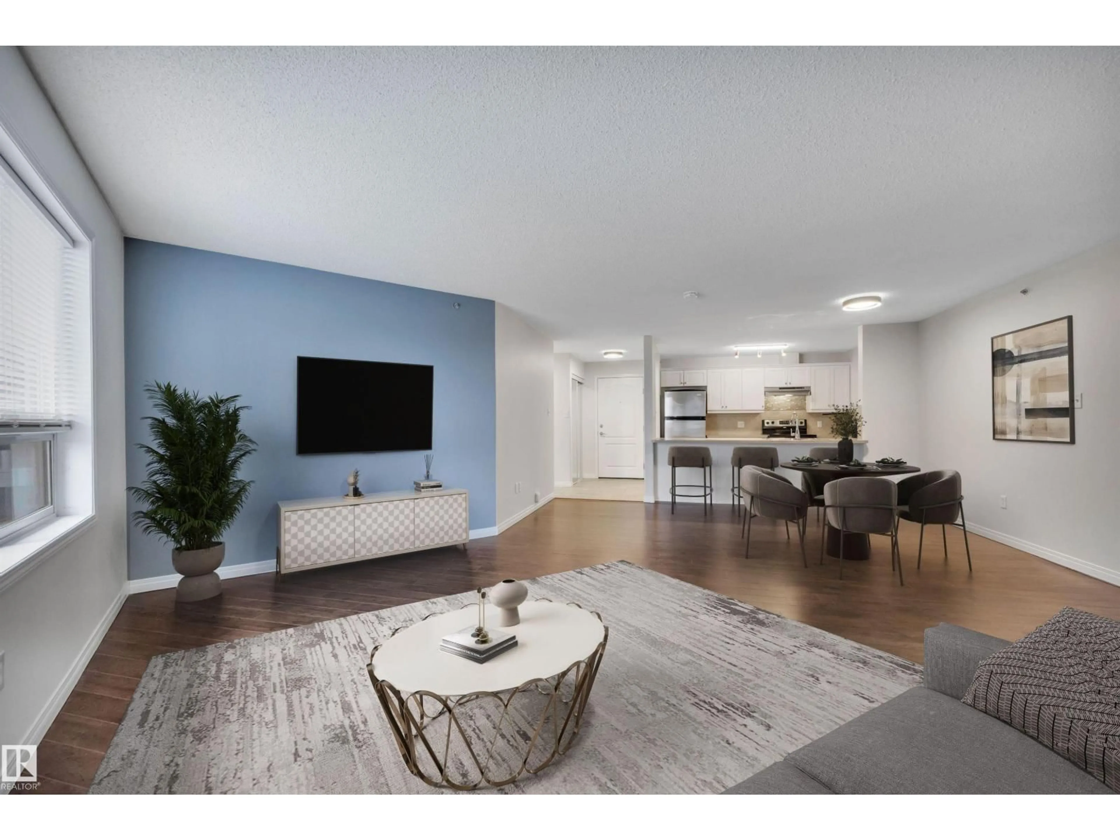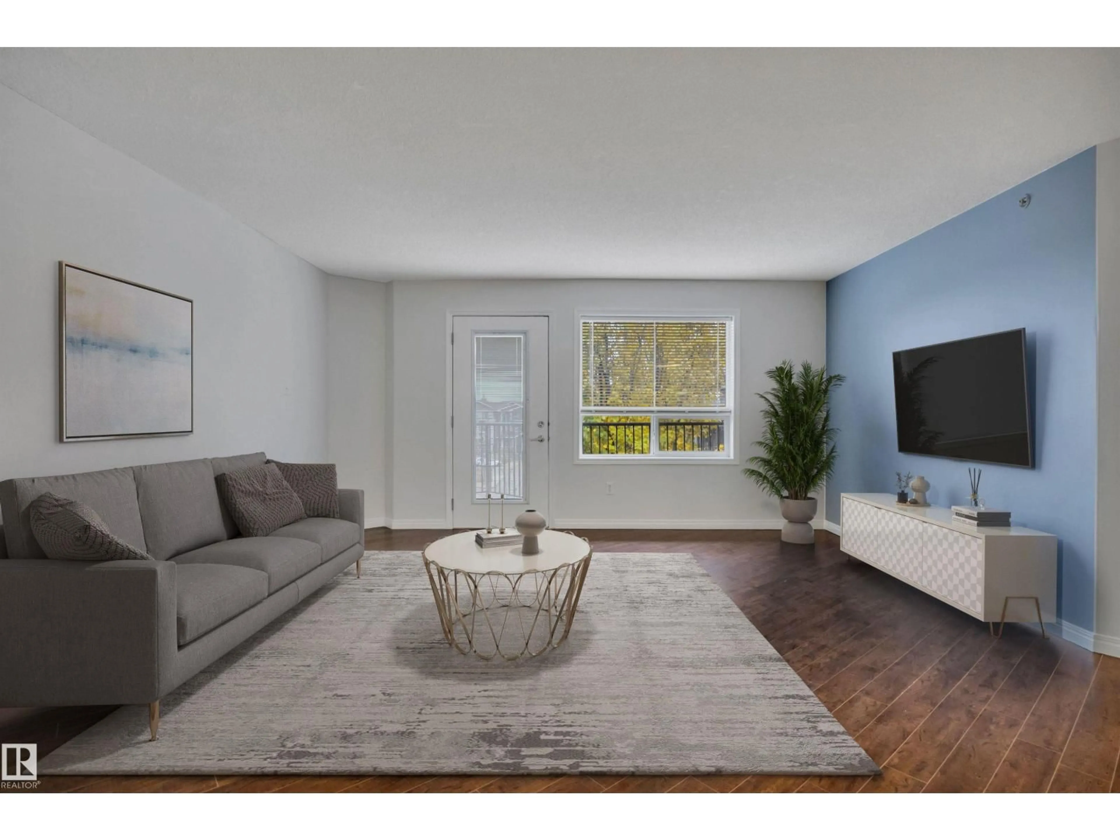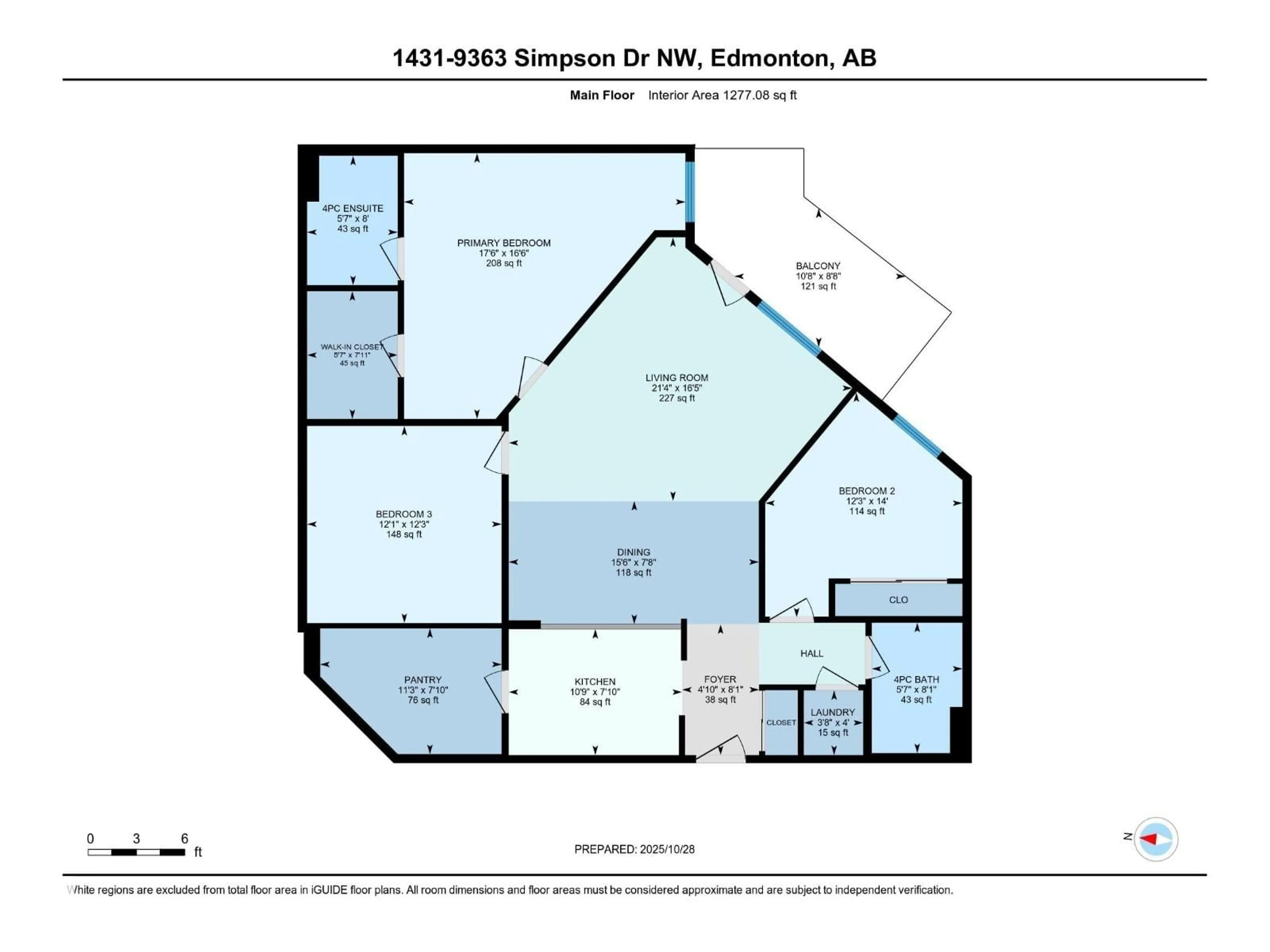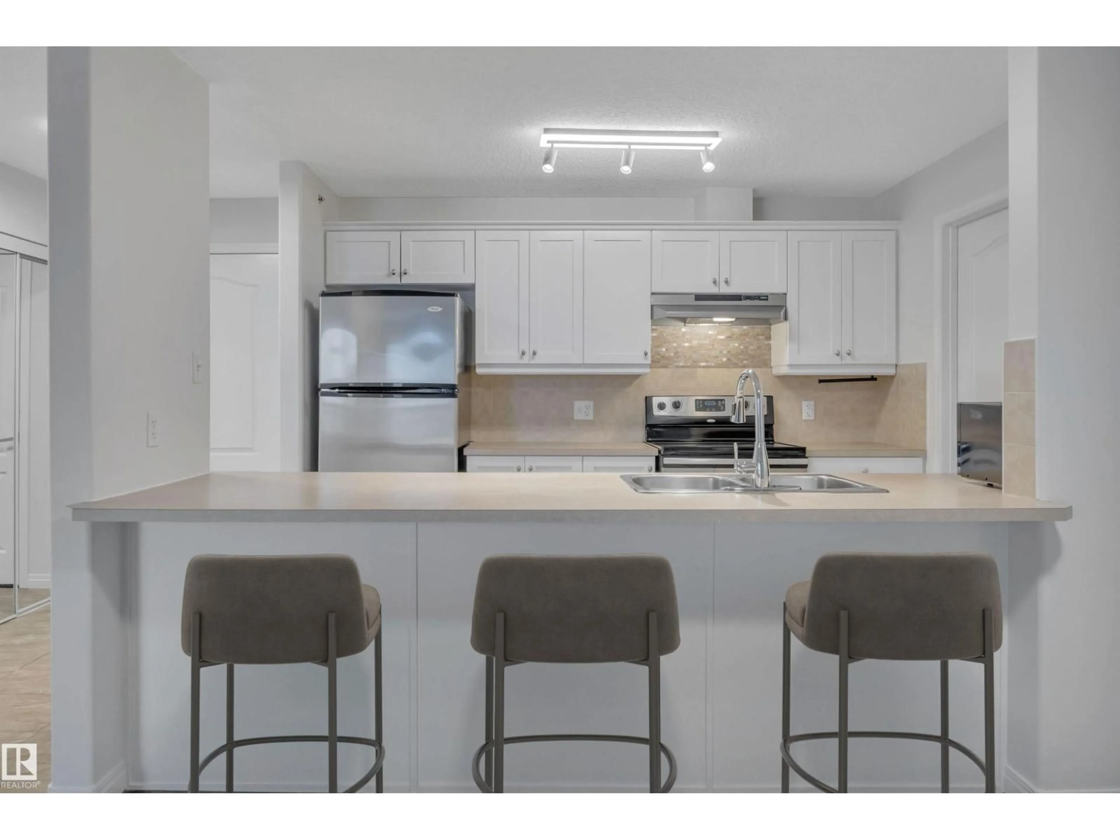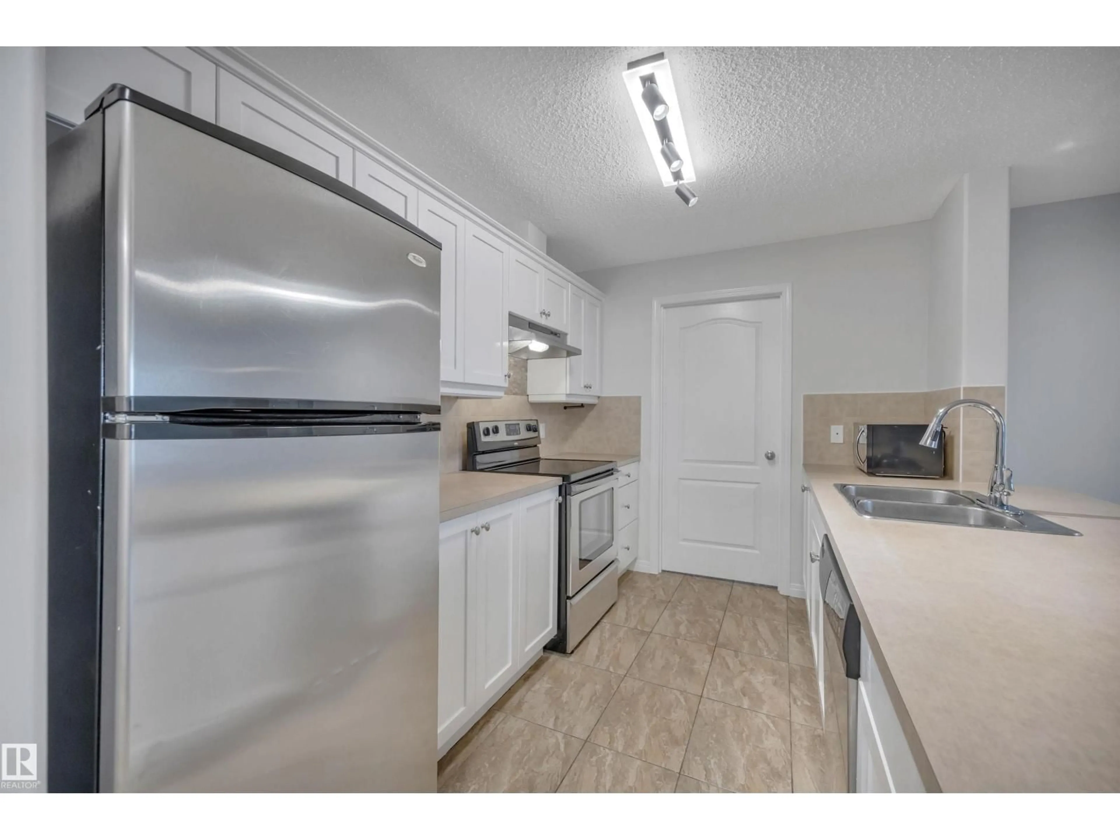9363 - 1431 SIMSON DR, Edmonton, Alberta T6N0N2
Contact us about this property
Highlights
Estimated valueThis is the price Wahi expects this property to sell for.
The calculation is powered by our Instant Home Value Estimate, which uses current market and property price trends to estimate your home’s value with a 90% accuracy rate.Not available
Price/Sqft$163/sqft
Monthly cost
Open Calculator
Description
Welcome to Park Place Terwillegar Terrace! This updated and exceptionally maintained top-floor 3 bedroom condo, with 2 parking stalls, is available for immediate possession. Recent updates include new carpet, lighting, and fresh paint throughout. The spacious entryway welcomes you into the open concept living space. Enjoy cooking in your updated kitchen with stainless steel appliances and adjoining oversized walk-in pantry/utility room. Relax with family and friends in the large living room and on the NE-facing balcony... on the quiet side of the building. The primary bedroom offers a 4-piece ensuite and walk-in closet, while the 2nd bedroom and 12'x12' den provides ample space for a home office or growing family. Convenience is key with the in-suite laundry and generous storage. Take advantage of the building's fitness centre and ideal location, with prime access to public transit, Anthony Henday, and Windermere. Move-in ready and a must see! (id:39198)
Property Details
Interior
Features
Main level Floor
Living room
6.5 x 5Dining room
4.74 x 2.33Kitchen
3.28 x 2.39Primary Bedroom
5.33 x 5.04Exterior
Parking
Garage spaces -
Garage type -
Total parking spaces 2
Condo Details
Amenities
Vinyl Windows
Inclusions
Property History
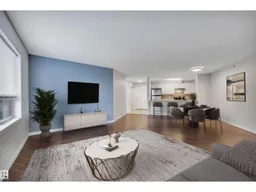 27
27
